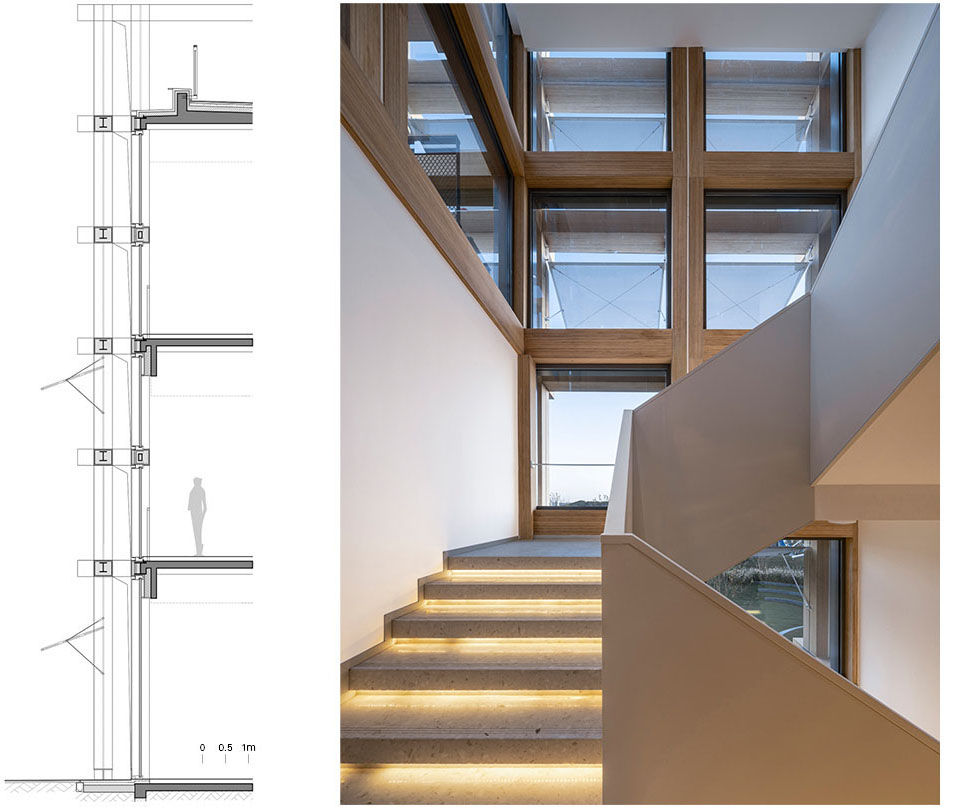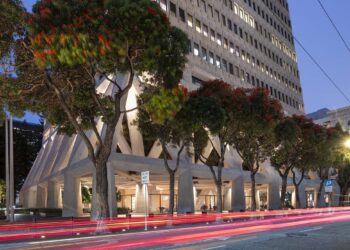Shaoxing Rice Wine Town Reception Room

Shaoxing rice wine, a traditional Chinese liquor made from rice, has a rich history deeply rooted in the region. Among the regions where it is brewed, Shaoxing in Zhejiang stands out for its long-standing tradition. Dongpu Town, home to the Shaoxing wine industry since ancient times, is famously known for the saying, “Shaoxing old wine comes from Dongpu, and you can smell the aroma of wine ten miles away from Dongpu.” The original site, once a workshop for producing rice wine, now preserves its iconic red brick chimney as a testament to the area’s history.
Inspired by the functional adaptability of traditional wooden frame architecture and the Domino architecture system, the design utilizes a 4.8m x 4.8m x 4.8m cubic module as the building’s basic unit. The modular approach ensures rapid prefabrication and installation, meeting demands for swift construction and cost control. An additional frame on the building’s exterior allows interior space to recede, forming a deep and layered facade.












Initially, the plan was to use a wooden structure. However, due to the project’s tight timeline, fire prevention standards for large wooden buildings, Jiangnan’s rainy climate, and high maintenance requirements, the design was revised to adopt a steel frame structure for faster and more controllable construction.
The facade features recycled bamboo as the main exterior material. Bamboo planks, preprocessed into L-shaped members in the factory, reduce on-site assembly workload and joint treatment, improving construction speed and installation accuracy. Warm wood materials and small-scale unit spaces create a humble, amiable, and vibrant waterfront open space. Awnings inspired by Jiangnan folk houses’ removable windows further enhance the facade’s depth.
Initially, the building will operate as a Shaoxing cultural exhibition and experience center. Later, it will be converted into a waterfront commercial building. This project represents an experiment in modular design and construction by the design team. It integrates traditional Chinese construction methods with a unified modular design language to meet complex functional demands. The design responds to the site and its history, infusing contemporary vitality into the thousand-year-old town and dynamically preserving the rice wine culture.

Project: Shaoxing Rice Wine Town Reception Room / Location: Shaoxing, Zhejiang, China / Architect: gad / Project director: Wei Zhang / Project creator: Kesuo Wu / Design team: Yiran Wang, Xiaoyu Sun, Chenglong Ma, Hengyi Cai, Fangyuan Yang, Yuxin An / Water Supply: Lian Zhang, Qi Huang / HVAC: Fangfang Li / Equipmental engineer: Guoping Chen / Construction drawing design: gad / Physical Model: gad / Landscape architect: Guangzhou Guanji Landscape Co., Ltd. / Interior designer: Interior Architecture Studio / Façade designer: Classical Decoration / Floodlight designer: bpi / Client: SUNAC China Holdings (Southeast Region) Group / Use: Mixed-use / Area: 2113m² / Materials: moso Bamboo Technology, Coated Glass, White Fabric / Completion: 2021.9. / Photograph: ©Yaoli Studio (courtesy of the architect)
[powerkit_separator style=”double” height=”5″]



































