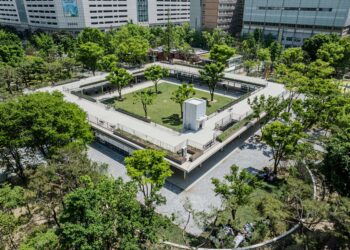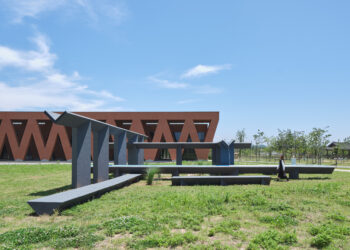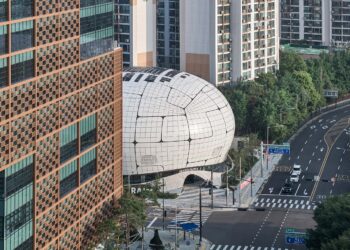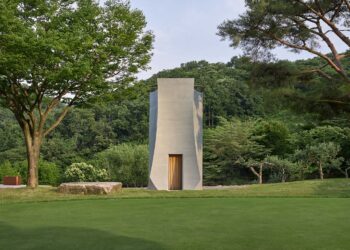Jeju Island Tea House
Álvaro Siza + Carlos Castanheira + M.A.R.U.
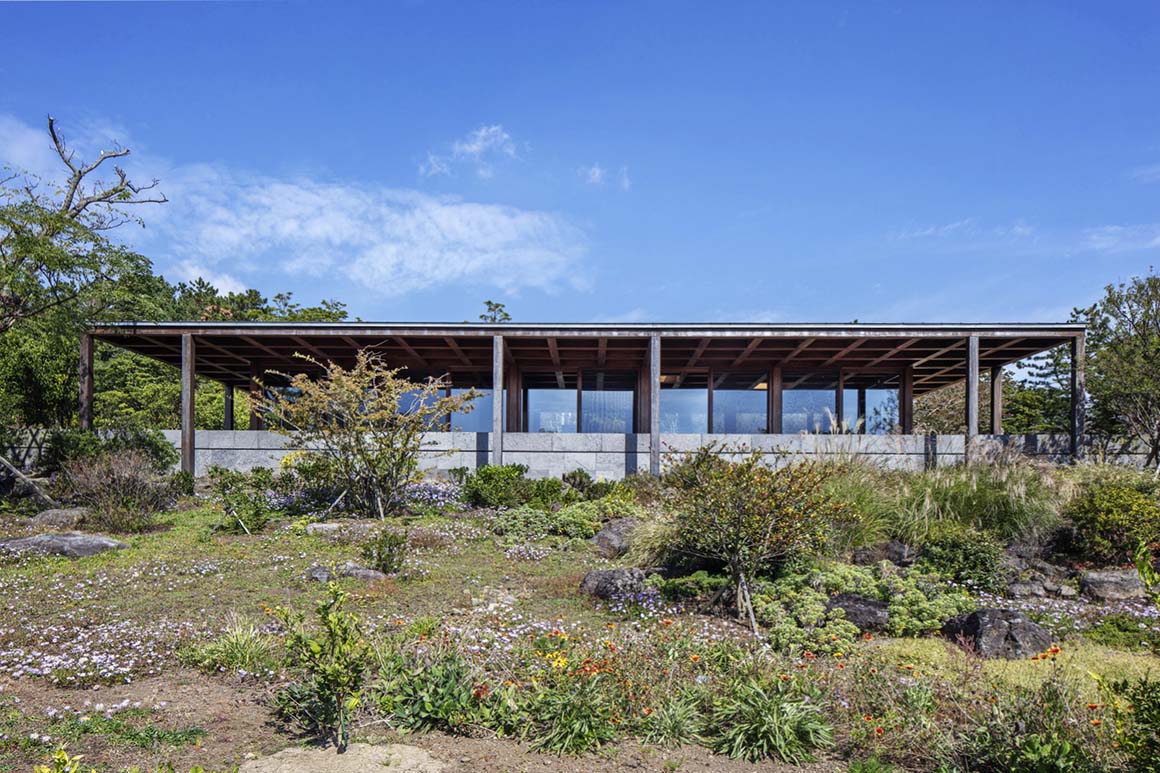
Having already designed the Jeju House, Álvaro Siza and Carlos Castanheira were asked to create a tea house for the same client.
The first question was: What is a tea house? Yet, as Siza comments, “One of the privileges of being an architect is to be confronted with new projects, new challenges. To solve something, to study and learn”.
The clients had purchased the adjacent site to the west to expand the gardens and build a separate place for hosting guests. Although the existing annex, the caretaker’s house, was perfectly integrated within the overall volumes, materials, and functionality, the new addition should not share this humble character. Nor could it be something inferior lacking in aesthetic concern: the client’s demands were always high.
The architects faced several questions: Should they use the same materials? The same volumetric games? This seemed problematic, given the difference in the brief and the client’s intentions.
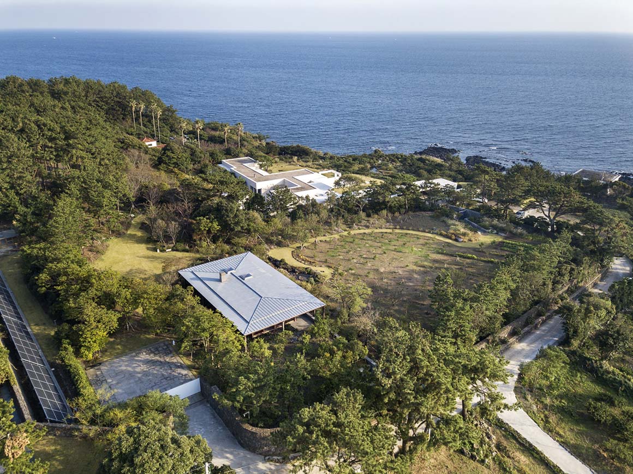
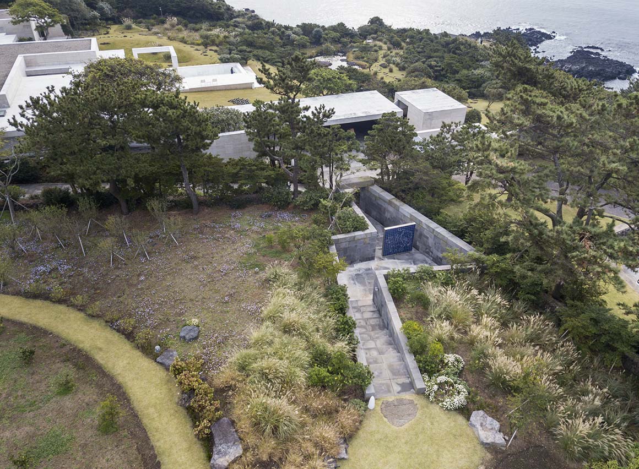
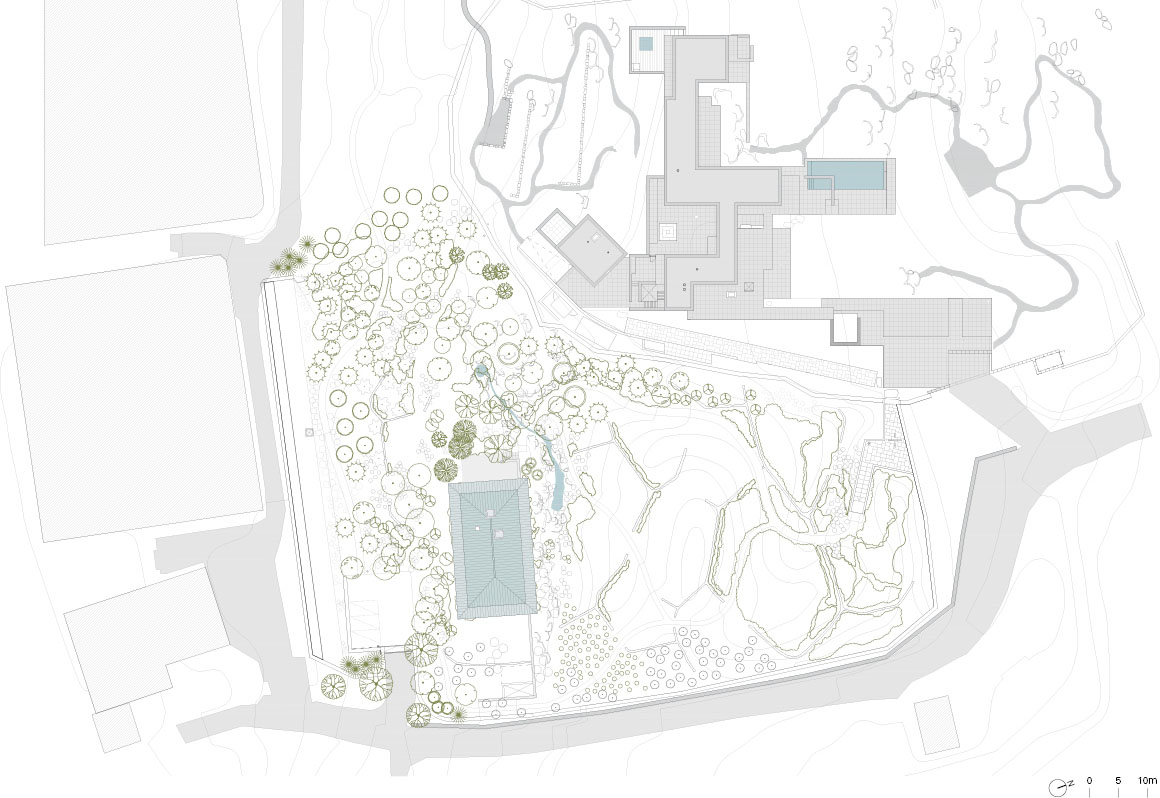
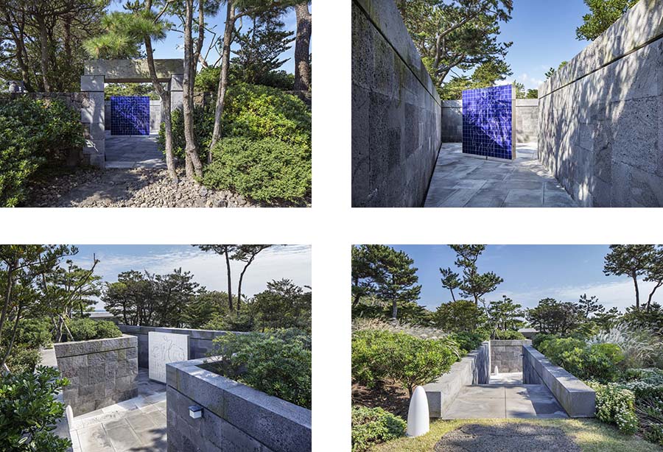
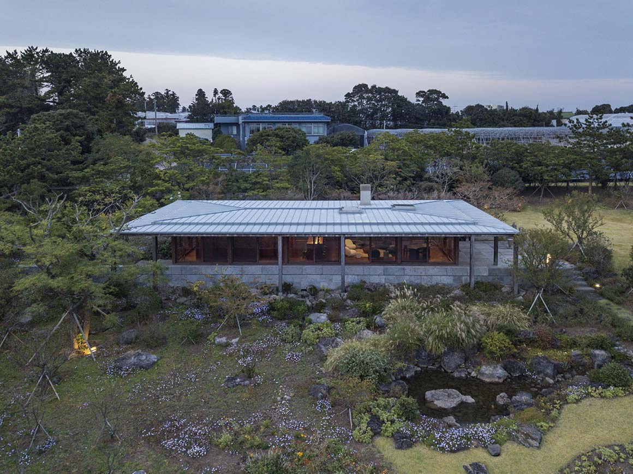
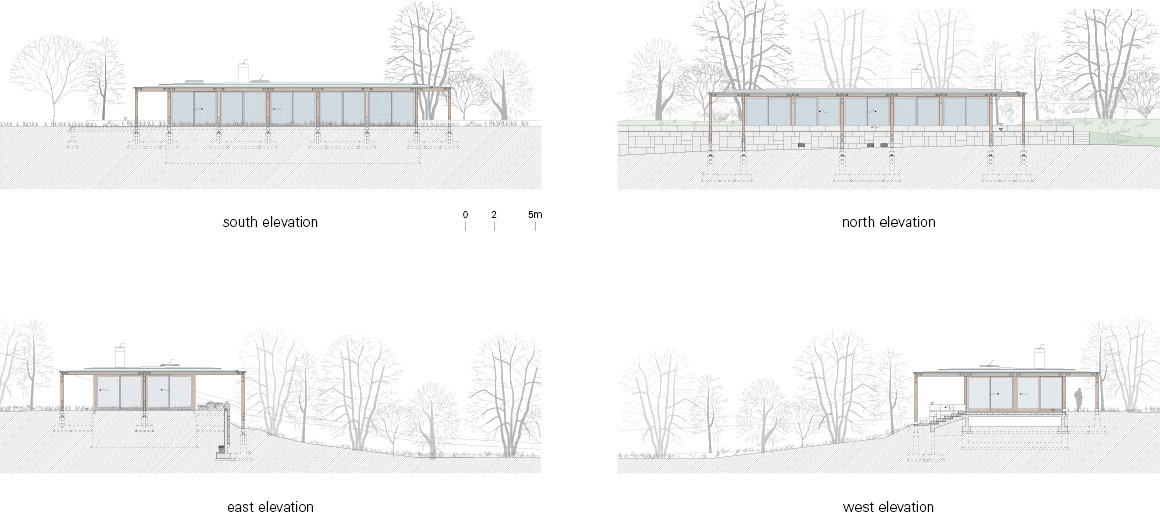
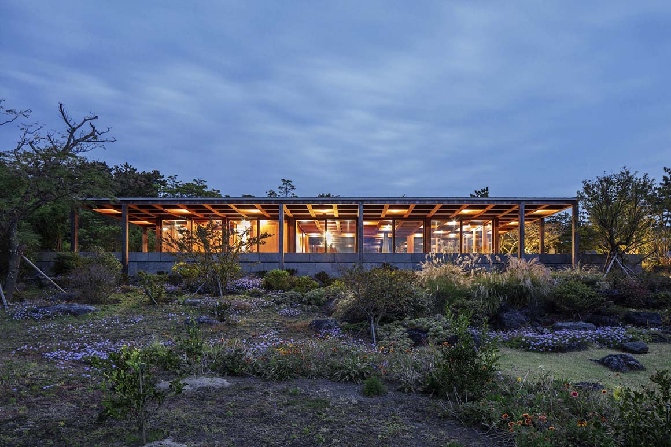
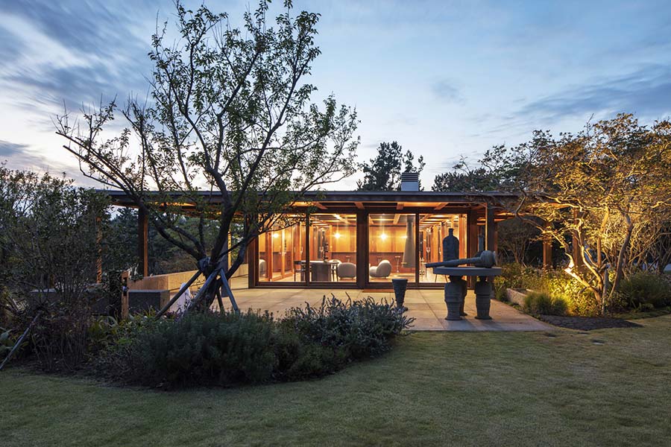
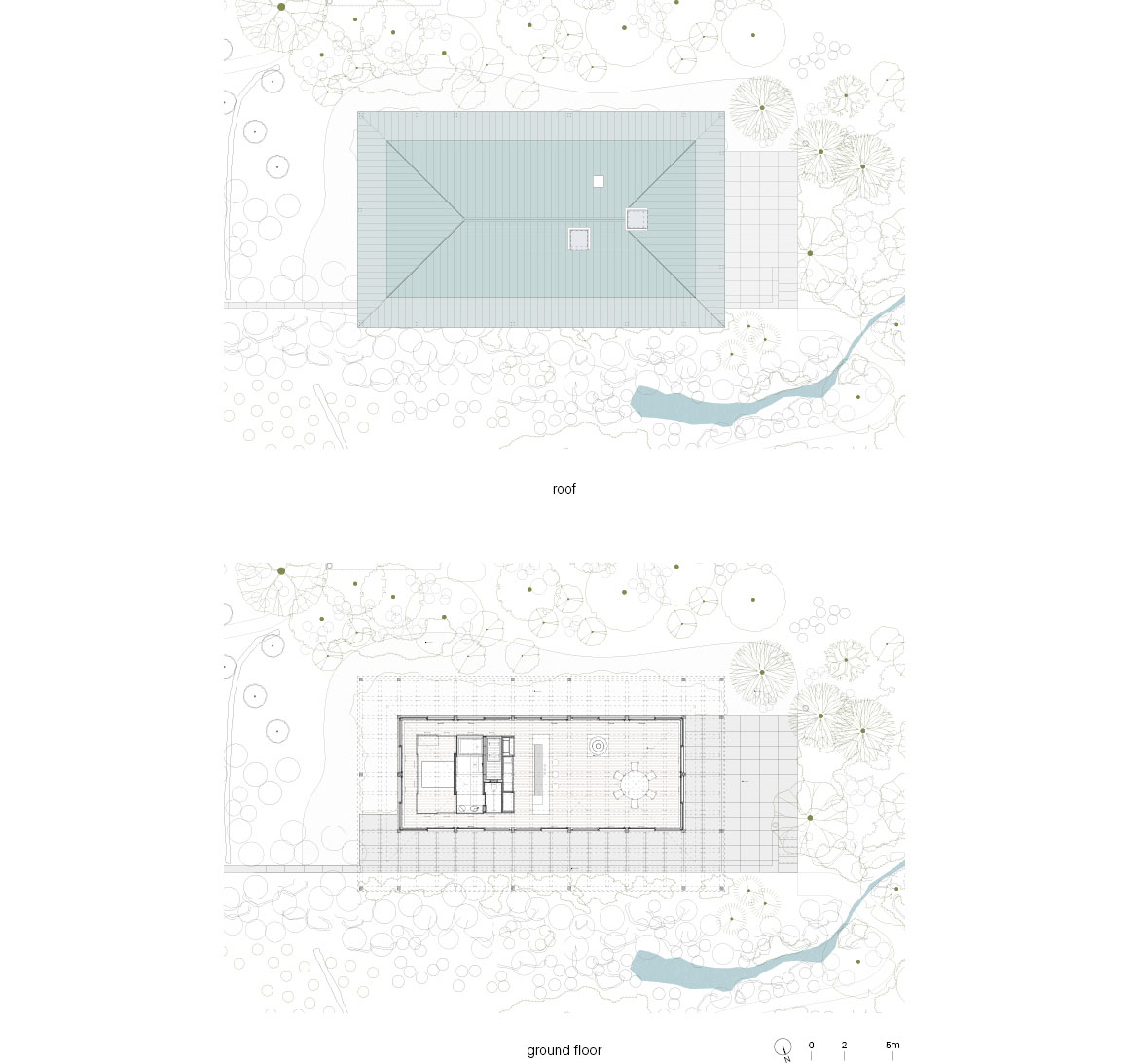
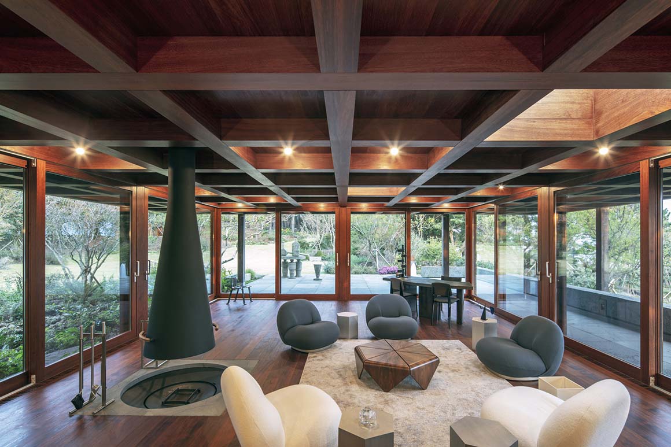

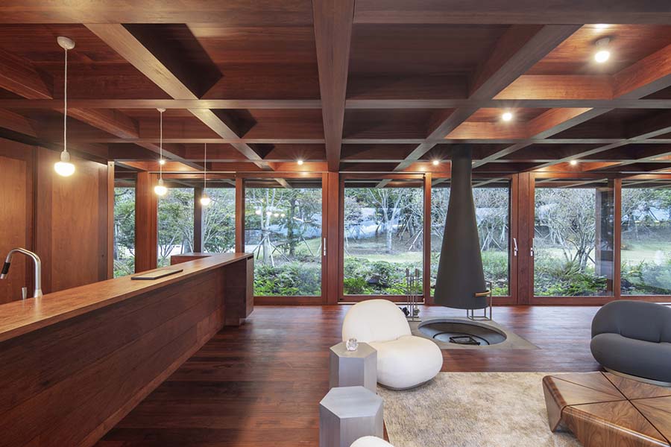
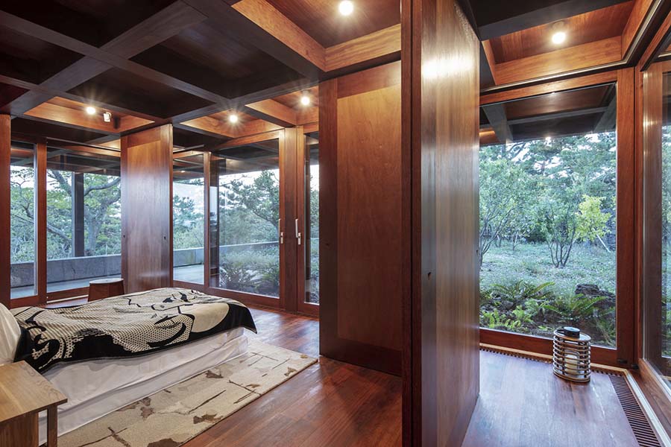
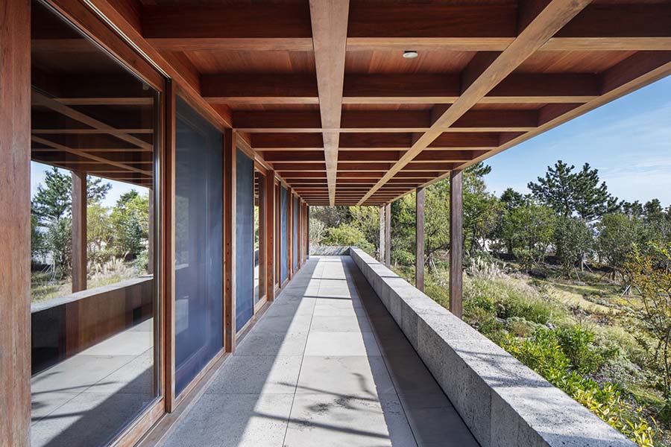
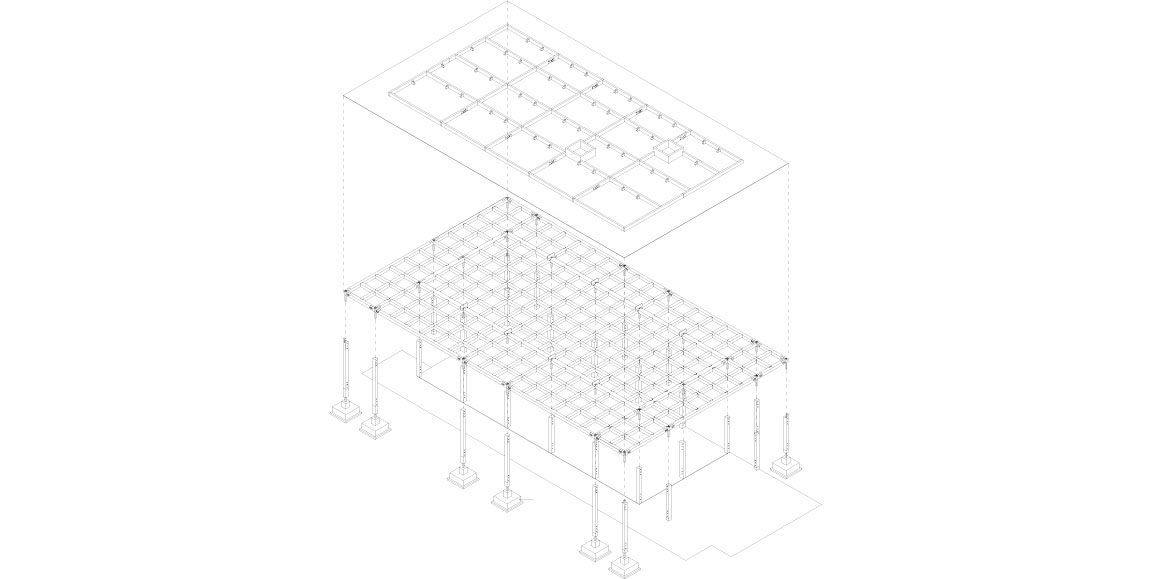
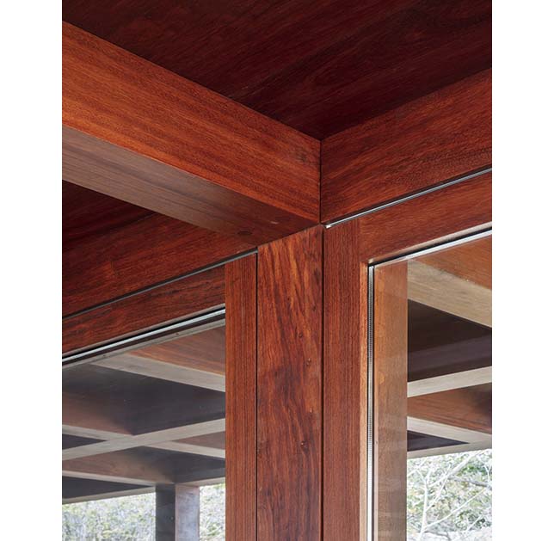
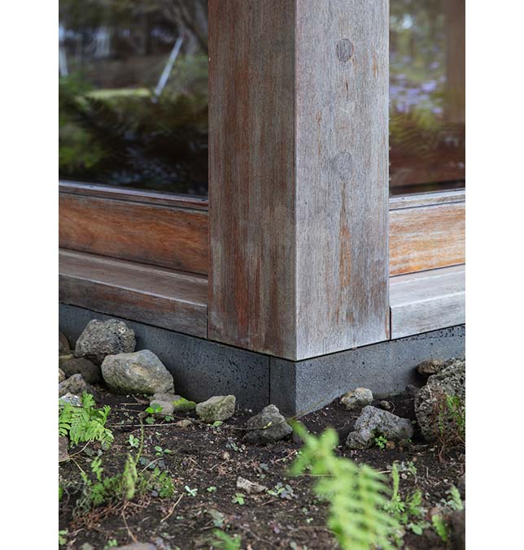
Being curious about Korean traditional architecture, the architects gathered information and visited exemplary timber buildings in the locality. They decided to use local volcanic stone, timber and copper sheeting on the roof.
The location needed to be at the highest point, overlooking the sea and horizon, with the remaining area landscaped into a garden. The brief called for a generous living space for ceremonially preparing, serving and tasting tea, as well as enjoying a bottle of fine wine with equal ceremony.
The architects soon discerned that a tea house is more than its name suggests. It includes a bedroom for rest and comfort, and a bathroom designed for typical Korean use, which might be full or partial. Sliding partitions, inspired by traditional examples, allow the bedroom and the bathroom to be either totally or partially enclosed or open to the landscape. This system creates myriad possibilities, allowing spaces to transform and change. Outside, a covered veranda faces south and a large terrace faces east.
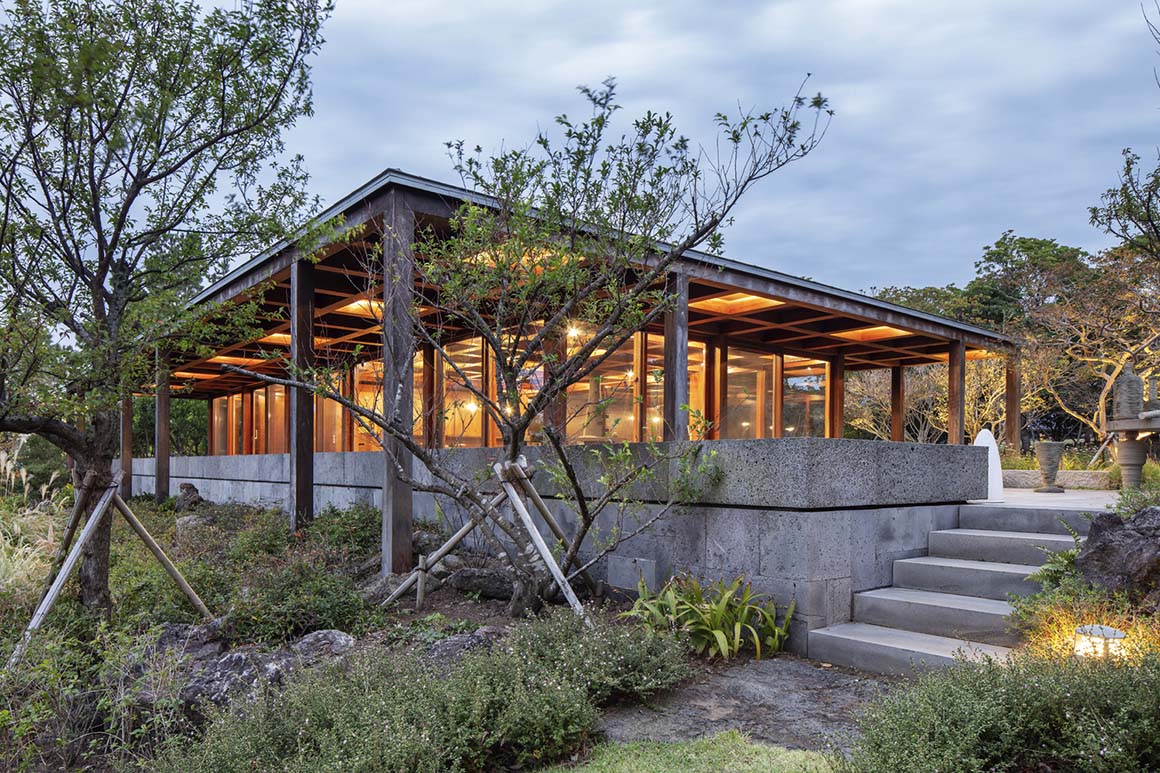
The timber frame was constructed in Portugal with prefabricated components assembled on-site. According to Siza: “We had gotten used to the fact that designing and building in Korea is easy, and moreover satisfying, as in Korea the will to do things well is deep-rooted.”
The connections to the house needed to feel natural, seemingly always there. At the upper level, a service connection was established; another route exists between the entrance and the house via the landscaped garden, designed by Seo-Ahn STL Total Landscape. In Siza’s words, “Designing and building in this way is the dream of any architect. At least for the ones who dream. Now I know what a tea house is and what you might drink there”.
Project: Jeju Island Tea House / Location: Jeju Island, South Korea / Architects: Álvaro Siza Vieira, Carlos Castanheira, M.A.R.U. / Office in Portugal: CC&CB, Architects, Lda; Project coordinator in Portug al: Diana Vasconcelos / Collaborators in Portugal: Adele Pinna, João Figueiredo, Francesca Tiri, Nuno Campos / Office in Korea: M.A.R.U. / Project Coordinator in Korea: Jong Kyu Kim / Collaborators in Korea: Min Kim / Structural engineer: Paulo Fidalgo- HDP – Construction And Engineering Projects, Lda. / Mechanical Installations: M.A.R.U. Metropolitan Architecture Research Unit / Electricity: M.A.R.U. / Construction company:Daelim / Carpentry works: Henriques e Rodrigues,Lda. / Metalwork: NORFER / Design: 2014~2018 / Construction: 2017~2018 / Photograph: ©Park Wansoon(courtesy of the architect)
[powerkit_separator style=”double” height=”5″]































