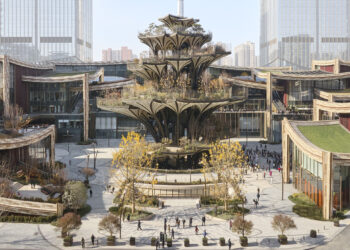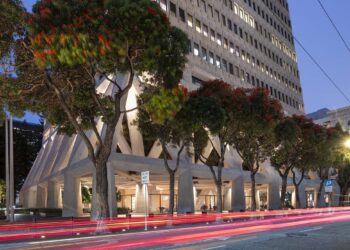Habitat Calisese

A space encircled by concrete walls like a small fortress has risen where a bar, club, and restaurant stood abandoned for 20 years. In the heart of Calisese, a small neighborhood in Cesena, Italy, this new structure is enveloped by vines and lush grass, with wooden beams topping the concrete walls. The transformation replaces the dilapidated vacant buildings with green foliage, forming a small urban forest that embodies environmental sustainability. The foliage also obscures the view into the interior, enhancing security and shrouding the building in a veil that piques curiosity and creates an enigmatic atmosphere.











Can a concrete fortress at the five-way intersection of a town become a force for nature and urban regeneration? Over the two-year period from design to construction, the architects achieved several goals for sustainability and regeneration.
The top priority was incorporating green and natural elements. From the green roof and rooftop garden to ground-rooted shrubs and bushes that blend with the wooden walls, the design emphasizes nature. Between the diagonally extending paths and the stepped flat surfaces of the building lies a garden drawing a small arc. Instead of massive structures, various types of patios have been integrate. These include a central patio on the ground floor, a jujube tree patio in a tranquil space between indoors and outdoors, and a vine garden on the roof level.



The solar panal installed on the rooftop pergola provide a sustainable energy source, and when combined with the geothermal system, they enable complete energy self-sufficiency. The wooden exterior walls, insulated concrete, and drywall ensure excellent ventilation efficiency, while the concrete structure is both earthquake-resistant and soundproof.
The scenery framed by the square glass windows prominently features wood, creating a harmonious blend with the natural environment. Concrete walls rise high along the outdoor passage that ascends to the rooftop. When looking up, one can enjoy the open sky, yet the surrounding skyline is completely obscured, creating an introverted space that feels isolated. In this inward-facing environment, the only sounds are those of human movement and nature.

Project: habitat calisese / Location: via montiano, 2383 – Cesena (FC) – 47521 Italy / Architects: Laprimastanza architetti (FC)(Matteo Battistini, Francesco Ceccarelli and Davide Agostini) / Plans design: Industrial Engeneer Mirco Bondi / Structural engineer: Engineer Marco Peroni (RA) / Electrical engineer: E.s.i. Project studio (FC), LV Impianti (FC) / Lighting engineer: E.s.i. Project studio (FC), LV Impianti (FC) / Automation sistems project: E.s.i. Project studio (FC), LV Impianti (FC) / Contractor: Belletti e Baroni Costruzioni (RN) / Plumbing systems Company: Frigotermica (FC) / Site area: 300m2 / Bldg. area: 180m² / Gross floor area: 280m² / Furnitures: Cola S.n.c. carpentry (FC) / Windows: Navacchi infissi (RN) / External wood facades: Ravaioli Legnami (RA) / Metals and Steel- furniture: F.lli Vitali Lattonieri S.r.l. (FC) / Design: 2022 / Construction: 2022~2023 / Photograph: ⓒLorenzo Burlando (courtesy of the architect)
[powerkit_separator style=”double” height=”5″]



































