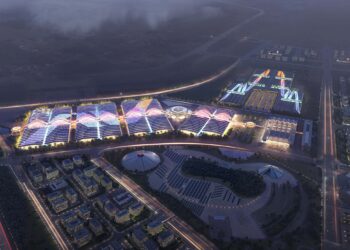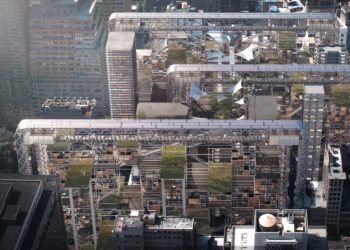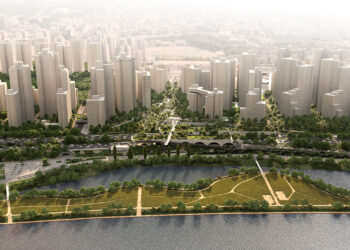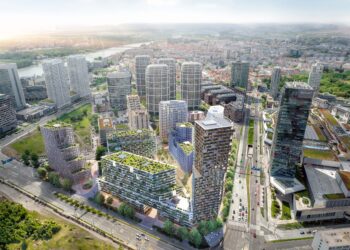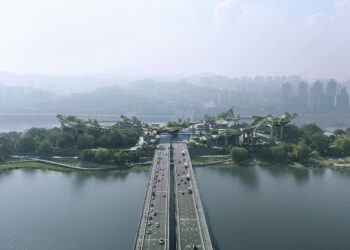
The proposal ‘Squāma’ by Sigge Architects Ltd. has been selected as the winning project in the international architectural competition for the Museum of History and the Future in Turku, Finland. This new museum aims to enhance Turku’s position as a leading cultural tourism destination in Europe and make the city more attractive to tourists. It is expected to play a pivotal role in developing the Linnanniemi area, transforming the old harbor district into a vibrant arts district and extending the cultural area towards the sea.
Located near Turku Castle on the riverbank, the museum site covers an area of 13,935m2. Once completed, the museum will help transform the existing light industrial area into Turku’s first arts district. The design competition received over 400 submissions between September 4, 2023, and January 16, 2024. Sigge Architects’ winning proposal delicately integrates with the presence and landscape of Turku Castle, respecting the city’s history and environment. The museum features open front and rear facades, while the other sides are enveloped in green copper panels reminiscent of fish scales, a material that has gracefully aged over time.
Seven single-story volumes aligned facing the sea form a large, communal roof and ensure openness for all. In front of these volumes is an open plaza, where visitors can enjoy unobstructed sea views through the glass facades. In addition to exhibition spaces, the museum will house an auditorium, café, restaurant, and collaboration spaces along an elongated internal pathway.



The Museum of History and the Future in Turku aims to showcase the results of innovative scientific research through diverse exhibitions, audiovisual installations, and educational programs. Construction is set to begin in 2027, with completion in 2029, coinciding with Turku’s 800th anniversary. The museum will open to the public in 2030.
The jury for the competition was chaired by Minna Arve, Mayor of Turku, and included Ulla Achrén and Alice Girs, members of Turku City Board; Timo Hintsanen, Planning Director; Petteri Järvi, Acting Head of Museum Services; Paula Keskikastari, Planning Manager; Anu Laitila, Cultural Director; Leevi Luoto, Head of Locality Services; Kimmo Suonpää, Urban Development Director; and architect Mari Virtanen.
The joint third-place winners were ‘Nousu tyrskykallioille’ by Karla Sivula and Pekka Sivula, and ‘Airut’ by Verstas Architects Ltd. The competition entries will be on display in the Pavilion on Eerikinkatu Street in the Turku Market Square until August 10.
[powerkit_separator style=”double” height=”5″]






























