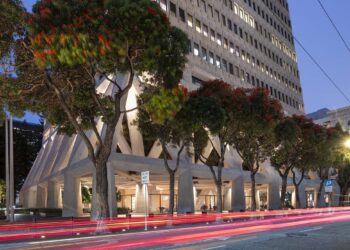House KJ
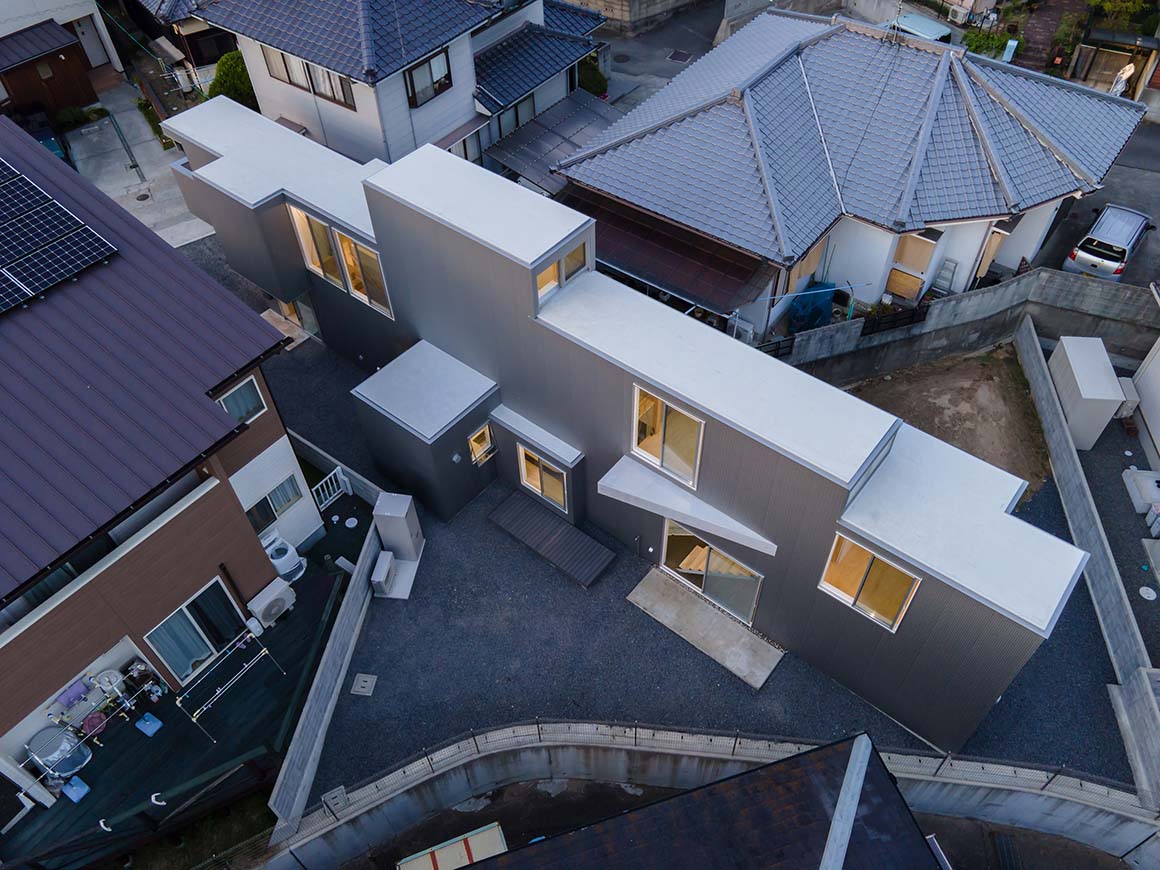
In a rural village in Ehime Prefecture, Shikoku, Japan, a house is squeezed into a gap between a cluster of houses. Like the winding, narrow streets that have long connected the neighborhood, the irregularly shaped site resembles a flagpole. Given the various angles at which it touches neighboring properties, forming specific relationships wasn’t necessary. Instead, the aim was to adjust the distance between the building and the irregular land boundaries to establish new external relationships.
The elongated volume, 1.8 meters wide, forms a strong axis within the site. It faces the neighboring buildings at a narrow distance to the east and west, with different spaces added at each point of contact, creating a three-dimensional elevation. The house encompasses these differences in a single volume. The parts of the plot that protrude significantly from the axis of the volume become the front yard. The interior space unfolds as a single connected scene along the long volume, but different living areas are distinguished by varying heights. The dynamic view of the neighboring landscape from inside the house, as well as the view of the interior from neighboring buildings, remains true to daily life.
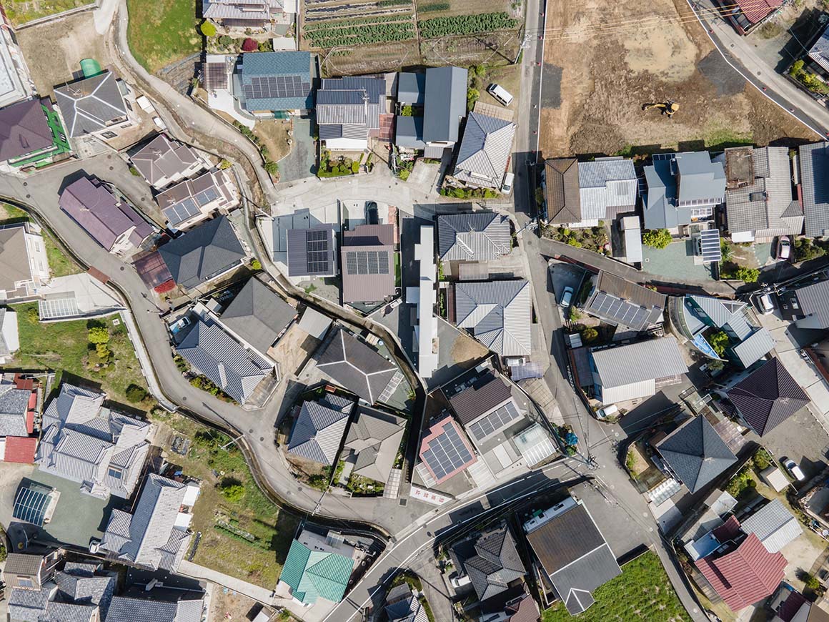
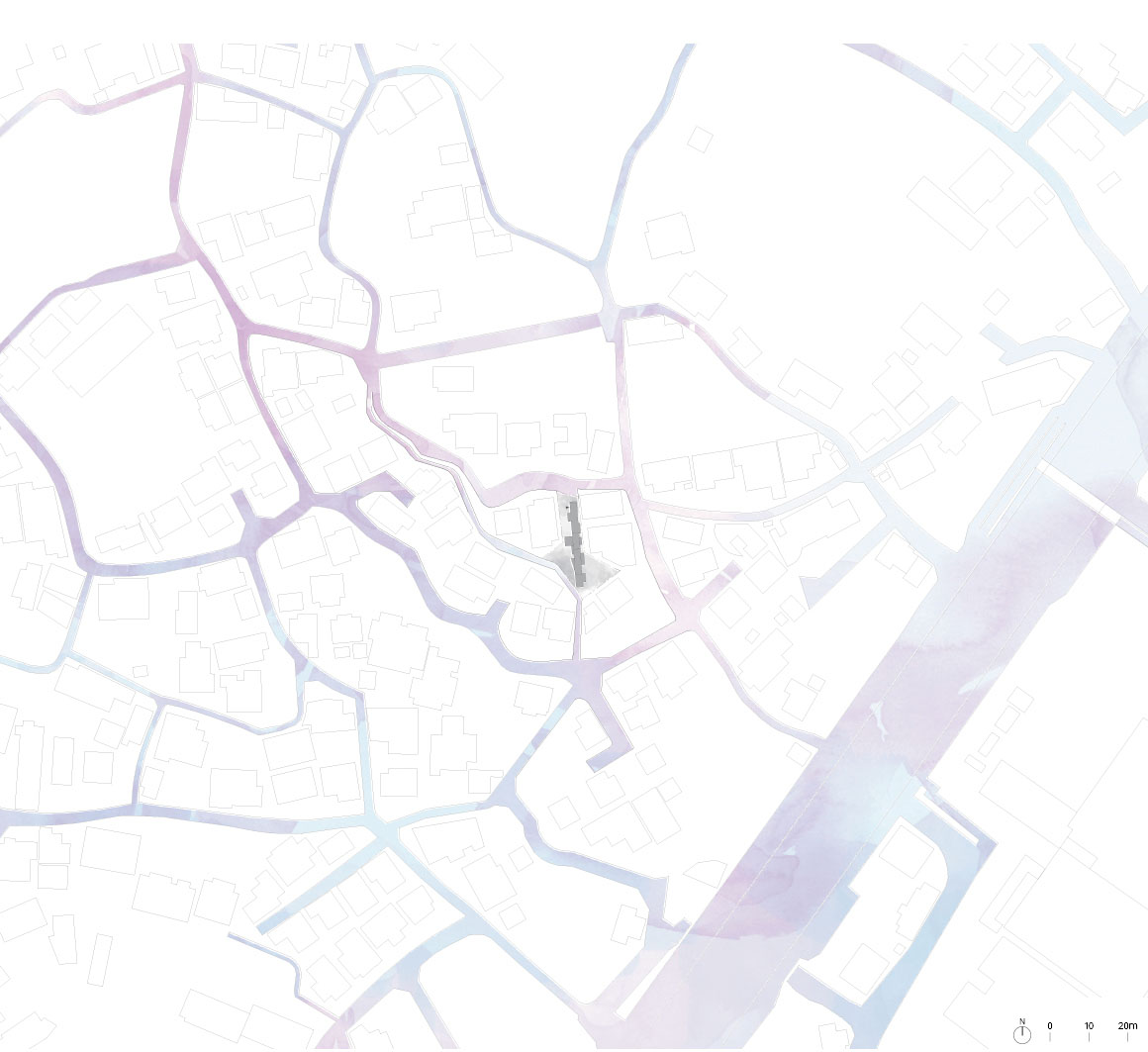

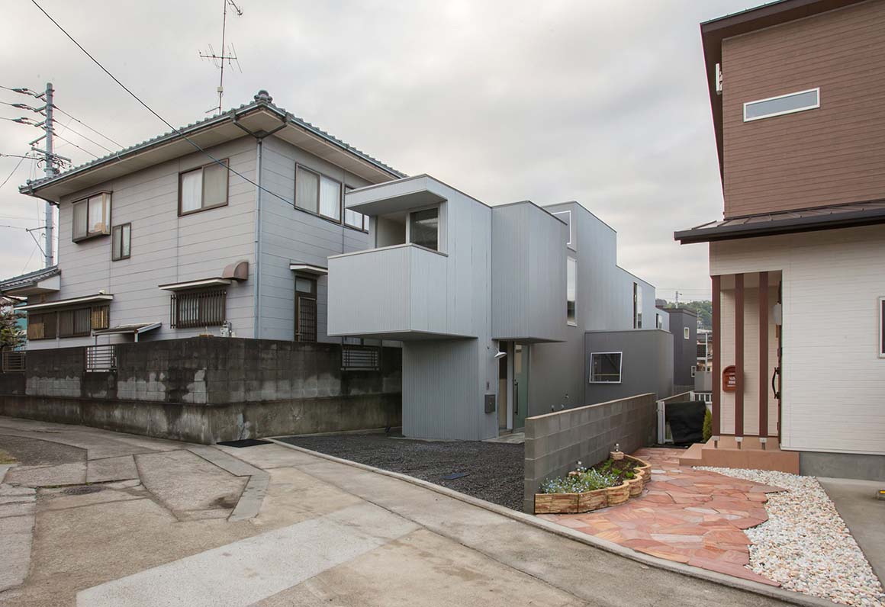
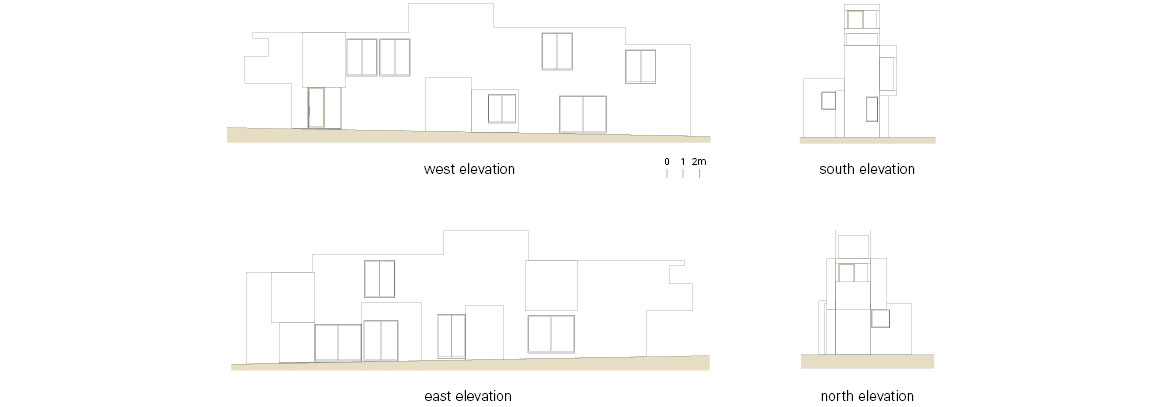


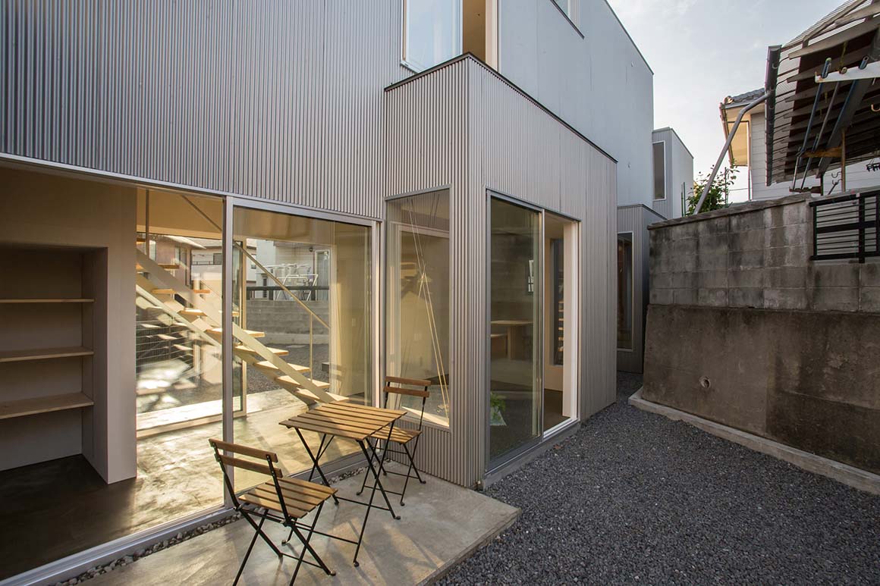
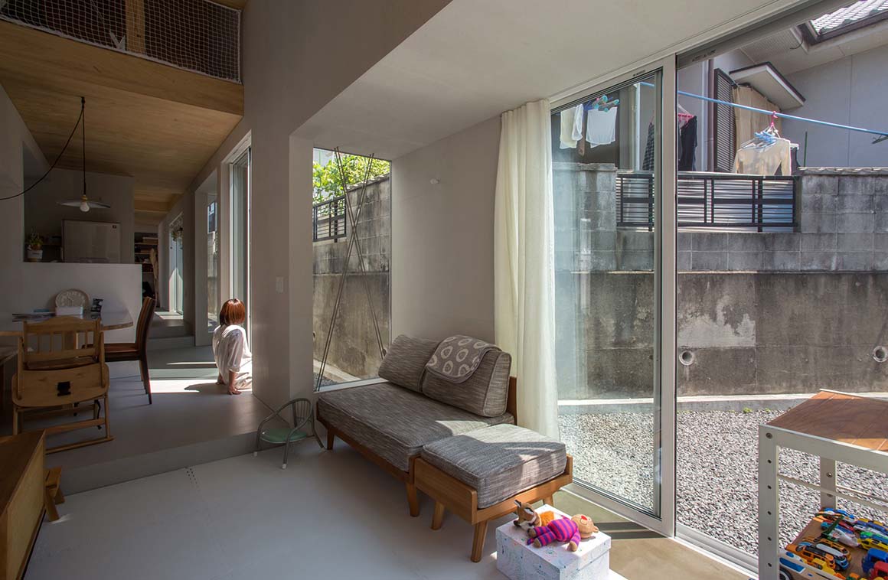

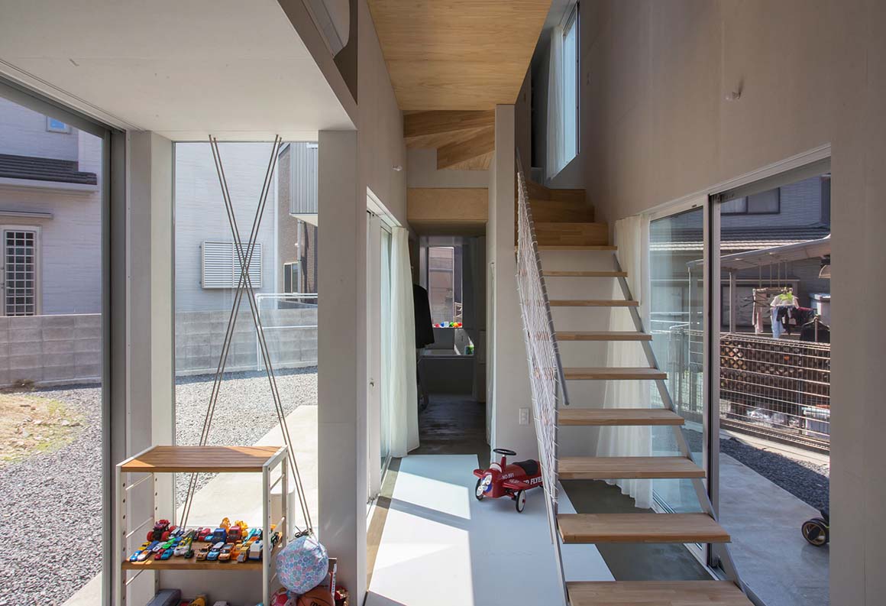

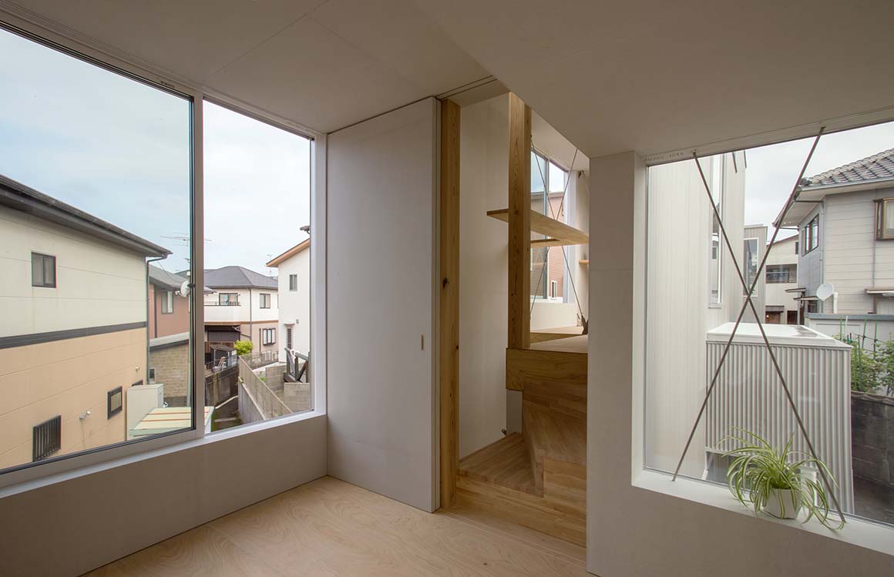


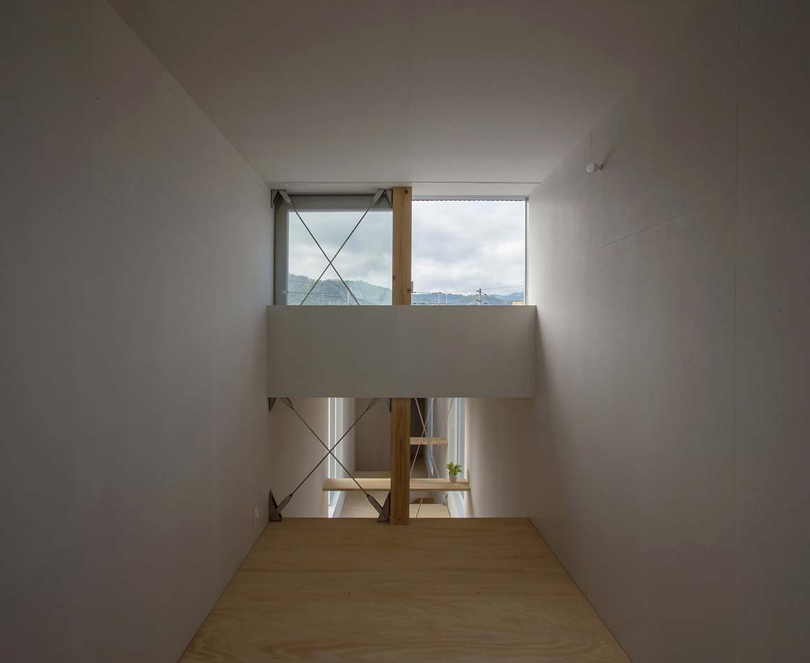
The family enjoys meals in the narrow space where light gently falls under the tall retaining walls of the neighboring house, or in the open area facing the low fence with an unobstructed view. This sense of spaciousness is a result of positively utilizing the constraints imposed by the irregular plot shape and the proximity to neighboring plots. The relatively large openings are also a method to overcome the given limitations. There are various ways to relate to neighbors. In this rural village in Ehime Prefecture, a young family’s house surrounded by neighbors shares a fence with the townspeople, interacting with them and sharing their interests.
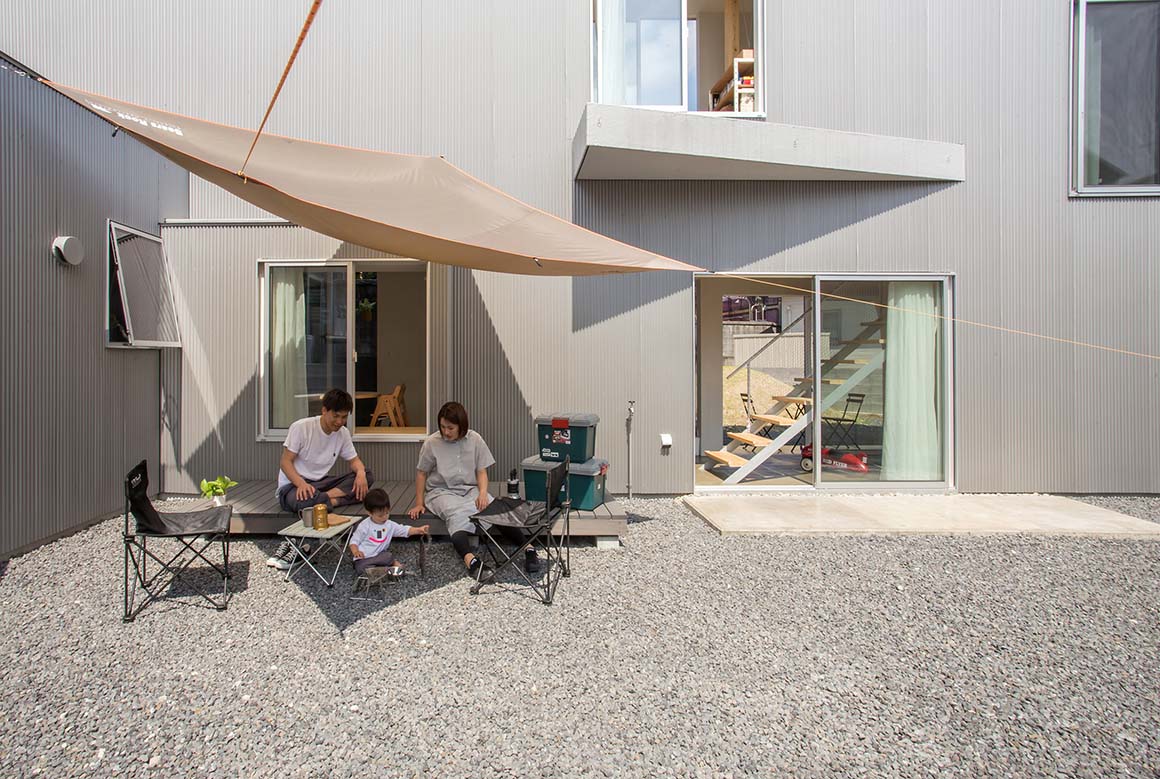
Project: House KJ / Location: Ehime, Japan / Architect: 1-1 Architects (Yuki Kamiya) / Structural engineer: Komatsu Structural Design / Contractor: KAWASHTA Construction Co., Ltd. / Site area: 252.50m² / Bldg. area: 62.53m² / Gross floor area: 100.90m² / Structure: Wooden / Design: 2020.6.~2021.4. / Construction: 2021.5.~2022.4. / Photograph: Courtesy of the architect
[powerkit_separator style=”double” height=”5″]






























