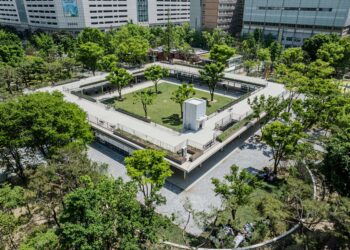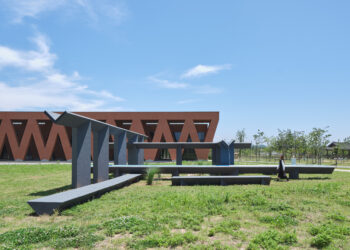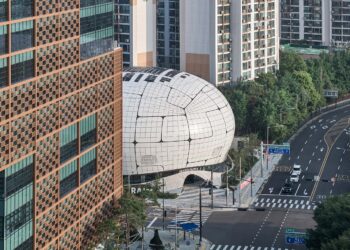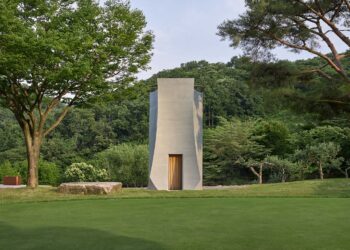W-Mission HQ
Behet Bondzio Lin Architekten + BCHO Partners


Seongsu-dong, Seoul, which became an area for handmade shoes and the leather industry during the modern era, still retains traces of its past. Small shops displaying shoes and red brick buildings scattered throughout the alleys are evidence of this history. Driven by a new trend that favors old-fashioned charm, some of these buildings have been transformed into cafes, restaurants, and pop-up stores for lifestyle brands, including clothing and cosmetics, attracting a younger crowd. This once-declining industrial area has been revitalized as a space for art and cultural content.
In this storied Seongsu-dong, the fashion fabric specialist W-Mission has established its base, clad in the district’s characteristic red brick. The fluttering folds of the exterior reveal the company’s identity. The small, scattered windows evoke the sacredness and mystery of light entering a religious building. The design expresses the company’s spirit through the keywords of the materiality of fabric, sanctuary, and community. The wrinkled curves that form the literal ‘curtain wall’ were largely achieved with brick. A concrete wall was cast on-site to shape the structure, and bricks were attached on top. The amplitude of the folds starts on the third floor and reaches 1.7m at the roofline.






The three lower levels of the ten floors contain a community area with a café and garden, a showroom to browse fabrics, a lecture hall for the academy, and workshop and exhibition spaces. An atrium spans these three floors, emphasizing the public nature of the space where people gather. The next four floors are open office spaces. The last three floors house the headquarters workspace. The interior is finished in neutral tones of gray. The staircase naturally divides the spaces, and the different floors are connected to each other around the staircase, creating a sense of spaciousness and a bright environment.









In the upper section, opposite the wrinkled façade, there is a duplex semi-open courtyard. This area allows for a generous outdoor space and an internal patio to transition seamlessly, bringing in fresh air and light to improve the indoor environment. The space is vertically expanded and connected. The dynamic western façade is clearly visible from the path that runs through the neighboring Seoul Forest Park to Seongsu-dong. On the opposite eastern façade, service programs and vertical circulation are arranged, with openings formed by outdoor gardens and terraces offering views of the Han River and the Seongsu-dong urban area. The northern façade features randomly arranged openings in three different types, according to the program’s layout.
Project: W-Mission HQ / Location: 656-1206, Seongsu-dong 1-ga, Seongdong-gu, Seoul, Republic of Korea / Architect: Behet Bondzio Lin Architekten; BCHO Partners / Lead Architect: Yu-Han Michael Lin, Byoungsoo Cho / Project team: Bondzio Lin Architekten, Chen Yu Tang, María Eugenia Carrizosa, Rodrigo Reverte, Jihyun Lee, SeungJae Lee, Byounghyun Jeon / Local Architect: HnSa Architects and Designers / Structural engineer: Janghak Engineering & Construction Co., Ltd. / Interior Design: Behet Bondzio Lin Architekten, BCHO Architects / Furniture Design: YunSeok Joh / Graphic Designer: MYKC Studio / Client: W Mission / Use: Office, Retail, Exhibition, Cafe / Site area: 1,363.78m2 / Bldg. area: 810.48m2 / Gross floor area: 9,483.14m2 / Bldg. coverage ratio: 59.43% / Gross floor ratio: 695.36% / Bldg. scale: four stories below ground, ten stories above ground / Structure: Reinforced concrete, Brick masonry / Completion: 2024 / Photograph: ©YuChen Chao (courtesy of the architect)

[powerkit_separator style=”double” height=”5″]




































