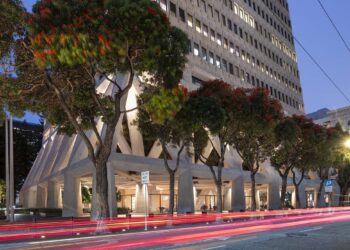Morla House
Stanaćev Granados Arquitectura

Located on the Chilean coast with the Pacific Ocean, the Morla House stands on a slope with its bridges extended horizontally to offer panoramic views. Despite its small area of 130m², it efficiently accommodates all essential living spaces—bedrooms, bathrooms, living room, dining area, kitchen, and even storage and pantry. Its compact, simple form is a direct response to the surrounding environmental conditions.
It faces the sea to the north, blocks strong winds from the south, avoids intense sunlight from the west, and welcomes the softer eastern sunlight. The location and orientation of the views, as well as the distance from the road, and the compressed layout of the programs, taking into account the location of the surrounding buildings, resulted in the current volume. The only material that stands out is the black-tinted pine cladding.












The path leading to the Morla House cuts through green fields like a precise line. This walkway, designed to evoke the sensation of cutting through water on a boat, ends at the house entrance where stairs ascend along the same axis. The upper floor offers a comprehensive view of the living room connected to the dining area, revealing the interior layout clearly. The kitchen is supported by the stairway wall, with a sliding door leading to a corridor that connects to the bedroom and bathroom. A pantry is situated along one side of the corridor.
The interior, clad in the same black wood as the exterior, blurs the distinction between inside and outside. This neutral frame focuses attention on the material and emphasizes its relationship with another external element—sunlight. Meanwhile, the exterior features open areas not covered by wood, with X-shaped structures from the lower level hinting at the unobstructed area of the façade and encircling the house’s perimeter.

Project: Morla House / Location: Matanzas, Chile / Architect: Stanaćev Granados Arquitectura (Nataša Stanaćev, Manu Granados) / Client: Private / Use: House / Bldg. area: 120m² / Completion: 2022 / Photograph: ©Pablo Casals Aguierre
[powerkit_separator style=”double” height=”5″]




































