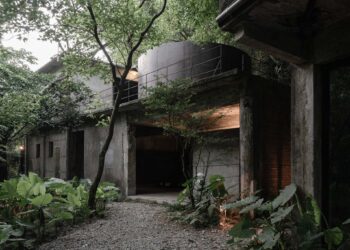UAVI
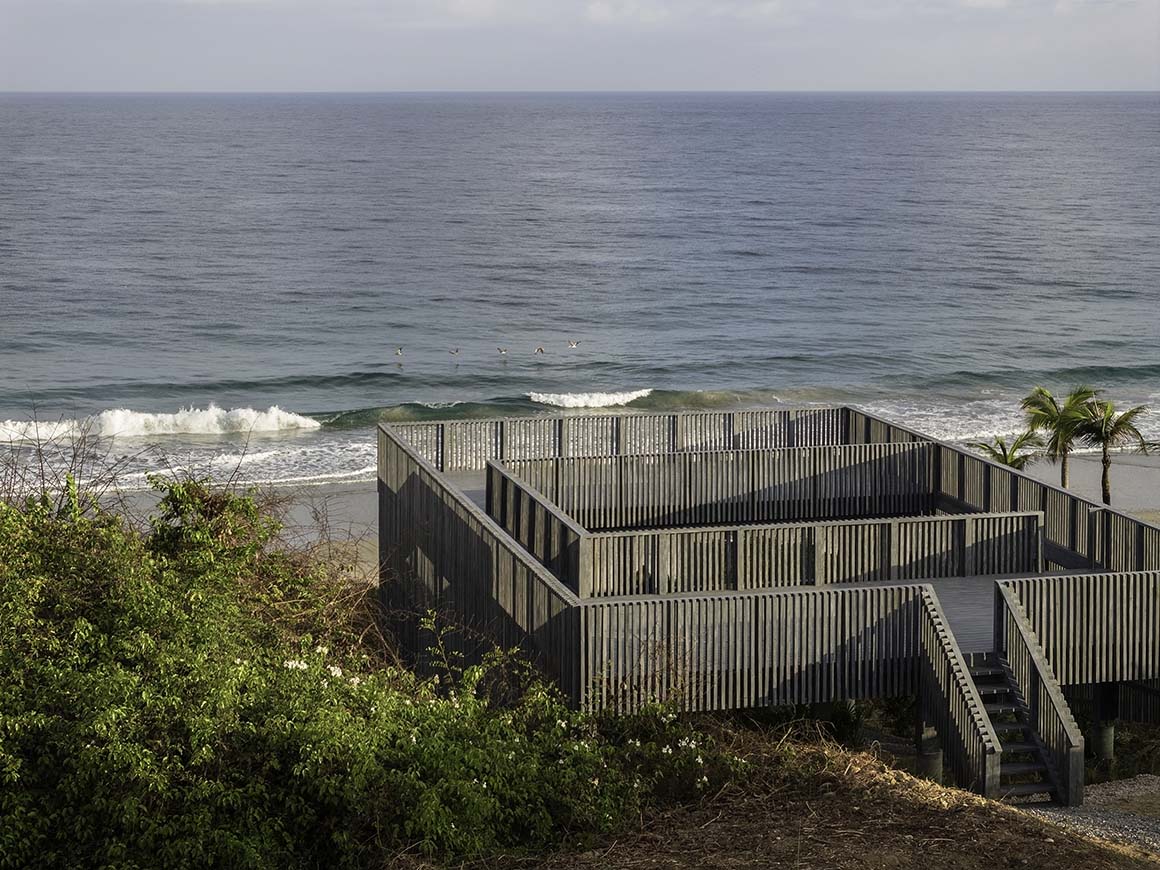
The wooden structure UAVI is situated on the mid-western coast of Mexico. Crafted from timber, it sits naturally in the environment as if it has always belonged there. Four corner columns stand firmly on the sandy beach, supporting two levels of slabs. On the lower level, the upper slab acts as a roof, while on the upper level it is used as a rooftop with railings. There are no exterior walls that completely enclose the space, leaving room for a courtyard in the center of the plan, creating a circular corridor.
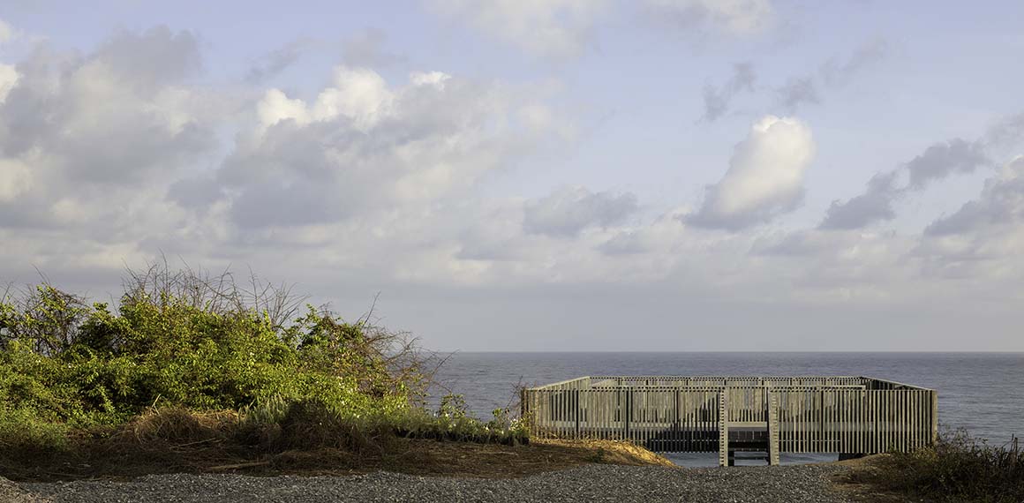

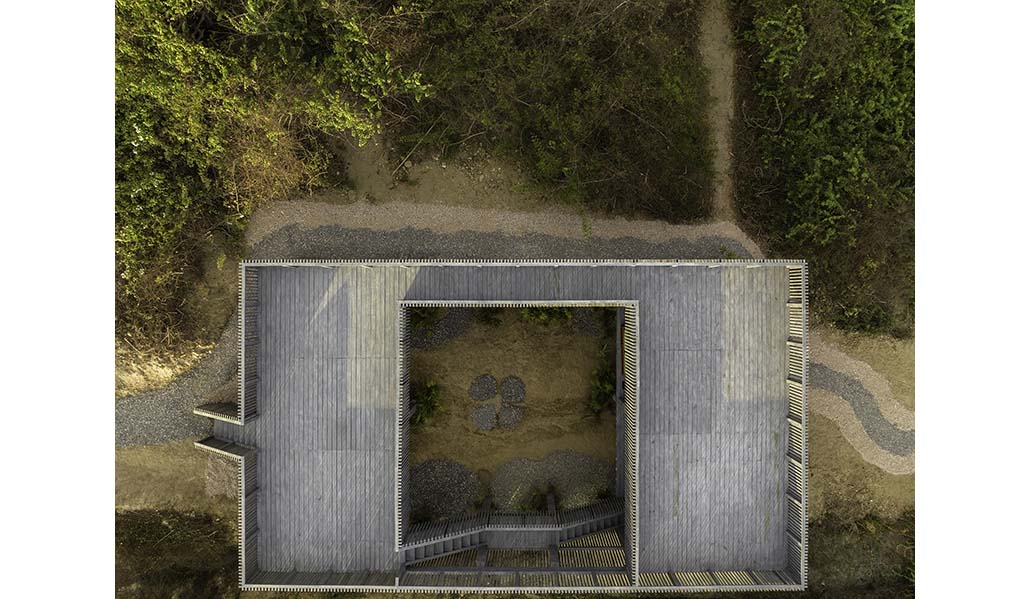
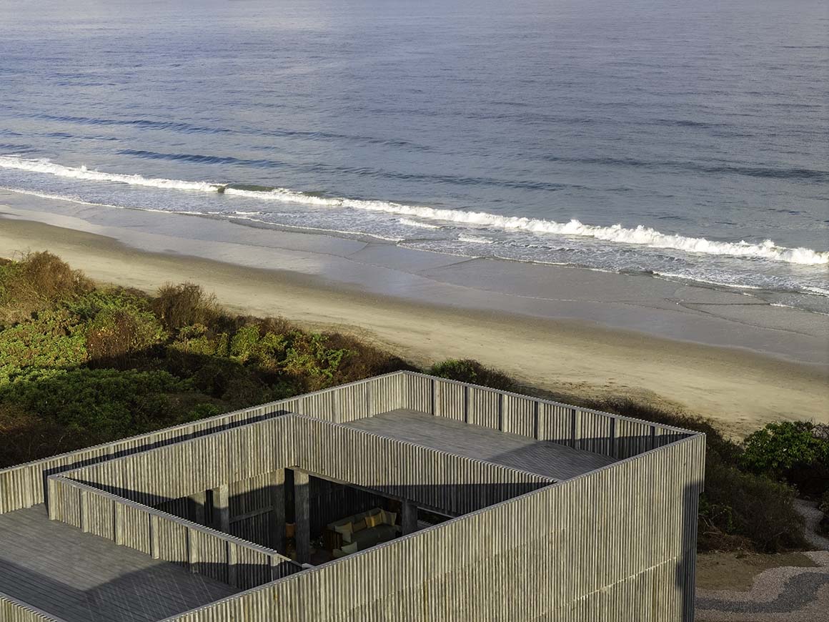

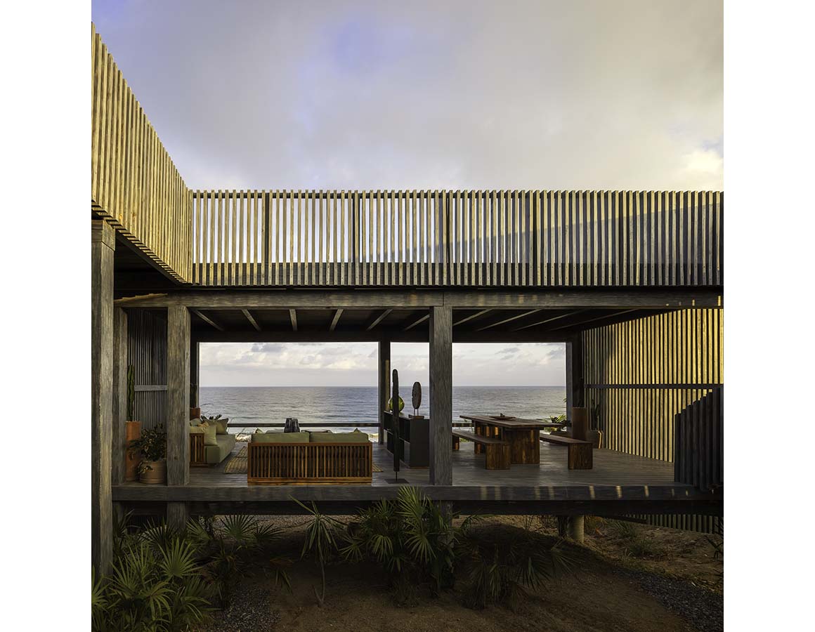
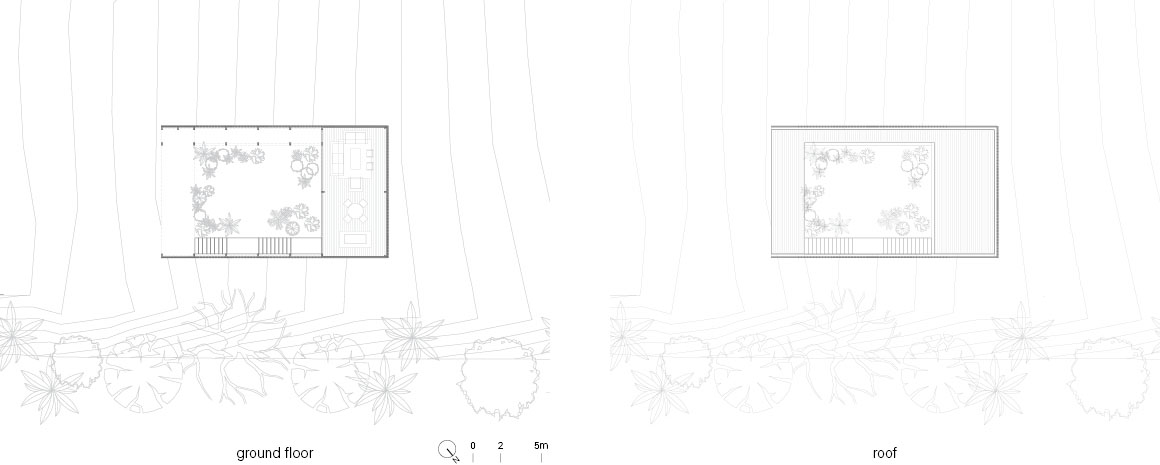
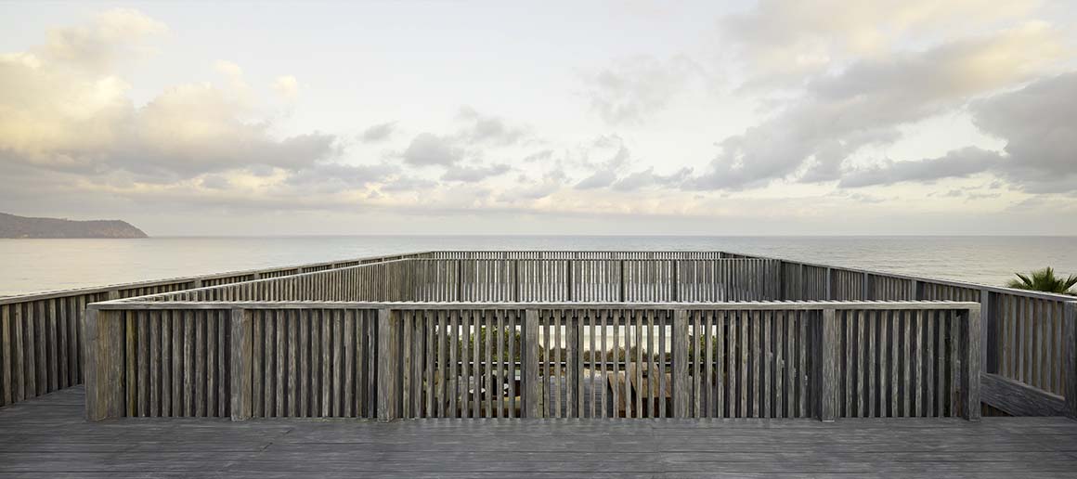

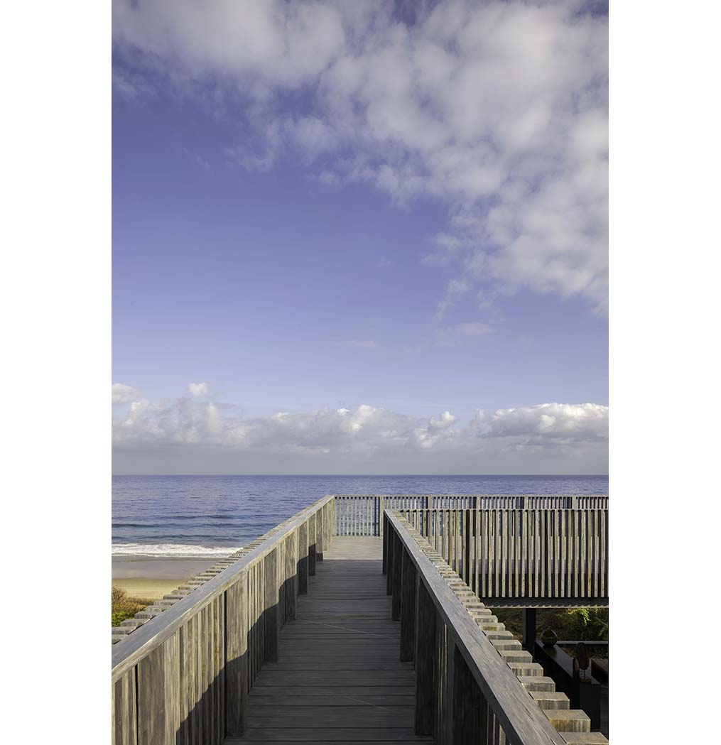
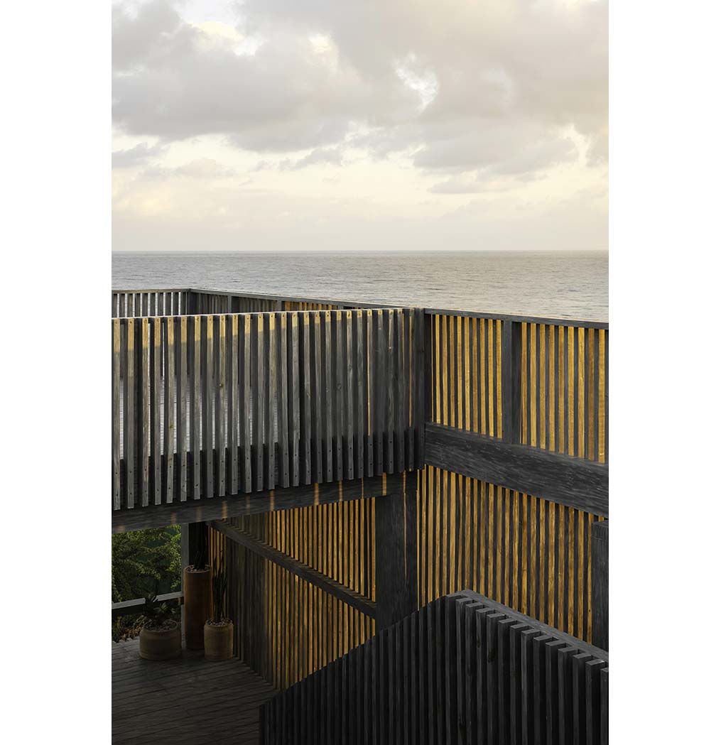
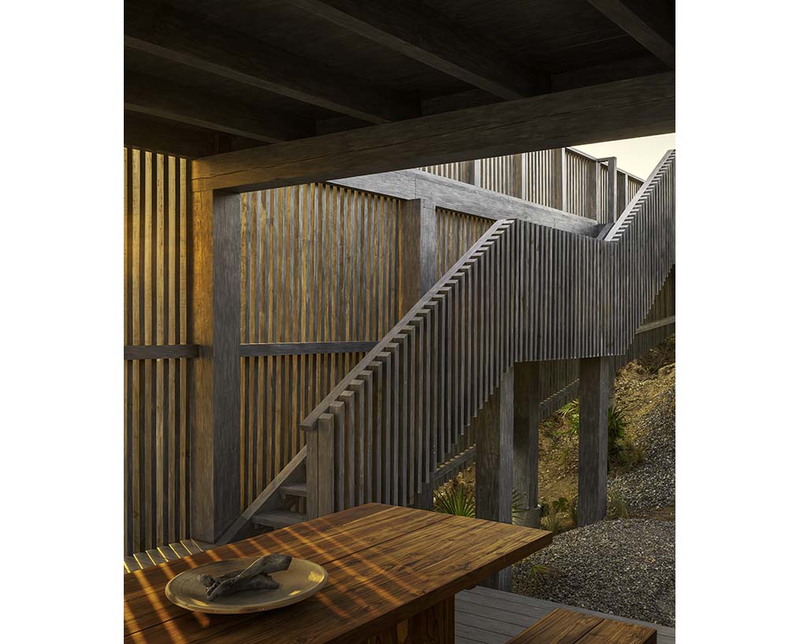
The open courtyard invites sea breeze and sand, blending seamlessly with the beach environment, offering an immersive experience in nature. Emptiness takes on value when infused with intentions, becoming a canvas for architectural tensions that coexist with both itself and its surroundings. The voids is a canvas for new, open possibilities, ripe for unexplored and unexpected architectural programs. Depending on what occupies this empty space, the program and the sensations it evokes change.
This simple spatial structure is designed to respond to the site and the land, creating a close connection between architecture and the environment. The structure’s name, UAVI, is derived from the indigenous Mexican language muyúavi, which means ‘where there is blue’. It symbolizes the eternal blue color of the horizon. At the point where the view from UVAI converges, the blue sea unfolds, marking the pinnacle of the natural scenery enjoyed from the beach.
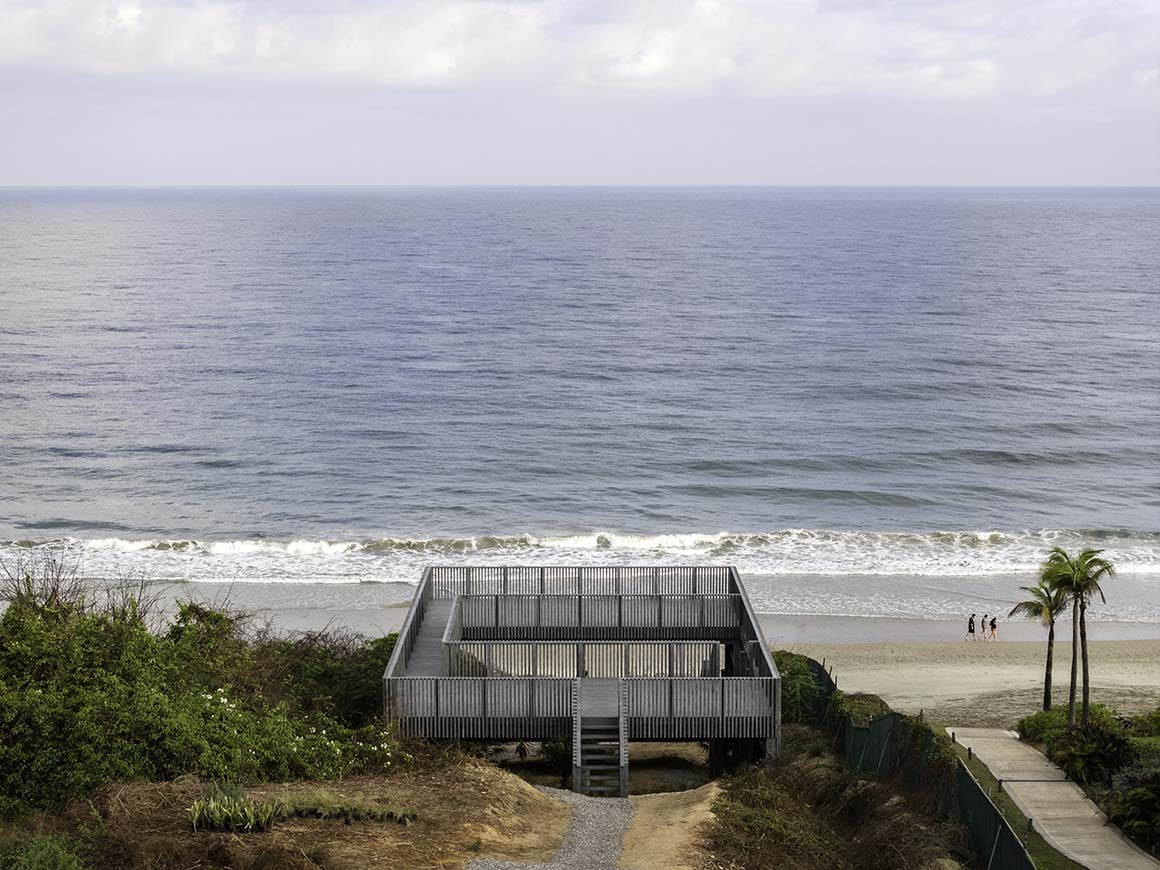
Project: UAVI / Location: Litibu, Punta Mita, Nayarit, Mexico / Architect: PPAA / Project team: Pablo Pérez Palacios, Emilio Calvo, Miguel Vargas, Marcelino Pacheco, Christian Aparicio, Michael Luna / Completion: 2023 / Photograph: ⓒRafael Gamo (courtesy of the architect)
[powerkit_separator style=”double” height=”5″]



































