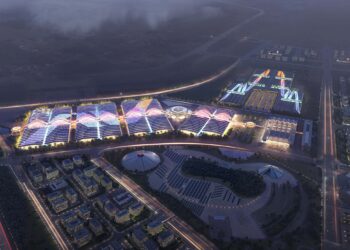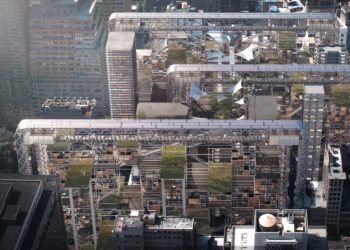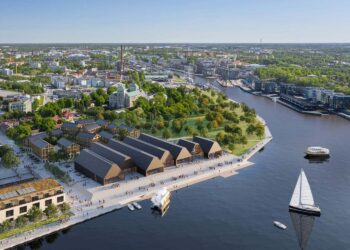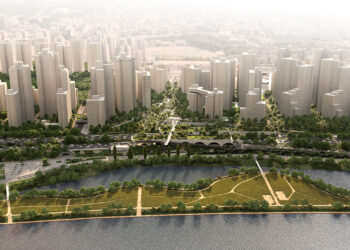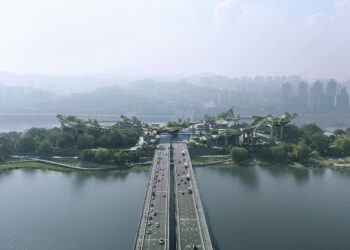
Stefano Boeri Architetti has been awarded the winning title for their ‘Urban Oasis’ design in an international competition to develop a former industrial area in Bratislava, Slovakia. Their proposal envisions an urban model centered around a large park, surrounded by green buildings.
The project site, Chalupkova, is a 30,000㎡ former industrial area located in downtown Bratislava, adjacent to the old town and the Danube River. Despite its prime location, it has been neglected for decades. However, the area has recently been reassessed for its potential value and is undergoing gradual development, with modern buildings shaping a new urban landscape for Chalupkova.
The competition attracted several world-class architectural firms, including BIG, Gensler, MAD Architects, and MVRDV. Stefano Boeri Architetti’s winning design, Urban Oasis, is an ambitious urban renewal project that aims to redefine Bratislava’s dynamism by creating a green hub to guide the city into the future.
The project will consist of one high-rise building and four mid-sized buildings, either connected or independent, providing 1,300 housing units of various types. These buildings are arranged around a large central park, featuring high-density greenery on their irregular geometric facades, which helps reduce external noise. Pedestrian-friendly pathways enhance the walkability of the area, while eco-friendly features such as rooftop solar panels, green roofs, permeable pavements, and rainwater harvesting systems contribute to renewable energy production.









The jury praised Urban Oasis for its innovative approach to creating a new neighborhood that evokes traditional stone and brick facades combined with greenery, all set around a large public park.
Architect Stefano Boeri commented, “Presenting itself as a new central area for Bratislava that is open and welcoming to the flows of everyday life, the Urban Oasis best represents the challenges of the contemporary urban world while honoring the Central European architectural tradition.” He added, “With the Urban Oasis, Bratislava will take a step forward towards the model of the Archipelago Metropolis—a city in which different neighborhoods are nuclei of clean energy production, featuring a variety of functions and inhabitants typical of European cities, combined with living nature in the form of plants and trees on the facades and in the center of the buildings.”
This transformation of the old industrial area aims to prepare for the future by offering solutions to reduce urban noise pollution and enhance the accessibility and usability of the park. It also plays a crucial role in regulating microclimates, humidity, and mitigating the urban heat island effect, providing significant added value to the local community.
The entire master plan is divided into four phases and is expected to take 10 years to complete. The first residential phase is scheduled to begin construction in 2026, depending on the progress of the authorization process. Subsequent phases will commence upon the completion of ongoing land planning adjustments.
Project: “Urban Oasis” masterplan / Location: Bratislava, Slovakia / Architect: Stefano Boeri Architetti / Founding Partner/Socio fondatore: Stefano Boeri / Partner in charge: Pietro Chiodi / Design Team/Gruppo di Design: Davide Antolini, Agostino Bucci, Paolo D’Alessandro, Mohamed Hassan Elgendy Riccardo Gilioli, Klodiana Kajmaku, Andrea Spadoni (Bim Manager), Gabriella Coletta / Client: Penta Real Estate / Urban Oasis – Landscape Gross.max.: Eelco Hooftman with Barbora Micovska and Federica Righetti
[powerkit_separator style=”double” height=”5″]






























