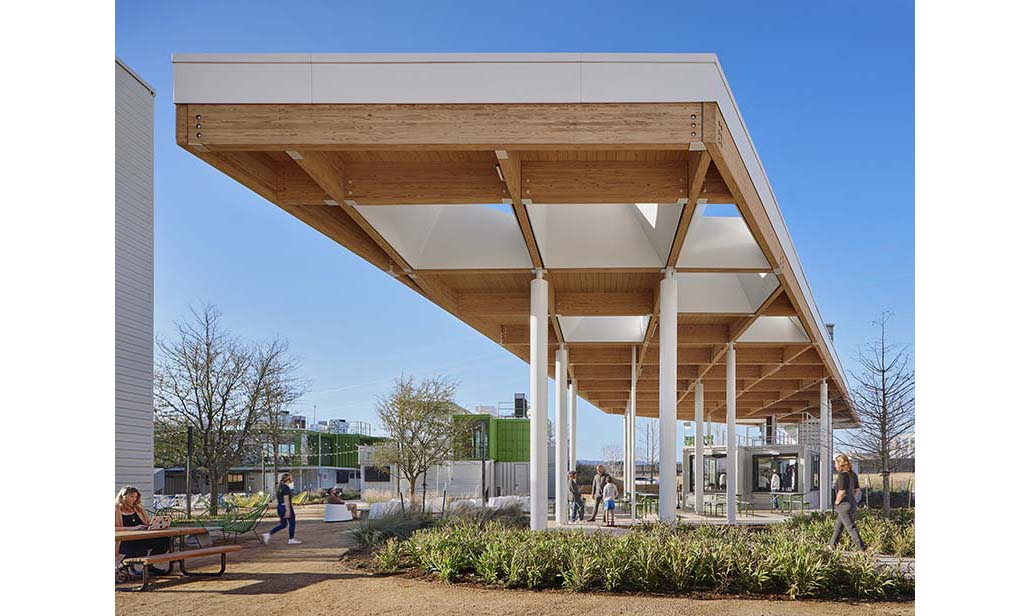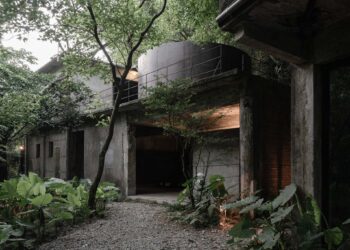Parmer Ponds The Pitch

Twenty-three shipping containers have been transformed into a mixed-use facility for Austin FC soccer fans and local community. Parmer Ponds The Pitch, a 2,023 square meter, two-story container complex, encompasses hospitality, retail, food, office, and outdoor gatherings. The five separate blocks are composed of varying square footages of modular floor plans. The blocks are stacked in different shapes, but are unified by the same materials, the same colors. The details of the railings and frames are also consistent. The outer space between the blocks is filled with green elements. Visually, it connects naturally with the light green color of the building’s façade, and the presence of gaps and openings provided by the railing arrangement creates a sense of relaxed density.









The ground floor consists of food and beverage outlets from local food vendors, while the second floor houses a viewing deck or gathering space, Austin FC soccer game watching party hall, and private party rooms. Visitors can explore the curated programming or enjoy activities in the open spaces. An outdoor staircase leading directly to the upper level, columns supporting the two-story-high containers, steel railings, and overhead trellises are carefully designed and executed tying together each level. Outdoor corridors and windows provide views of the entire space’s skyline, which rises 12 meters above the ground. The large pavilion, made of steel plus wood, becomes an anchor that creates a strong connection between the Austin FC practice field and The Pitch.
Before the containers were installed, the site was originally flat land. The ground was re-leveled, and the landscape was designed to ensure the structure’s stability and adaptability to the terrain. This project, which completed the space and landscape using containers, involved a complex process of problem-solving through the collaboration of multiple fields including design, structure, construction, and landscaping. The circular corridors, resembling walkways, host various programs, attracting people and creating a vibrant atmosphere.






Project: Parmer Ponds The Pitch / Location: Austin, United States / Architect: Mark Odom Studio / Structural engineer: Leap Structures / Civil Engineer: LandDev Consulting / Landscape architect: TBG Partners / Developer: Karlin Real Estate / Builder: Austin Commercial and Citadel Development Services / Fabricator: Makehaus Design and Fabrication Studio / MEP Engineer: Bay & Associates, Inc. / Container Consultant: Falcon Structures / Food Service: Corner Kick Hospitality / General Manager: Team Orbis / Branding: Lauren Dickens Studios / Site area: 10117m² / Completion: 2022 / Photograph: ⓒCasey Dunn (courtesy of the architect)
[powerkit_separator style=”double” height=”5″]




































