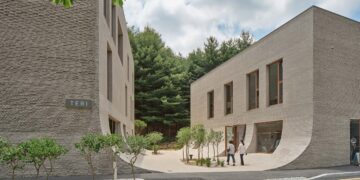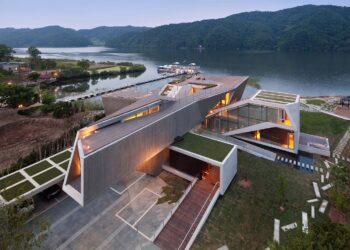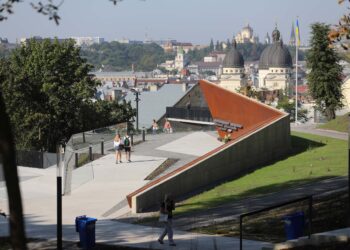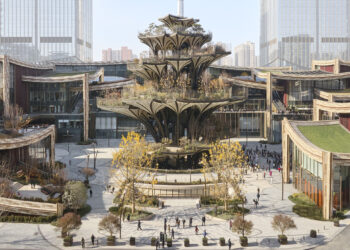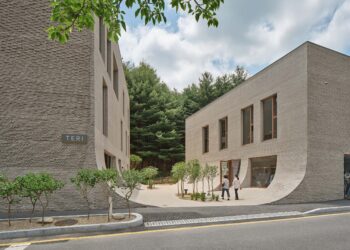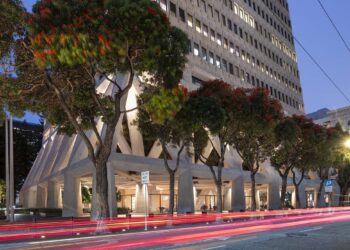Nursery school Aartselaar

In the Aartselaar region of Belgium, there is a nursery school designed in the shape of a pavilion within a park. It‘s not an ordinary building with distinct front and back doors for welcoming children in the morning and running into the backyard during playtime. Located on a small green space amidst a residential area, this nursery school features a nine-sided plan where all classrooms equally face the surrounding lawn, following the most efficient circular structure.






There are four classrooms, paired and arranged in two sets in adjacent areas. The spaces on either side of the classrooms house toilets, storage, a dining area, and staff rooms appropriately distributed within a single area. The three annexes, four classrooms, and two other areas are left empty to create the entrance hall. The central space connecting all these areas serves as a multi-purpose hall.
The design process can be summarized as follows: first, the necessary spaces are identified, including four classrooms, a multi-purpose room, a dining area, a kitchen, storage, staff rooms, and toilets. Next, two classrooms are combined and placed consecutively, allowing for the flexibility to merge the classrooms if needed. Each classroom is accompanied by a toilet and storage space. A multi-purpose room is then placed in the center to ensure all classrooms are compactly connected to it. Finally, a nine-sided volume that opens toward the outer space is created.






Due to constraints on the site area, it is necessary to plan the building as economically as possible. The centralized layout reduces the overall building area, resulting in a unique form resembling a park pavilion. Surrounded by houses, the design needs to be introverted to avoid disrupting the quiet neighborhood. Except for the glass walls of the classrooms, the exterior walls are covered with wooden panels. Instead of windows, light enters through the ceiling. The classrooms are visually connected, allowing teachers to see children’s activities from their spaces. Care is taken to ensure there are no blind spots in the children’s areas.
The roof extends 1.75 meters beyond the exterior walls to form eaves. Benches are placed beneath, and the roof creates a tent structure that safely covers both the interior spaces and the outdoor benches. Radial beams connect to pillars at the nine vertices, supporting the load robustly. The use of wood harmonizes the structure with the surrounding natural environment. This nursery school, consisting of spaces meticulously planned to suit children’s proportions, creates a cozy nurturing world.

Project: Nursery school Aartselaar / Location: Buerstedelei 44, 2630 Aartselaar, Belgium / Architects: WE-S architects / Lead Architects: WE-S architects / Interior Design: WE-S architects / Client: Municipality of Aartselaar / User: Municipality of Aartselaar / Gross floor area: 645m² / Completion: 2023 / Photograph: ⓒStijn Bollaert (courtesy of the architect)
[powerkit_separator style=”double” height=”5″]





