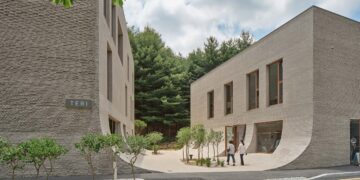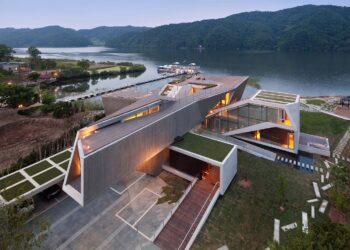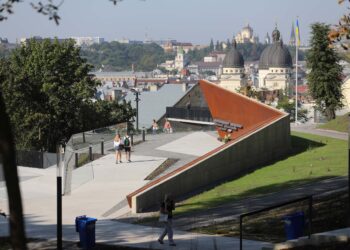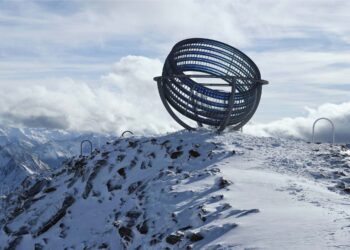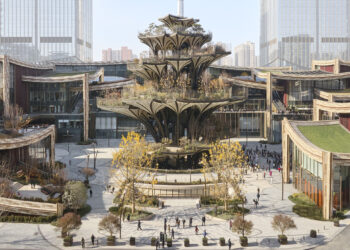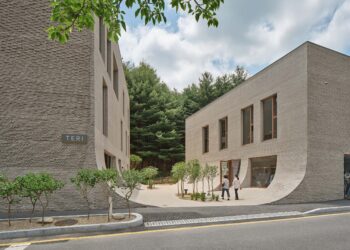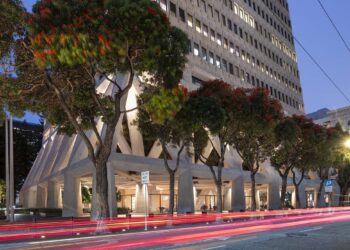Fronte Mare

On the northwestern coast of Sardinia, Italy, a small plaza has been created to embrace the sea. The color combinations and patterned designs that mix cobalt blue waters, blue skies, and natural earth, along with patterned designs, create an infinite world of imagination within the 500 m² floor space. This is Fronte Mare, a cultural space developed to regenerate the mining town. Conceptualized and planned as a ‘cultural dock’ facing the sea, the front yard of the old warehouse, which stored mining materials, has been transformed into a sports court and gathering place.






The public artwork on the plaza floor and the elevations of four warehouses with continuous red tile roofs was created by artists Tellas and 2bleene, who were involved in another regeneration project in the area in 2022. Using blue and ochre to represent the sea, earth, and sky, lines and boundaries were drawn to delineate spaces for casual interaction and community activities. The artwork also emphasizes the geometry of the old warehouse roofs.



Wooden chairs scattered like dice across the plaza serve as stages for sitting, resting, and artistic endeavors. These were created by nearly 100 volunteers selected by Landworks during a five-week architectural workshop from July 26 to August 27, 2023. Local residents, students, creatives, and young professionals from around the world were invited to participate in the design and construction process, which was then painted by children.



The vacant lot in front of the gray old warehouse, formerly a local parking lot, was an unremarkable place despite its beautiful sea view. The power of regeneration has given it a newfound value, and it is now an ideal place to host various cultural and entertainment events, from theater and music performances to screenings and sporting events. The view of the sea from Fronte Marae, where people gather and stories are told, will undoubtedly change. All it takes to revitalize the area and culture is everyone’s interest and efforts.

Project: Fronte Mare / Location: Argentiera – Sassari, Italy Sardinia region / Architect: LandWorks / Project team: Paola Serrittu, Andrea Maspero / Project management: Paola Serrittu / Contractor: LandWorks / Use: cultural, playground / Site area: 500m² / Cost: 50.000 € / Completion: 2023 / Photograph: ©Giovanni Emilio Galanello (courtesy of the architect); ©Ettore Cavalli (courtesy of the architect); ©Andrea Maspero (courtesy of the architect); ©Mauro Maspero (courtesy of the architect)
[powerkit_separator style=”double” height=”5″]





