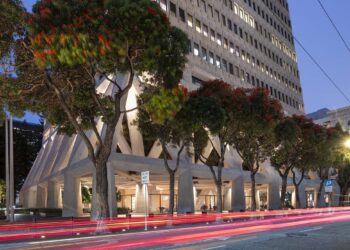Santuario de La Salle


On the campus of De La Salle University in Biñan City, Philippines, there is a sacred space embraced by lush greenery. The building, emitting a white aura amidst the verdant surroundings, creates an invisible boundary imbued with spiritual ambiance. Though its sequence of circular spaces deviates slightly from typical religious architecture, it embodies spiritual inclusiveness, welcoming educators, students, and local residents, just like its name ‘Santuario De La Salle,’ which comes from the patron saint of educators, Jean-Baptiste de La Salle. The interlinked circular spaces offer a spatial experience that surpasses the sum of its parts, symbolizing a community bound together by faith and shared mission.





A cross inscribed on a soaring tower, instead of a traditional spire, reveals the identity of the structure as a place of worship. The arrangement of vertical panels on the exterior divides the expanded volume and imparts a sense of lightness and permeability to the façade. The intent to preserve the texture of the raw, unfinished materials aims to harmonize seamlessly with the surrounding forest landscape. The colonnade formed by a series of vertical panels creates a transitional space, providing a gradual step from the bustling campus to the serene worship space.






Upon entering, the interior contrasts with the exterior through the use of different textures, featuring softwood and brass that adorn the space. The circular spaces facilitate freer movement, interconnecting to house worship spaces with varying degrees of formality and restriction. The arrangement and spacing of columns architecturally express the physical movement within the space. The chapel is designed to encourage individuals to perceive themselves as part of a larger, more intimately connected community. This spatial journey physically embodies the concept of participating in a faith community as an individual.
The 14 doors represent the individual human being on a sacred journey toward enlightenment. Passing through these doors leads to the center of the high ceiling. The ceiling above the congregation space is inclined in an arc similar to the orbits of planets and the moon. It emphasizes the connection between worshipers, the sacred atmosphere, and nature. Bright light streams through long clerestory windows, and pendant lights hanging from the ceiling sparkle like stars in the sky. The religious experience of looking up toward the light is recreated from the history of church architecture, lifting one’s head toward a holy heavenly presence.




Project: Santuario de La Salle / Location: Binan City, Laguna, Philippines / Architect: CAZA / Project team: Carlos Arnaiz, Laura del Pino, Kate Sarmiento, Tzu-Yin Wang, Alex Tseng / Architect of record: NSI Architecture Planner Consultancy / Structural engineer: Engr. Sean Rey / Mechanical engineer: Engr. Meliton Nague / Electrical engineer: ATM Engineering / Sanitary & Fire Engineer: JMRT Engineering / Construction Manager: 110 Consultants Inc. / General contractor: TCC / Mechanical Contractor: Tochigi-ken Technologies International Inc. / CCTV & WIFI Contractor: Datalink Solutions Technology and Consultancy, Inc. / Sound System Supplier: Eleksis Marketing / Wood Furniture Supplier: SJTC Manufacturing Inc. / Bell Supplier: Sounds Kradle / Consultants: Sean Bryner Rey, Meliton A. Nague ATM Electrical Engineering Consultant, Jose Marius R. Tuazon / Client: De La Salle University – Science & Technology Complex / Size: 13,530m² / Completion: 2023 / Photograph: ⓒRory Gardiner (courtesy of the architect)
[powerkit_separator style=”double” height=”5″]



































