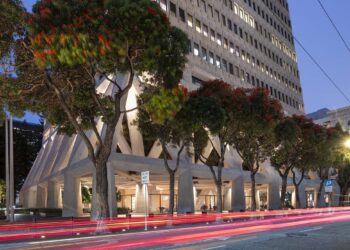New LUISS school building
Alvisi Kirimoto + Studio Gemma


On the campus of LUISS Guido Carli University in the heart of Rome’s Parioli district, there is a building that resembles a cozy cabin. A small forest to the south of the faculty offices serves as both a boundary of the park and the main square of the campus. The new building, which replaces a former warehouse, has a massing that forms a canopy over a 1,500m² area, covering outdoor seating.






Because the building occupies a highly accessible location with connections to the surroundings on all sides, the choice was made to maximize the outdoor space at ground level by raising the volume. The first floor houses a classroom and service areas, while the second floor houses two classrooms and an amphitheater. To bring the green surroundings indoors, vertical wooden panels and large glass windows increase openness. This permeability makes the building dissolve into the landscape. The design reflects the immersion in the landscape, the interaction between students, and the open nature of the campus.
The colors, textures, and materials for the project are chosen with the same sensibility. The subtle shine of metal and textured plaster mixed with the warmth of wood creates a balance of harmony and contrast. The acoustic panels suspended from the ceiling of the auditorium are a sensual detail that characterizes the interior space, and the intense red color gives the building a visual coherence, especially in the evening at sunset.







The interior is designed with a flexible configuration to accommodate a variety of educational activities and cultural and artistic events. From lectures to conferences, from gala evenings to film screenings, a multi-purpose great hall, and general classrooms designed to accommodate both distance learning and in-person classes are equipped with sophisticated audio-visual conferencing systems that are fully integrated into the building. A cross-flight staircase connects the two floors through a dual space, with a second staircase accessed directly from the outside.

Project: New LUISS school building / Location: Viale Romania, 32 Rome (Italy) / Architects: Alvisi Kirimoto and Studio Gemma / Project team: Alvisi Kirimoto: Vasiliki Maltezaki, Chiara Quadraccia, Daniel Costa Garriga / Studio Gemma: Alessandro Speranza, Federica Vola / Contractor: ECOFAST Sistema srl / Client: Luiss Libera Università Internazionale degli Studi Sociali Guido Carli / Bldg. area: 1.500m2 / Budget: €5,116.845 / Completion: 2022 / Photograph: ©Marco Cappelletti (courtesy of the architect)
[powerkit_separator style=”double” height=”5″]



































