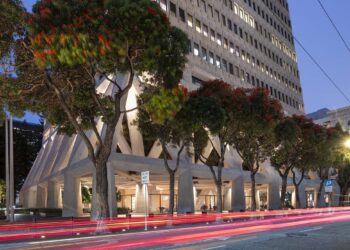Furnish studio

In Rayong, Thailand, amidst the tranquility of the agricultural landscape, a house stands open to the benign natural environment. The large exterior walls, wrapped in bamboo material, actively let in breezes and sunlight. This is the studio of artist Bo Puntita. The nature of the artist’s work, which involves painting with oils as a medium, requires ventilation, so the doors are left wide open to take advantage of the pond and open fields right outside, a natural alternative to air conditioning in the hot and humid Thai climate.



The pond provides a cool breeze from the northeast. The rectangular plan is the most economical form for a limited budget. The floor is raised off the ground in case of flooding or approaching wildlife. The double layer of the thick concrete wall is symbolic as an entrance. Wooden screens are installed on the exterior walls to minimize the fixed walls by creating verandas on three sides. The open space not only prioritizes ventilation, but also creates multiple perspectives for the artist. The ceilings of the interior spaces are high, and spaces that require walls, such as storage and toilets, are centrally located.





Unlike industrial zones where architectural waste is common, the agricultural zone of Rayong offers a distinct natural environment, prompting the choice of eco-friendly practices like recycling unused materials and utilizing local resources. Concrete spacers and bamboo rods are repurposed as materials that can flexibly regulate ventilation and sunlight, particularly on the building’s façade. Their design is characterized by specificity and simplicity.






Thailand is a tropical country and temperatures worldwide are on the rise due to the impact of global warming. Consequently the use of air conditioners continues to escalate, perpetuating a vicious cycle. Furnish Studio reflects on environmental concerns, seeking methods to reduce electricity consumption without relying on air conditioning. By repurposing already-used concrete spacers to reduce construction costs and utilizing locally available bamboo to freely adjust the building’s openness and light intake. Designed with clear intent and direction, the result is not only simple but also straightforward. The building surrounded by a wooden screen allows the breeze and light to filter through. It creates a pleasant environment where one can freely shift their gaze and enjoy the surroundings.

Project: Furnish studio / Location: Rayong, Thailand / Architect: 11.29 studio / Lead Architects: Kantinan Na nakorn, Chanon Pannayang, Thewaphon Phoonkamlang / Design team: Kantinan Na nakorn, Chanon Pannayang, Sasipim Sivaroroskul, Thewaphon Punnagyang / Structural engineer: PP Dolos company / Contractor: PP Dolos company / Program / Use / Building Function: Painting space, Gallery, Equipment storage, Meeting area, Oil painting studio / Gross floor area: 144m² / Finishing: Bamboo, Concrete, Steel / Materials: Metial, Reinforcement concrete / Completion: 2023 / Photograph: ⓒBeer Singnoi (courtesy of the architect)
[powerkit_separator style=”double” height=”5″]




































