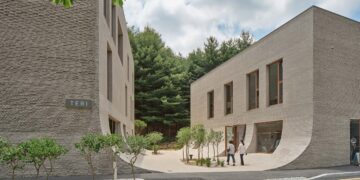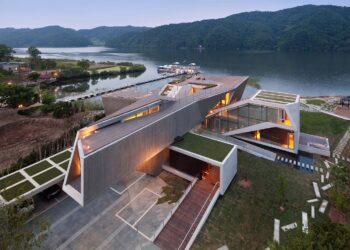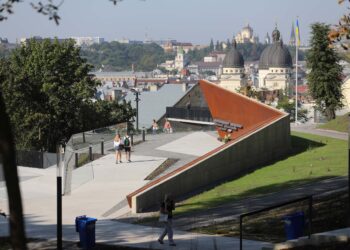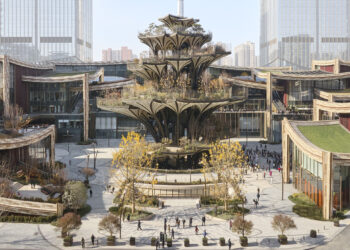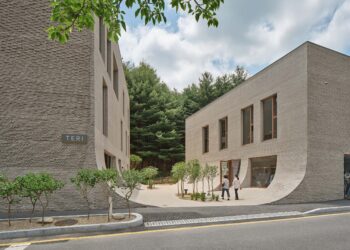Casa na Caniçada
Carvalho Araújo + Arquitectura e Design

The Caniçada Reservoir in northern Portugal welcomes visitors with its arched concrete dam. Lush forests flank the deep blue waterway formed by the robust river stream. Even within the dense forest canopy filled with green leaves, a sense of human presence is felt. At the end of a winding path paved with concrete sidewalk blocks is Casa na Caniçada, a three-story house.




This secluded house, replacing a preexisting building, intervenes minimally with its surroundings, surrounded solely by uniform concrete surfaces. Built on a slope, the entrance to the building is accessed from different levels front and back. While the lower two levels house communal spaces, the uppermost floor hosts serene bedrooms. Except for a small area of terraces and paths connecting them, the slope, trees, and leafy canopies remain untouched, preserving the natural environment.




The openings on the ground floor, away from the stairs and fireplace, are completely open. The upper floor is also glazed along both elevations, but the continuous glass more aggressively expresses openness. These facing openings create a sense of continuity between outside and inside, and unobstructed views of the path through the forested hills and the Caniçada reservoir.
Even in the separation between the top-floor bedroom and shower room under the roof, the design incorporates only glass and concrete walls without any doors. The curtains are installed for privacy. Constructed with minimal surfaces, the concrete house nestled in the forest embraces a sleek minimalism within nature’s embrace.





Project: Casa na Caniçada / Location: Vieira do Minho | Portugal / Architects: Carvalho Araújo, Arquitectura e Design / Contractor: Pedralbet – Construções Lda. / Client: private / Site area: 3,000m² / Construction area: 242m² / Completion: 2020 / Photograph: ©NUDO (courtesy of the architect)
[powerkit_separator style=”double” height=”5″]





