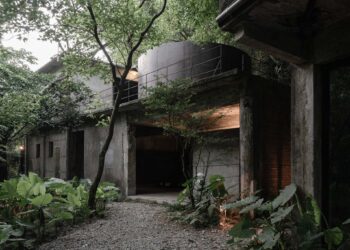Secondary School in Herrischried, Germany
Spiecker Sautter Lauer Architekten


In the Black Forest region of southern Germany, Rickenbach and Herrischried are two small neighboring towns with 6,600 inhabitants. They come together to reorganize their children’s school space. Near the town border, the existing school building in Rickenbach is expanded into a full primary school, while the school building in Herrischried is reorganized to accommodate the older grades, from 5th to 10th.




Inside the simple rectangular structure, rooms are arranged around a central staircase in a circulating manner. Classrooms for seven subjects have direct access to adjacent spaces, as well as multi-purpose lecture halls or group activity rooms, study rooms, administrative areas for staff, a kitchen that serves up to 300 meals daily, and a 72-seat cafeteria. The new three-story addition is located on the northwest side of the existing building, across from the main entrance.







The construction’s compact design minimizes its ecological footprint, ensuring minimal disruption to the landscape. A transparent, single-story entrance building on the ground floor seamlessly connects the existing and new structures, doubling as a sheltered area during school breaks. At the heart of the school complex, the assembly hall and canteen on the ground floor of the new building foster community gatherings. Adjacent is a music hall, which doubles as a backstage area for events. Classrooms on the first and second floors encircle the building center, benefiting from natural light through skylights. Flexible learning spaces along the south façade of the upper floors enhance adaptability.


Regional Douglas fir is used as raw vertical cladding to wrap around the exterior of the concrete load-bearing walls, a cost-effective hybrid construction method that contributes to the functional aspects of the building while also having a healthy, warming emotional impact.
Project: Secondary School in Herrischried, Germany / Location: Sägestraße 17, 79737 Herrischried, Germany / Architect: Spiecker Sautter Lauer Architekten / Lead Architects: Gero Heimann, Iulia Anghel / Collaborator: Inmaculada Gil Esteban / Site Manager: Manfred Nüßlein / Structural engineer: KSL Ingenieure GmbH / Electrical engineer: PB Schepperle / Building Technology: Ingenieurbüro Hochrhein GmbH / Fire Protection System Design: Brandschutzbüro Eisenbraun / Energy-efficient Planning: Ingenieurbüro Bauer-Ewert / Kitchen Planning: Ingenieurbüro Bliestle / Landscape architect: roger landschaftsarchitektur / Use: Secondary school / Gross floor area: 2.420m² / Completion: 2022 / Photograph: ©Yohan Zerdoun(courtesy of the architect); Luca Bürger (courtesy of the architect)
[powerkit_separator style=”double” height=”5″]




































