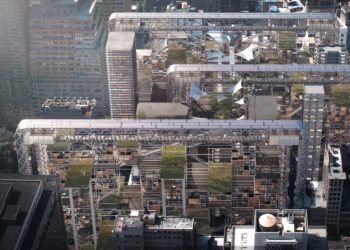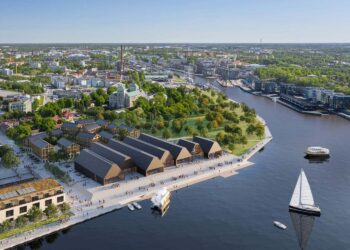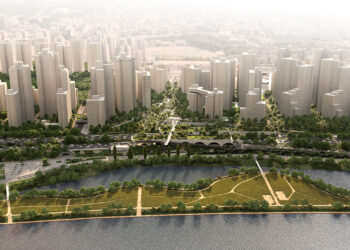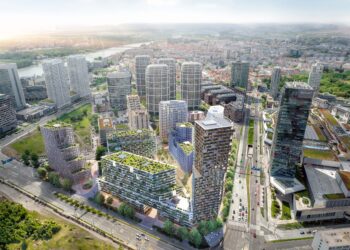
Danish architectural firm BIG has unveiled the Makers’ Kube, a large wooden structure that will become the new home of the University of Kansas (KU) School of Architecture & Design. The University of Kansas, located in Lawrence, Kansas, USA, has experienced a rise in enrollment and program offerings over the past decade. To accommodate the university’s growth and improve academic spaces, the university established 2024 Master Plan and organized a design competition to draw up a blueprint for the School of Architecture and Design, and in April 2023, BIG was selected as the winner.
The School of Architecture & Design provides professional design education for undergraduate and graduate students in architecture, interior architecture, and design. Previously, two buildings, Marvin, and Chalmers halls, served as the primary spaces for academic, research, administrative, and faculty offices. The architecture and design departments were housed separately before their merger in 2009, and this arrangement is a result of that. While the facilities had been renovated, the need for additional space led to a plan for a new building that would bring undergraduate programs, multidisciplinary laboratories, and student support services closer together.
The winning design by BIG, in collaboration with the American architectural firm BNIM, is based on the ‘needs and wishes’ of faculty and students, featuring excellence in forward-thinking design and an inclusive, sustainable future.
The unveiled design is a 4,645m², six-story wooden structure that has a diagrid structure. This grid is applied throughout the building, with chamfered edges on all of the corners, creating entrance canopies on the ground floor and roof terraces. Based on traditional Japanese timber assembly techniques, the building uses dowels and notched glulam. It is characterized by transparency, with the glass façade covering the timber revealing the internal structure.
On the second floor, a bridge connects Marvin Hall to Chalmers Hall. The staircase circling around the core creates a double-height spaces and becomes a fire-resistant egress. The support structure of the diagrid and the floor plates that extend from the staircase made it possible to reduce the core area. All materials used are recyclable, and the solar panels on the roof and rainwater harvesting systems are employed as sustainable solutions.
As a new addition to the campus, Makers’ KUbe for the School of Architecture & Design is designed with sustainable materials, structures, and operational methods. It respects the architectural heritage of the campus while making a commitment to the values and environment of the university. It will serve as a gathering place for people to interact and shape the university’s future.






[powerkit_separator style=”double” height=”5″]




































