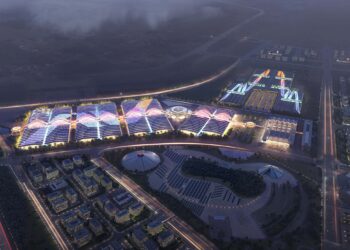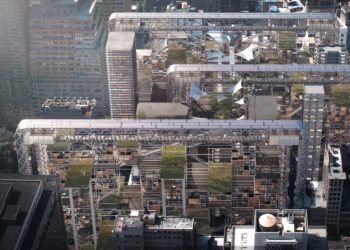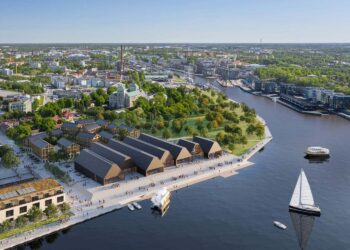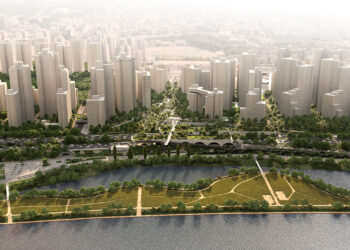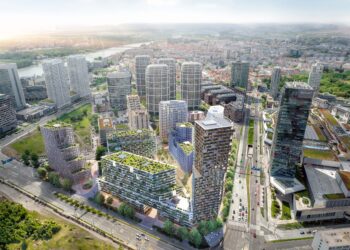
The team ‘a-fact + LAND + Maffeis Engineering + Charcoalblue’ has won the international design competition for the National Museum of Contemporary Art, the Natural History Museum, and the Park of Arts & Culture in Podgorica, Montenegro. The winning design envisions the museum as a park and the park as a museum.
The competition site is located on the former Morača military barracks along the river near Podgorica’s landmark Millennium Bridge, a historically and geographically significant location. The site covers an area of 81,500m². The goal was to enhance the value of the area by integrating new cultural spaces from a masterplan perspective. The complex will feature a 10,000m² contemporary art museum, a 5,000m² natural history museum, and a 2,000m² house of architecture, along with a 10,000m² botanical garden and cultural art park, including landscaped areas and recreational facilities.
The competition attracted 48 submissions, including Sou Fujimoto, Junya Ishigami, Diller Scofidio+Renfro, Snøhetta, Mario Cucinella Architects, and Stefano Boeri Architetti.
The jury includes included Odile DecqStudio Odile Decq, Vladislav ŠćepanovićChief Architect in the Ministry of Ecology, Spatial Planning and Urbanism, and Vladislav ŠćepanovićDirector of the Museum of Contemporary Art of Montenegro, Dominique PerraultDominique Perrault Architecture, Maurizio MeossiZaha Hadid Architects, Robert SchmitzWhite Arkitekter, and Mike Woodstudio ARUP.






The winning design proposes to connect the city to the Morača River, integrating culture and nature. Three monolithic volumes with river-facing openings express an iconic architectural language that transforms the waterside setting. The stone finish of the buildings harmonizes with the nearby mountain range. The museum complex, composed of these three volumes and the park that unites them, creates a dynamic public space that invigorates the Podgorica cityscape.
The design capitalizes on the site’s topographical height difference between the front and back, fostering a fluid connection between indoor and outdoor spaces and maximizing their interaction. The ground level transitions seamlessly to the rooftop, forming a large landscape with greenery. This rooftop space offers panoramic views of the riverside promenade and serves as an outdoor gathering place surrounded by nature. The vegetation on the roof blurs the boundaries between the building and the terrain, providing a pedestrian realm that spans the entire landscape and fosters a biodiversity-rich environment.
The 290 trees originally on the site have been preserved. Additionally, 532 trees of various species and 900 shrubs have been planted to enhance the biodiversity. The architect explains that the primary goals were to connect the city and river with new architectural perspectives and to restore the urban waterfront environment by designing the surroundings of the building. The design received praise for its three volumes, which elegantly rise from the river landscape, forming an open public destination for both residents and visitors.
The museum complex and the park will host diverse events such as exhibitions, research, education, and gatherings, centered on cultural and artistic heritage, establishing a new urban landmark. The promoted cultural exchange is expected to contribute to the local economy’s development.

Project: PODGORICA MUSEUM DISTRICT / Location: Podgorica, Montenegro / Architect: a-fact / Landscape design: LAND Italia / Structural and Façade engineering: Maffeis Engineering / Experience design: Charcoalblue / Render: EmmeWorks / Client: Ministry of Spatial Planning, Urbanism and State Property / Use: Cultural / Area: approx. 14.500 sqm / Status: International competition, 1st Prize / Completion: 2024 / Photograph: Courtesy of the architect
[powerkit_separator style=”double” height=”5″]






























