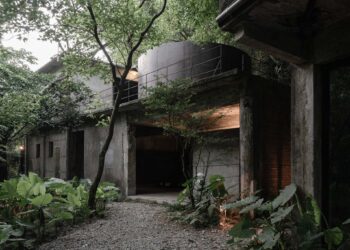House in Koshien


Nestled among typical homes in the Koshien area of Nishinomiya, Japan, a subtle grey minimalist house sits with a neat facade. The narrow 2-meter-wide road that runs right in front of the house is not an easy place to transport materials. With neighboring houses closely packed, stepping out of the house offered a vivid glimpse of everyday life around the road. The idea of the minimalist house extending from the road came to the architect’s mind upon noticing the road’s presence.





Hence, the main plan was to smoothly connect from the road as an entryway, through corridors inside the house. The road connects to the entrance pathway crossing the center of the site, with small masses on either side of this pathway. The eaves of these masses cover the road, blurring the boundary between inside and outside. The living room, dining room, kitchen, and bathroom are located on the first floor, while the bedrooms are on the second floor. A corridor runs through the house, reconnecting it to its surroundings with windows at the end of the corridor.
The four tightly clustered masses rise two stories high, but the walls are not completely covered, with narrow, long gaps between them and the structural support of the beams, creating a sense of openness. Especially in the space where the staircase is located, some walls are removed to expose the railing. By creating level differences between spaces, monotony is avoided, and steps are cleverly utilized as storage spaces. The same concrete walls are found inside as outside, but wood is used for columns, structures, and furniture to add warmth. Some of the walls and roof surfaces are finished with ribbed slate.







The overall volume, height, and roofline of the building match those of its neighbors, and the simple concept of connectivity, which begins with the road in front of the house, and the simple minimalism of the Koshien house fosters community interaction and a better living environment.
Project: House in Koshien / Location: Nishinomiya city, Hyogo Pref., Japan / Architect: Fujiwaramuro Architects / Lead architects: Shintaro Fujiwara, Yoshio Muro / Use: Residence / Site area: 70.19m² / Bldg. area: 41.97m² / Total floor area: 81.27m² / Completion: 2021 / Photograph: ©Katsuya. Taira (studioREM) (courtesy of the architect)

[powerkit_separator style=”double” height=”5″]




































