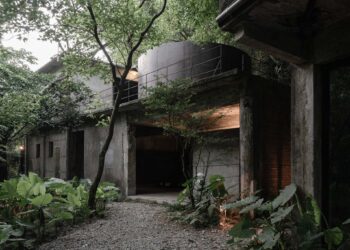Casa Bobbanarring

Casa Bobbanarring is nestled amongst beachfront greenery, 7km away from Melbourne, Australia. This sanctuary, with its gently curved flat concrete roof and a small courtyard, embodies the architectural expression of the indigenous term ‘Bobbanarring,’ meaning ‘sacred green space.’
The concrete floor Is raised 250mm off the ground, and the concrete roof also floats above a transparent wall of glass. As the architects put it, it’s a ‘house that floats within the site.’ This ensures a stable living space while allowing the vibrant energy of surrounding native plants to flow freely.






To the north, the roof opens with a curved profile to let light in, and the open floor plan of the living room, dining room, and kitchen allows light to flow further inward. Circular pool placed at the point where the roof curve meets the plane of the floor, utilized as a device to establish a smooth relationship between spaces. A glass wall under the roof creates a natural transition between indoors and outdoors. In a similar vocabulary, the pool railing is finished in a light, open-view design to extend the connection to the grove of trees at the back of the yard.
Bedrooms are positioned along the edge of the building, facing the courtyard and the forest landscape beyond. The presence of the extended roof canopy from the main wall of the bedroom not only expands the size of the space but also extends the connection to the outdoor area. The rooms are isolated from the surrounding street but they are full of the warmth of natural light that enters through the open curved surfaces.







Understanding Casa Bobbanarring requires reference to a past residential case. ‘Casa das Canoas,’ designed by Brazilian architect Oscar Niemeyer in 1951, on a hillside in Rio de Janeiro, Brazil. At the time of its design, Casa das Canoas garnered attention for its sensational modern design, showcasing the essence of modern architecture with thin concrete slabs, fluid curves, and glass walls amidst lush surroundings. Similarly, Casa Bobbanarring exemplifies the aesthetics of modern design, embodying a modest approach to nature in close proximity, while maintaining a focus on residential functionality.

Project: Casa Bobbanarring / Location: Point Leo, Mornington Peninsula, Victoria, Australia / Architects: Branch Studio Architects / Use: house / Site area: 2,024m² / Bldg. area: 315m² / Gross floor area: 349m² / Bldg. scale: two stories above ground / Materials: concrete, timber / Completion: 2021 / Photograph: ©Peter Clarke (courtesy of the architect)
[powerkit_separator style=”double” height=”5″]




































