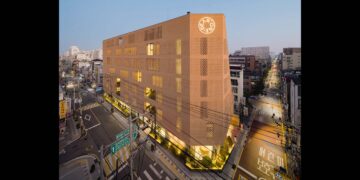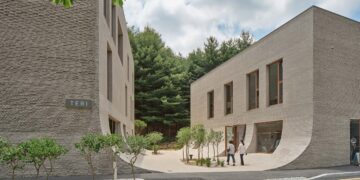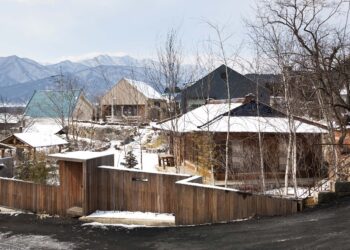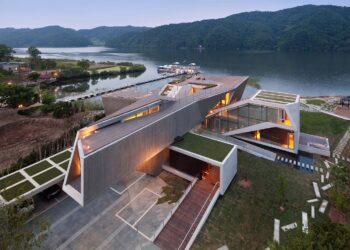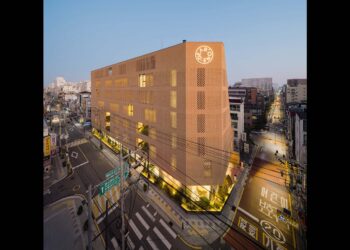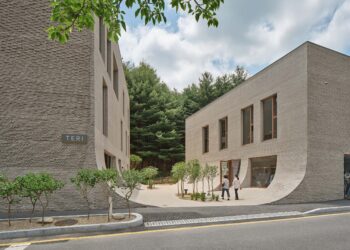Dwight, Spark of Genius Library


One of the challenges of school library design is to promote and maintain diversity. In a multi-grade setting, diversity occurs across many aspects: A library must support growing children, their continued growing knowledge, a cross-disciplinary curriculum, as well as cultural and social individuality.




Instead of separate facilities, the guiding vision of the Dwight Spark of Genius Center combines elementary, middle, and high school libraries into one collaborative realm. A diverse spatial ecosystem lends each of the curriculum areas a strong identity and instills a sense of overall solidarity across age groups therough the interaction between programs. Children crawl across the hammock and chat or sprawl out for impromptu gatherings on the stairs. Some retreat into capsules or alcoves nestled within the bookshelves to escape the noise. This is an organic ‘ecosystem of space’ where movement, growth, communication, and collaboration intertwine.





A linear, ‘growing bookshelf’ is the library’s symbolic center: On its eastern end, the lower bookshelf is easily accessed by pre-school and elementary school children: It is surrounded by a daylit study and play zone featuring a hammock and multi-functional ‘stadium.’ In the center, the linear bookshelf grows to accommodate middle school students where an additional set of book stacks recalls a micro-city with a treehouse hovering above it. The linear bookshelf continues to grow into the tallest section for high-school students. In this zone, students can focus in pod-like study nooks.







Finally, two shared zones bring together all students: In the vertical dimension, a double-height of book tower metaphorically stacks knowledge into a monumental but playful form. In the horizontal dimension, a multi-purpose area adjacent to the entry features modular, moving furniture that supports a diverse range of casual and formal learning environments. As time flies, the area where books are stacked also grows. In this area, the towering bookshelves seamlessly flow into the stairs. The pathway integrated with books symbolizes the meaning, role, and positive impact of an organic spatial ecosystem.



Project: Dwight School Seoul Library : Spark of Genius Center / Location: 21, World Cup Buk-ro 62-gil, Mapo-gu, Seoul / Architect: Project:Architecture (John Hong) /Project team: Yeongshin Sim(team leaders), Eunseop Suh (team leaders) / Hoseung Lee, Dongeun Yoo, Jeongsoo Lee, Jinyeong Yang, Euncho Kim / Use: Educational research facility, library / Gross floor area: 498m² / Completion: 2023 / Photograph: Project:Architecture
[powerkit_separator style=”double” height=”5″]





