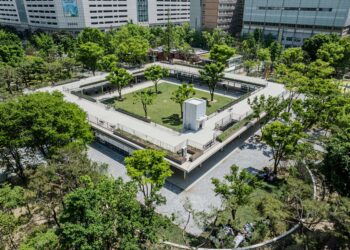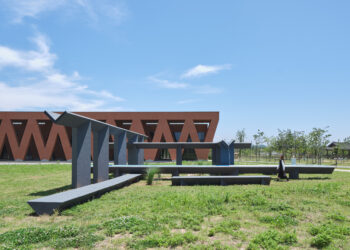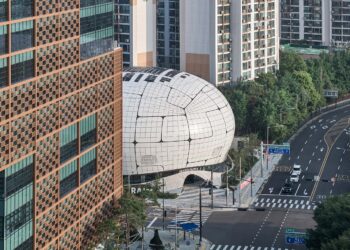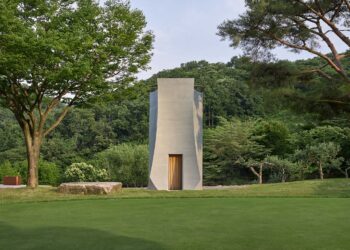ESPACE


The sense of three-dimensionality is vivid and distinct, as if the curved canvas has been cut into square shapes. Starting very small, the openings that span across the entire wall gradually increase in size and number as they turn corners and ascend slopes, influenced by the adjacent park. Consequently, as one walks, the building’s expression changes dynamically, resembling a shifting visual narrative, depending on the direction of observation. Its distinctive façade makes it easily recognizable from any angle.



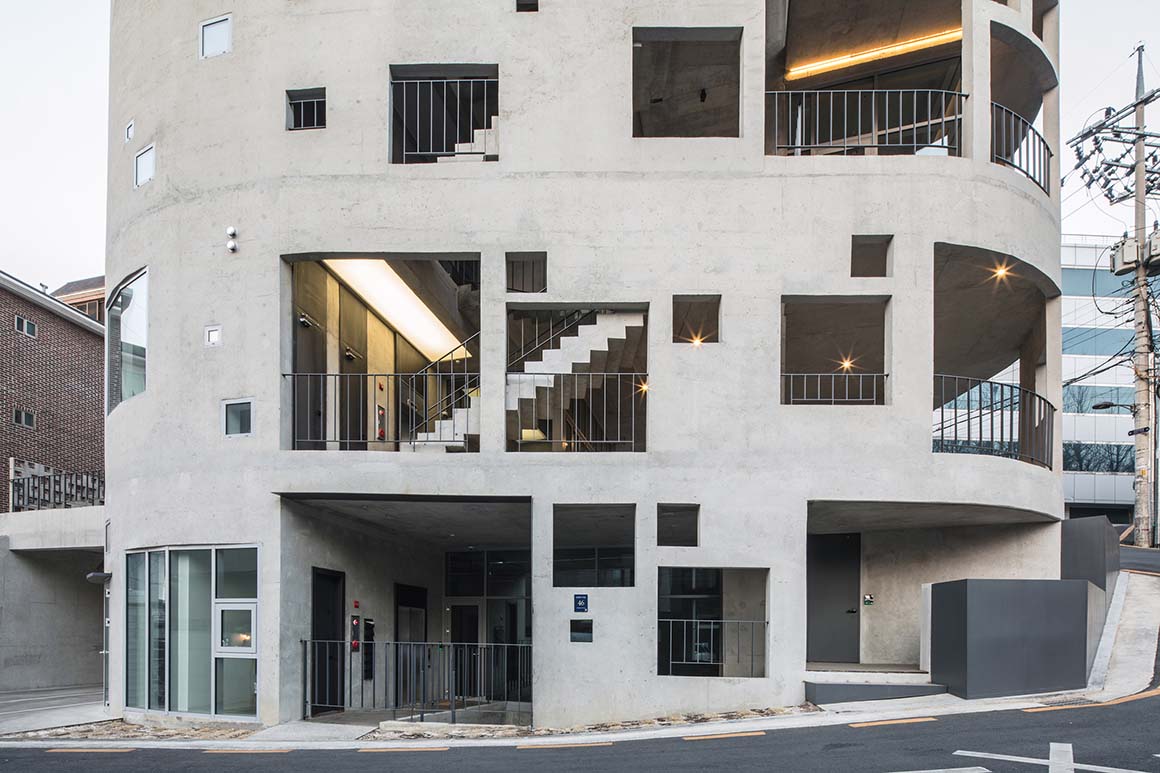
Located adjacent to Hakdong Park, one of the few parks encountered within the center of Seoul city, it’s only natural that the park has exerted the most significant influence on the overall building design. However, the focus isn’t solely on enjoying the park’s scenery. Apart from the curved exterior, a separate interior is constructed, forming a regular rectangular core. Just as important as enjoying the surrounding landscape is maximizing the efficiency of the interior space. Experiencing the heterogeneous spaces created by these two elements is intriguing.
Terraces are arranged between the exterior and interior, with each floor featuring them. These semi-external spaces, facing Hakdong Park, open widely to draw in the park’s scenery. Additionally, there’s another semi-external space, the stairwell, with openings along the horizontal axis. Unlike in most neighborhood facilities where vertical circulation is often tucked away in corners, here, sunlight and views are prioritized. Consequently, one can experience the surrounding nature fully even before stepping indoors, forming a deep visual connection with the park.



The pronounced sense of three-dimensionality experienced through the openings may be due to the overlapping of various layers and spaces, all simultaneously visible from within. The external views from the openings are similarly three-dimensional. The view through the curved terrace from the flat interior, as well as the scenery like a painting framed within the square concrete frame from the terrace, is also three-dimensional.




Project: ESPACE / Location: Nonhyeondong, Gangnam-gu, Seoul, South Korea / Architect: BOUNDLESS (Ju Ho Moon), ZERO TO N (Ji Hwan Lim), SPACEWALK (Sung Hyun Jo) / Lead architects: Ji Ha Lee, Du I Kim / Contractor: KIWON / Client: Dong Hyun Kwak, Min Sung Kwak, Jung Hui Kwak, Hyun Suk Kim / Use: Neighborhood living facilities / Site Area: 358.2m² / Bldg. Area: 186.91m² / Gross floor area: 996.84m² / Bldg. scale: two stories below ground, four stories above ground / Structure: Reinforced concrete / Exterior finishing: Exposed concrete / Photograph: ©Sun a Kim (courtesy of the architect)
[powerkit_separator style=”double” height=”5″]
































