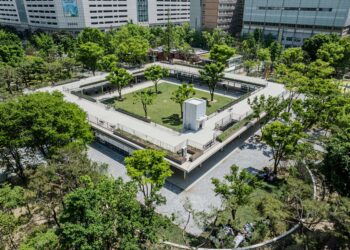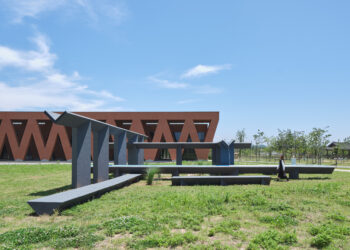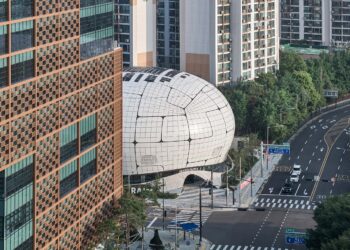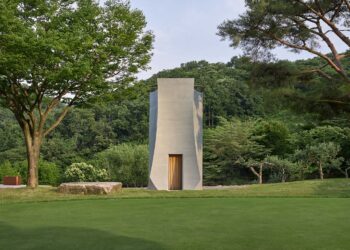Kiswire Museum

The design for the Kiswire Museum, Busan, starts with the principal intent of preserving the natural landscape as much as possible, allowing the buildings to integrate with the area in site specific ways.
The main building is embedded within the site, opening up to allow for pedestrian and vehicular entrances. Programs are concentrated, placed next to each other to form a sequence of buildings varying in typology and ambience, open to the existing natural beauty surrounding the site. The diversity of programs at the venue include an outdoor amphitheater, a reflection pool and a training center for Kiswire’s employees – these are arranged linearly, and are given visual unity by an extrusion of the structure over the entire permitted building area.





The main museum is a wide, column-free space, defined by a striking architectural feature of a suspended spiraling ramp. This showcases the potential of the material properties of wire, Kiswire’s product specialism. The roof is constructed from pre-cast post tension concrete, edges intentionally left open to allow natural light to enter while giving the mass a feeling of suspension. This large roof creates a strong space, allowing a rich diversity of public activities to happen beneath it. A curving wall, which faces the training center, defines the interior museum space under the roof. All the three main elements of the building – the suspended roof, the continuous extruded linear space, and the floating training facility – are constructed with materials and techniques atypical for the region, using various composite tension systems. The roof and the spiraling circulation become defining structures that acknowledge the Kiswire company’s desire to showcase its wide range of products.






Visiting employees coming to learn about wire can stay in a dormitory on the hillside edge overlooking Busan, the roof line lying low so as to not obstruct views from the main building. A new office towards the southeast of the site serves as a headquarters, its roof becoming a smooth continuation of the landscape while looking towards pine trees and a new bamboo forest. It is intended that the relationships between the buildings, and the intrinsic relationship with the landscape, become the most important element of the design, while participants also become part of this organic entity. The architecture creates a harmonious affiliation between buildings, landscape and people.

Project: Kiswire Museum / Location: 26-3, Mangmi-dong, Suyeong-gu, Busan, South Korea / Architect: BCHO Partners (Byoung Soo Cho) / Project team: Joonwon Choi, Hahyeok Park, Hayoung Choi, Huijeong Yoon, Donghyun Go, Gyuyeong Kim, Hyeeun Choi, Yongeun Bae, Sunghoa Kwon, Sara Kim, Sunyong Choi, Jaegi Kim / Equipmental engineer: C&O engineering & constructions / Structural engineer: K Engineering Co.,Ltd / Electrical engineer: SUNHWA TECHNOLOGY OFFICE / Mechanical engineer: SUNHWA TECHNOLOGY OFFICE / Landscape architect: DUIN D&C / Client: Kiswire / Use: Museum, Training center and Dormitory / Site area: Museum_8,426m²; Training center+Dormitory_8,770m² / Bldg. area: Training center+Dormitory_1,401.5m² / Gross floor area: Museum_1,976.54m²; Training center+Dormitory_6,541.8m² / Bldg. scale: Museum_two story below ground; Training center_three stories below ground, one story above ground; Dormitory_two stories below ground, one story above ground / Height: Training center_4.6m; Dormitory_3.3m / Parking: Museum_21 vehicle; Training center+Dormitory_31 vehicle / Structure: Reinforced Concrete, Exposed post-tension wire system / Exterior finishing: Exposed Concrete and Wire / Interior finishing: Exposed Concrete, color-steel plate / Design: 2010.1.~2012.3. / Construction: 2012.4.~2013.8. / Completion: 2013.8. / Cost: 11.2 billion
[powerkit_separator style=”double” height=”5″]




































