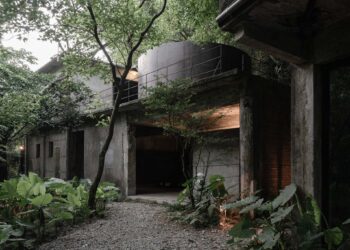Sweets Bank

The size is enough to make you doubt your eyes. Imagine encountering a chair and dining table on the street that are a whopping 13 times larger than life. It may be momentarily startling and perplexing, but soon, captivated by the novelty of the experience, you’ll undoubtedly find yourself stepping towards this colossal world with curiosity. Such a dream-like imagination actually came to life in Hamamatsu City, Shizuoka Prefecture, Japan. With the concept of a “giant living room on the street” and themed around “architecture trending on social media,” this project is the headquarters of Shunkado, a renowned traditional confectionery shop in Shizuoka. Like how sweet and savory treats gather the whole family around the dining table, the company itself becomes the medium to attract people with a sweet plan.



The massive chair legs combined with a giant seat and backrest, along with a recreated larger-than-life dining table, make for an incredibly realistic and captivating building. Essential architectural elements such as structure, finishes, waterproofing, and various facilities’ coordination are resolved by a spacious glass box beneath the expansive table. Amidst furniture forms with a wooden texture, the glass stands elegantly as a simple backdrop. This project successfully bridges the gap between aesthetics and functionality, achieving both objectives simultaneously.
The interior space is filled with various programs such as cafes, retail outlets, and local community banks. The variation in design between the dining tables and chairs signifies the different functions of each space, making it easily understandable and welcoming for first-time visitors.








Sweet Bank positions the headquarters itself as a media content, attracting people to the local city and making them want to share their experiences with the world. In an era where a single photo can capture hearts in an instant, it effectively fulfills its promotional role by providing memorable experiences that linger in people’s memories.
Project: SWEETS BANK / Location: Hamamatsu City, Shizuoka Prefecture, Japan / Schematic design, Design development, Construction supervision: NIKKEN SEKKEI LTD / Contractor: SHIMIZU CORPORATION / Interior design: TANSEISHA Co., Ltd. / Client: Shunkado Co., Ltd. / Use: Company office, shops, café, bank and financial institution branches / Site area: approx. 1,820m² (north site), 1,520m² (south site) / Gross floor area: 1,935m² (north site), 749m² (south site) / Bldg. scale: two above ground / Maximum height: approx. 10 meters / Structure: Steel-framed reinforced concrete, steel / Construction: 2019.7~2020.12 / Photograph: ©Shohei Nakai (courtesy of the architect); ©Kenta Hasegawa (courtesy of the architect); ©TAICHI MISONOO (courtesy of TANSEISHA)
[powerkit_separator style=”double” height=”5″]




































