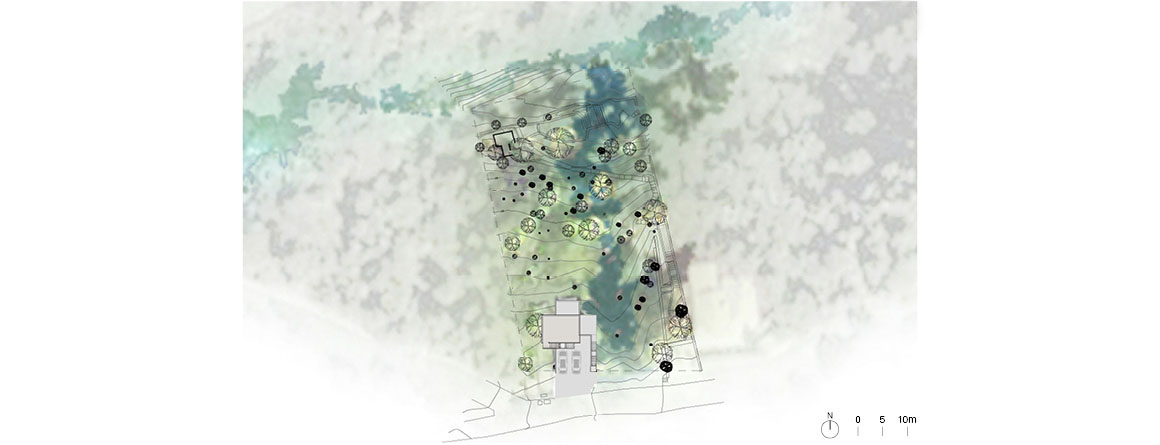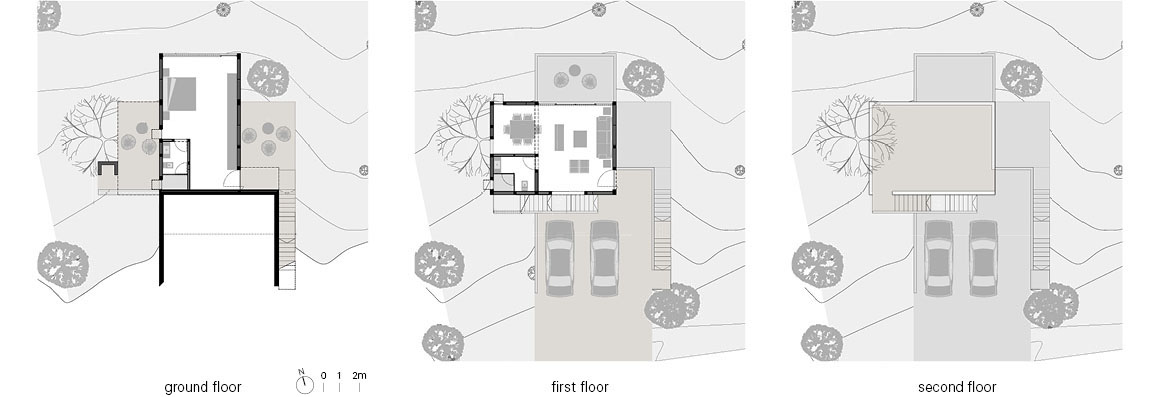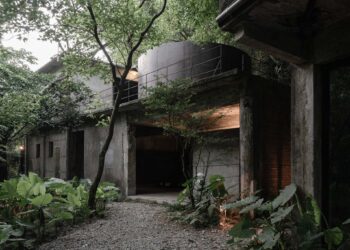Casa 2I4E


Casa 2I4E is a weekend house, for a couple, situated on sloping, wooded terrain. The plot sits across a natural dip – once a river bed – which affords spectacular views.
The original proposal was a bridge-house, whereby a large volume suspended over a ravine would connect two stone garages, supported at three points: the guest room, the staircase, and a “grill area”. Economic constraints challenged the initial concept, however, the owners still harbored a strong will to make the house a reality.



The architects, therefore, proposed a pared-back version of the project – with a view to growing in time. In the new design, the master bedroom becomes a living/dining room, the closet turns into the kitchen, and the guest room becomes the new master bedroom.
To achieve a congruent built volume, these two interiors (hence 2I) are proposed as simple and independent elements, placed one on top of the other. The connections between them, and the relationship with the surroundings, generate four outdoor spaces (4E) from which to enjoy the landscape.
The lower, semi-underground, volume consists of a bedroom and bathroom which face the forest. Concrete walls generate the garage on the upper floor; on these walls a staircase gives access to the bedroom. The entrance is through a patio, crowned with a tree and demarcated by walls which render it into a small plaza.
The upper volume contains a small living-dining room, a kitchen and a bathroom that will allow the volume to function as a bedroom in the future. Outside on the lower floor is a covered terrace protected by the shade of magnificent pine trees and cedars.
The roof of a bedroom generates a third open space: a small solarium which is accessed through a huge window. To the south, a second staircase gives rooftop access, and the most impressive views of the landscape.







The interior surfaces, including floors, are a natural concrete; structural elements such as beams, retaining walls and stairs are left apparent.
The exterior spaces, at ground level, are finished in a rustic local stone, with a “sober and pure materiality”. The relationship between interior and exterior establishes a new dialog with the woods and the mountains.
Nature activates the project: framing it, creating contrast, and turning the neutral volumes into surfaces where shadows of the surrounding trees add life and movement. The architecture converses with its surroundings through these small, contemplative, points of interaction.
Project: Casa 2I4E / Location: El Jonuco, Santa Catarina, N.L., Mexico / Architect: P+0 Arquitectura – David Pedroza Castañeda / Collaboration: Adriana Guisa Romero, Ileana Luna, Luis Villareal, Yannick Strickler, Oscar odriguez / Construction: P+B Arquitectura y Construccion / Area: 84.21m² / Year: 2016~2017 / Photography: ©FCH Fotografia (courtesy of the architect)

[powerkit_separator style=”double” height=”5″]




































