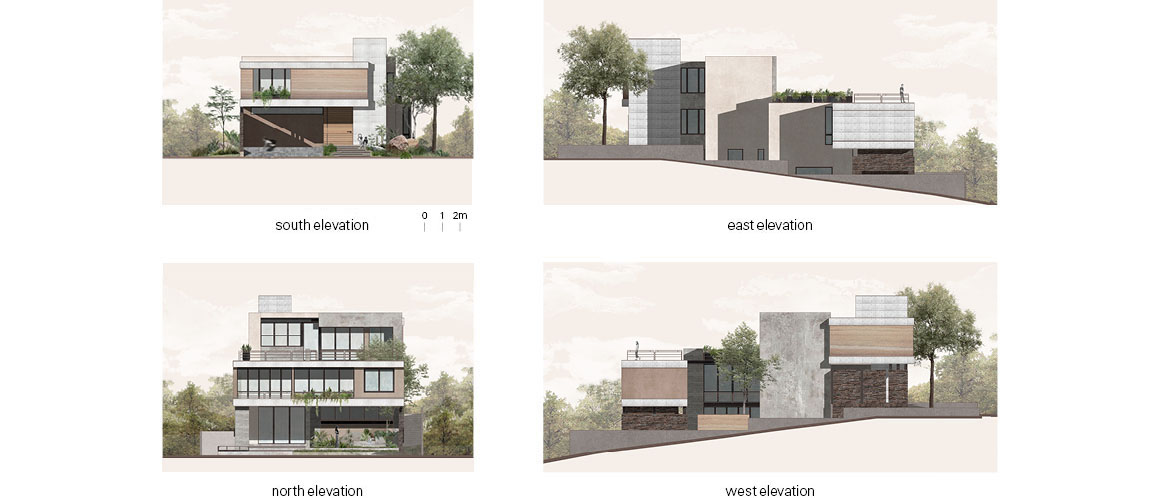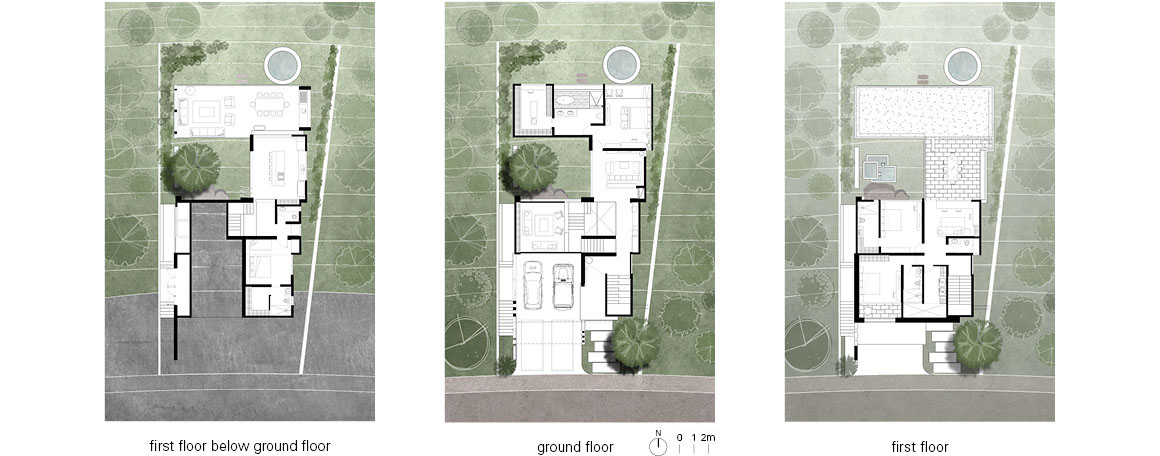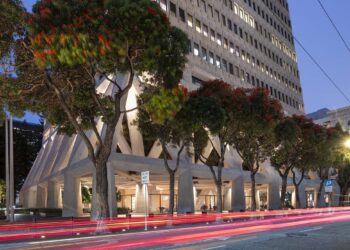Nomah House


Around the house, dense forests and distant towering volcanoes catch the eye. The space unfolding along the slope feels fully open. Somehow, a sense of lightness, as if effortlessly ascending, is conveyed in its free arrangement. As the gradient of natural light and shadow settles in, the sense of space becomes enriched, and after overcoming the irregular terrain, the leisure and scenery enjoyed are profound. This is Colima, a city on the coast of Mexico, where active volcanoes have created unique and beautiful landscapes over time.





Layers of soil replacing parts of the building’s walls, stone, and cement bend with the surrounding nature and add deep hues. The roughness of the stone-covered floors and walls resembles the local andesite volcanic rock. These rugged elements add texture to the space, evoking the geological history of the area. The spaces wrap around the courtyard. Encountering the courtyard with its stepped spaces encourages a moment of pause, like commas interspersed between sentences. Original stones and shrubs reveal themselves here and there. Naturally flowing water around the periphery seamlessly brings the presence of nature into the home and everyday life. From the distant horizon to the front yard, the nature that penetrates deeply becomes intertwined with the architecture in this way.
To fully enjoy the greenery, common areas are located on the lower floors. Thus, the kitchen, dining area, terrace, and guest bedrooms are closely connected to the garden. Among these, the guest bedrooms are more secluded, offering tranquility and serenity. Wood used for ceiling beams, floor finishes, railings, and furniture adds warmth and serves as a link to nature. The contrast between the earthy tones of the land and the cold concrete is accentuated by black iron elements. Installed on windows capturing the surrounding scenery, black iron elements further define the building’s clear outlines.





The house silently transforms along the rhythm of volume, height, and texture. It not only showcases the interaction between structure and materials but also transcends its function as a home to become a sanctuary embraced by the goodness of nature.
Project: Nomah House / Location: Altozano Residential, Cuauhtémoc, Colima, Mexico / Architect: Di Frenna arquitectos / Project team: Architect Matia Di Frenna Müller, Architect Mariana de la Mora Padilla, Architect Omar Anguiano de la Rosa, Engineer Juan Gerardo Guardado Avila / Use: Single-family residential / Site area: 500.99m² / Bldg. area: 575.50m² / Gross floor area: 445m² / Completion: 2020.9.3~2022.3.23 / Photograph: ©Lorena Darquea (courtesy of the architect)

[powerkit_separator style=”double” height=”5″]



































