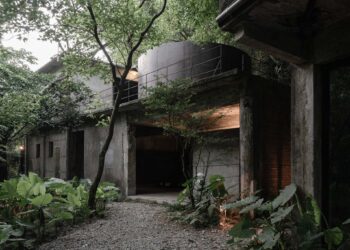Centro de Interpretacion Tunel Subfluvial
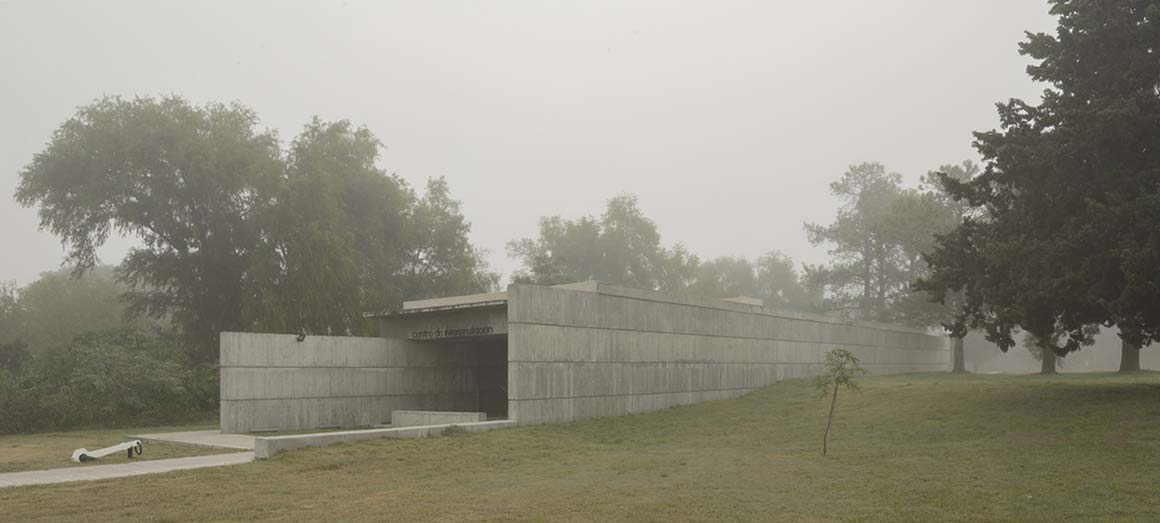
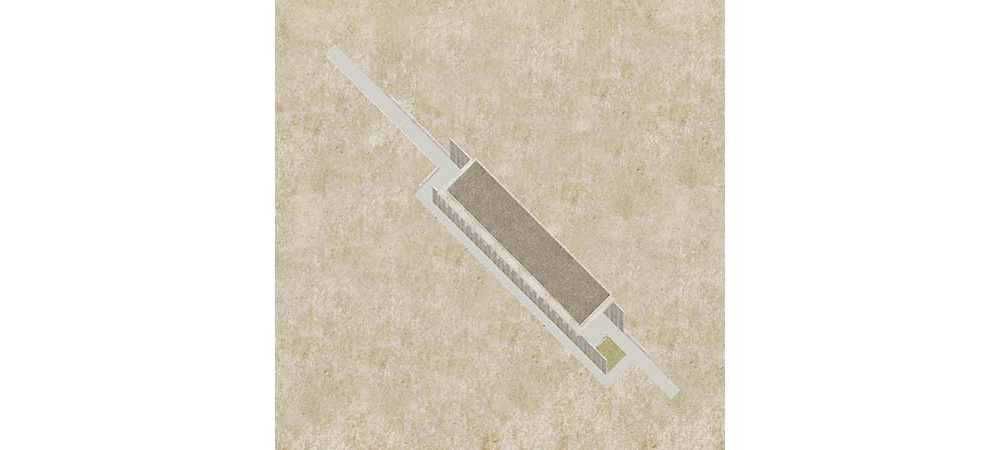
In a city park near the Paraná River in Entre Ríos, Argentina, stands a long concrete building. Situated on the site where the first river tunnel connecting Entre Ríos and Santa Fe was built, this structure features ventilation towers that have been pumping air into the isolated tunnel since 1969, along with entry ramps and toll booths on either side. Designed by the prominent Argentine architect Mario Roberto Álvarez, the building has an exposed concrete façade with a symbol of functionalism, showcasing the intake vents responsible for air circulation. Despite over 50 years of operation, the building remains functional, now accompanied by the river tunnel interpretation center. Clad in a similarly exposed concrete style, the center seamlessly integrates with Álvarez’s architectural language.
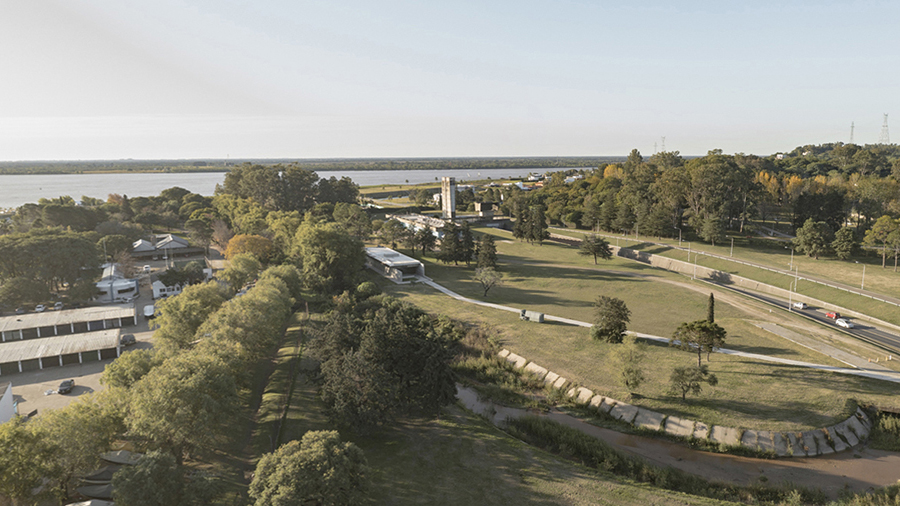
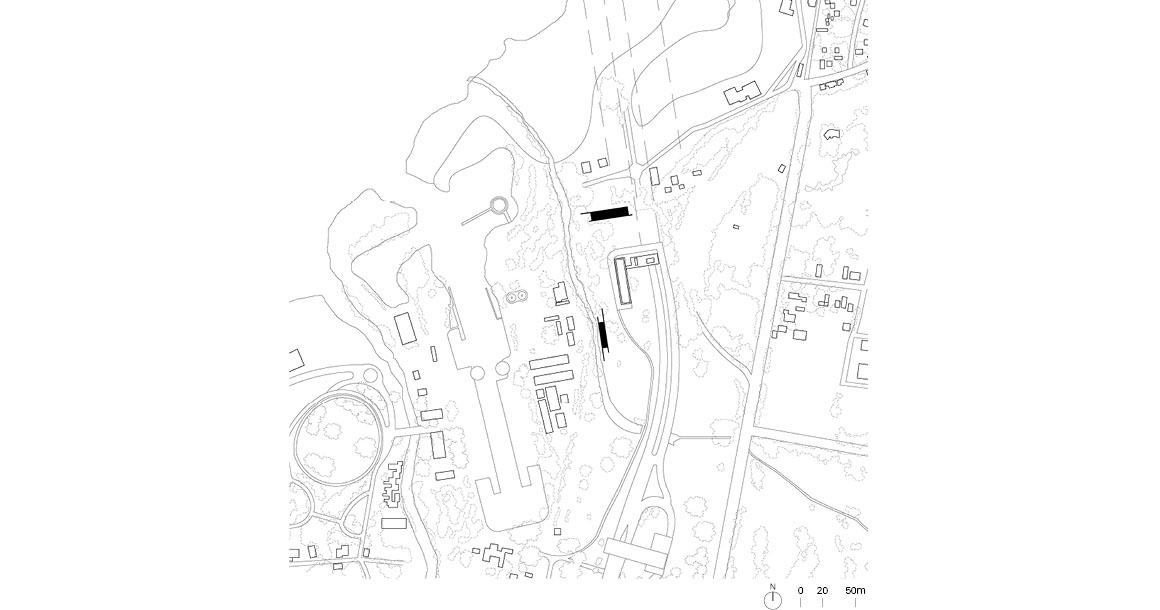
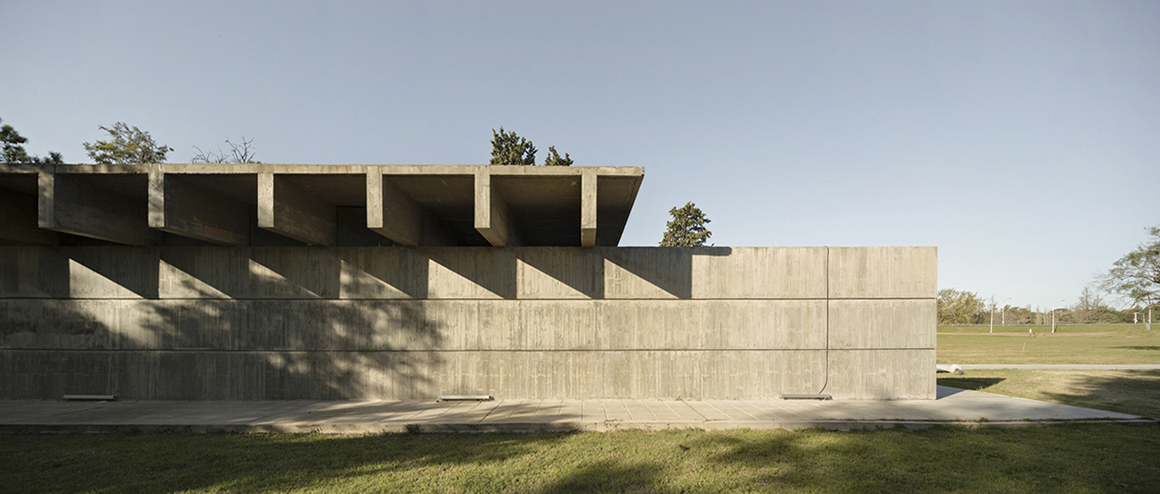
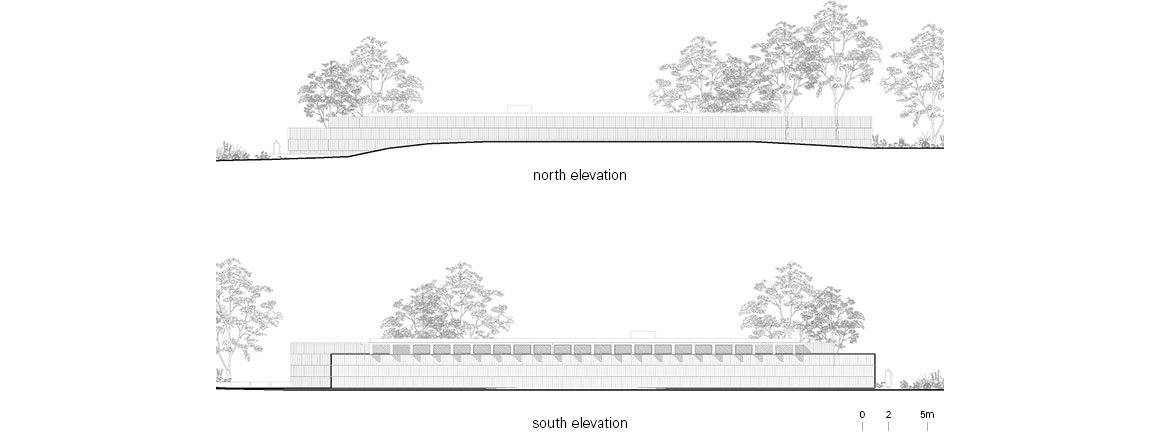
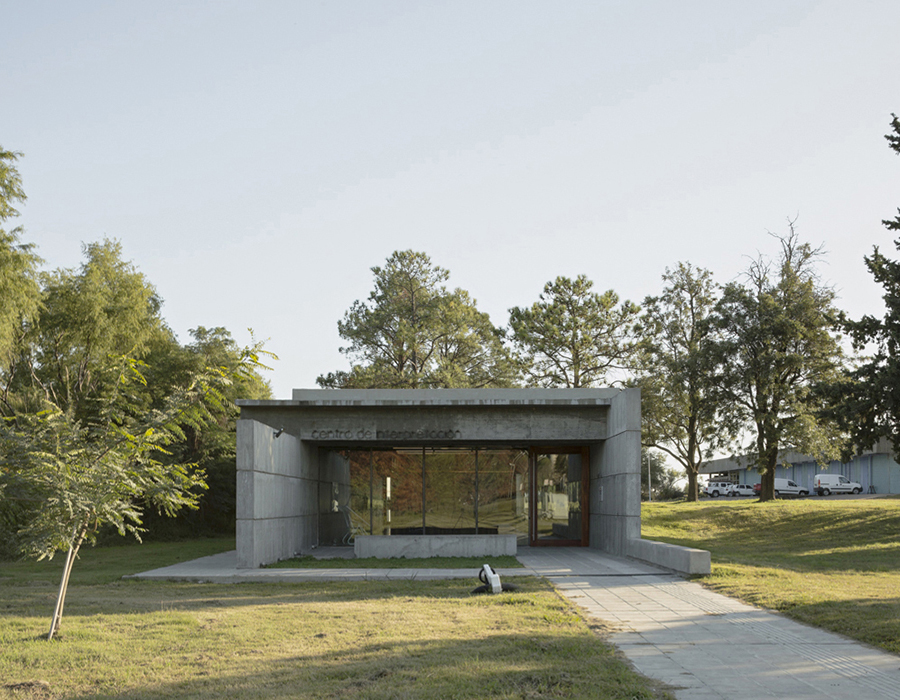
The design for the interpretation center was selected through a competition It is originally intended to include an auditorium, but economic constraints led to its exclusion. Therefore, the proposal to divide the two programs into separate wings was timely. The architect aimed to connect the park with a long pathway by separating the building and hoped it would be less conspicuous than the existing structure.
A long mass stretches along the edge of the steeply sloped land, appearing as if three panels are joined together. A long wall spans one side, facing each other, with a massive beam forming the roof, blending seamlessly with it. Underneath the protruding roof, simple walls and beams are visible, neatly joining together. Despite their simplicity, their larger scale compared to the overall mass highlights their presence, eliminating any sense of monotony. As the sun sets and the building fades into darkness, the light filtering through the gaps between the walls and beams is surprisingly beautiful.
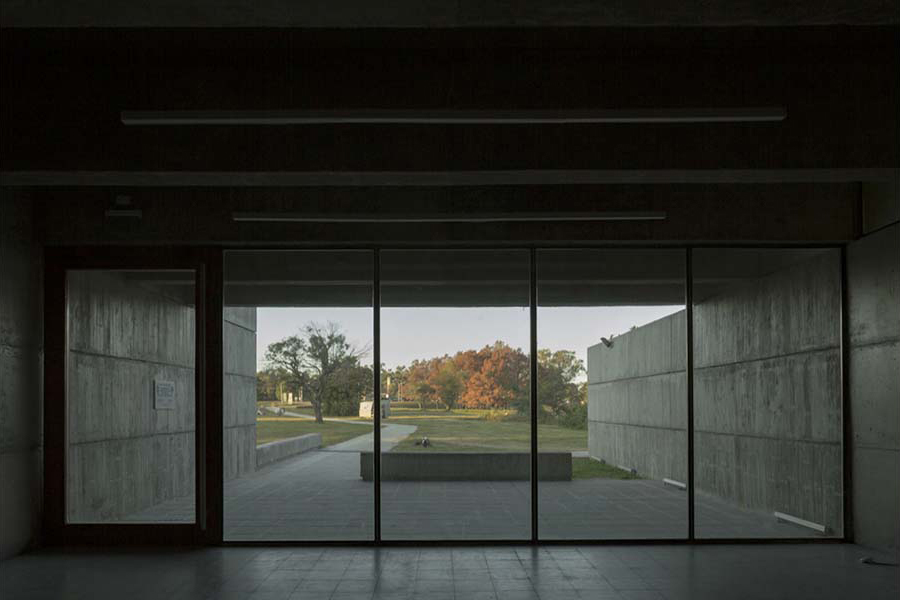
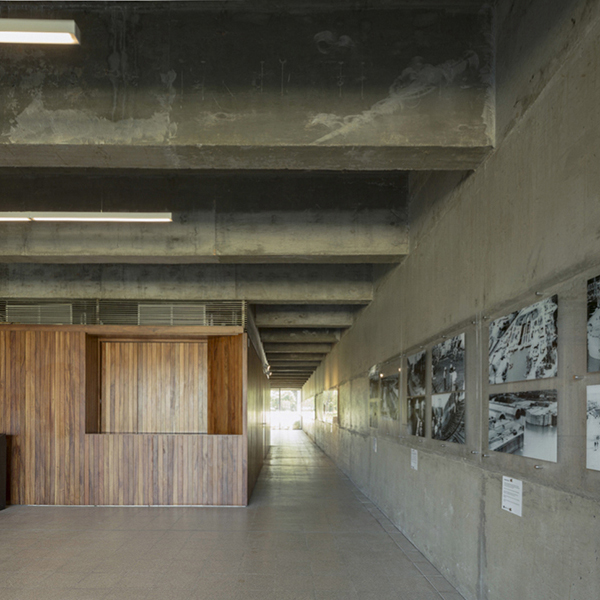

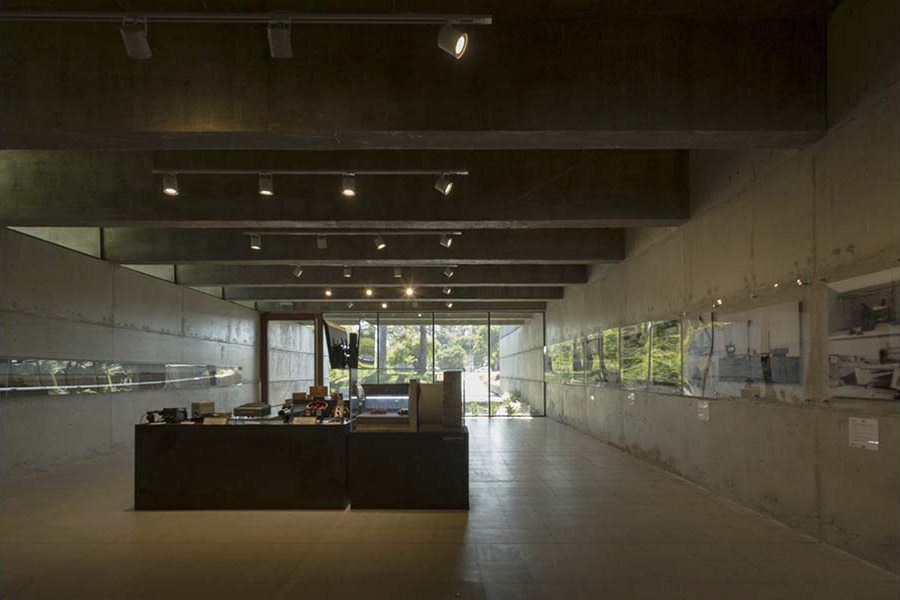
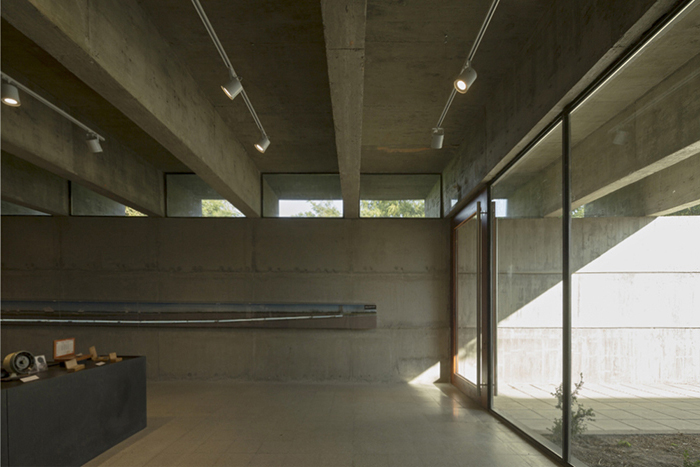

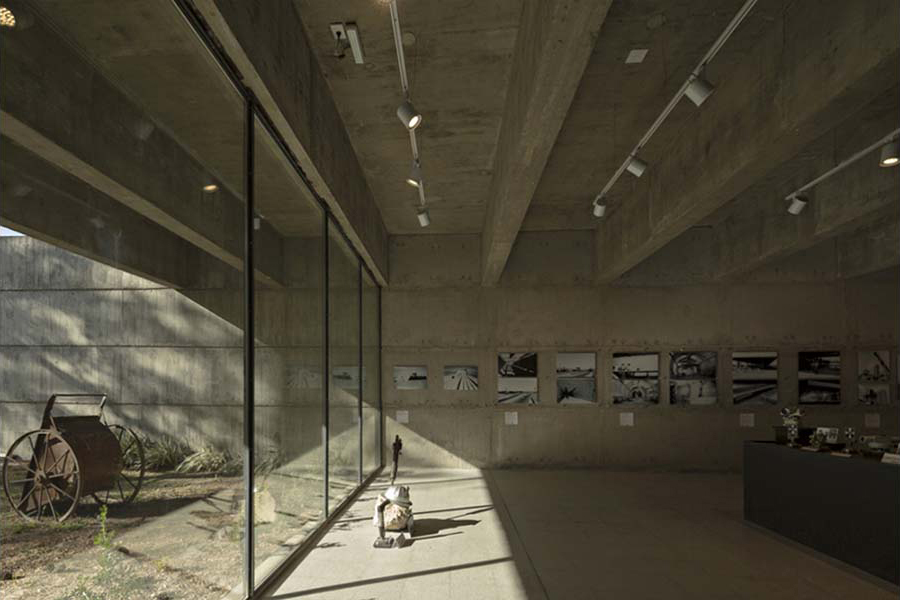
Except for the staff lounge and restroom at the center, surrounded by four walls, there are no closed-off spaces. The entrance is positioned naturally along the axis of the path, effortlessly welcoming and guiding visitors. It serves as a threshold that halts strollers in their tracks, akin to a door holding another story beyond.
Project: Centro de Interpretacion Tunel Subfluvial / Location: Paraná, Entre Rios, Argentina / Architects: ATELIER ATLANTICO (Mario Galiana Liras, German Muller) / Collaborators: Project – Fernando Royo, Natalí Dal Molin, Axel Carlos Müller, Pliego; Tender – Julieta Zampedri, Andrés Francesconi; Facilities electromechanical – BildTec; Budgets – Javier Barducco / Structural engineer: Sebastian Stechina / Construction: 2019 / Contest: 2018 / Awards: 1st National Preliminary Project Competition award / Photograph: ©Federico Cairoli
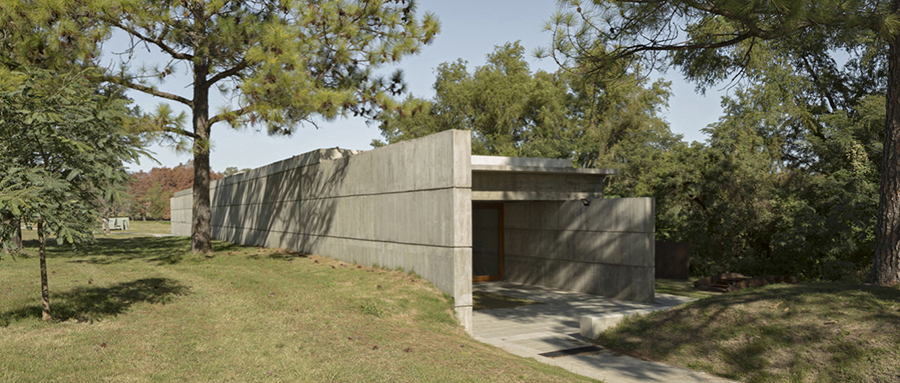
[powerkit_separator style=”double” height=”5″]



































