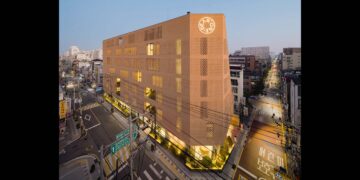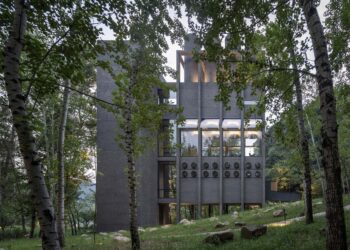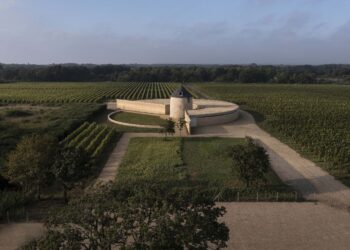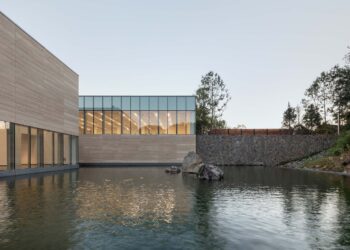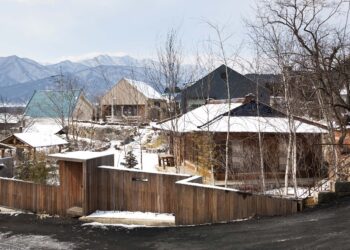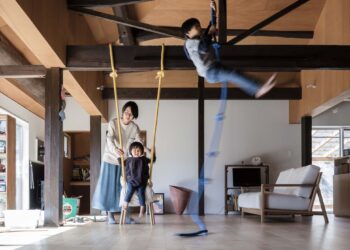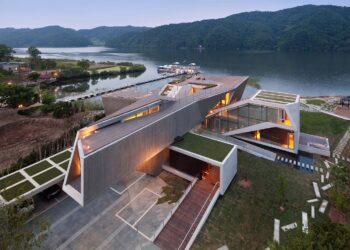The Grid


In a warehouse of a train factory in Hanoi, Vietnam, traces left by the trains still linger behind the large doors, from thick layers of dust to charred smoke marks, despite being long forgotten in the city.
The warehouse stands as a witness to the transformations that have occurred over a short period in history from the late 19th century under French colonial rule to the present as a free-market society. Recently, as this area undergoes redevelopment, the warehouse faced the threat of demolition, but it has been transformed into a cultural space, preserving the characteristics of industrial facilities, thus continuing the next chapter of history.
The city is intertwined with objects and places like collective memories of people. The localization of the warehouse unfolds gradually through the grid. The grid, a structural system reflecting the characteristics of industrial facilities based on efficiency and organization, operates as a design language throughout the newly born interior spaces in this project.







The long space is divided into three zones, all sharing the same grid but creating seemingly different spaces through various devices.
In the first zone, scaffolding made of mesh typically used in construction sites is laid along the grid, with the floor mostly uncovered except for pathways. Piles of dirt from there are stacked between the grids, and adjacent to them, walls made of mesh display historical materials showcasing the industrial and warehouse history of Hanoi.
The horizontal and vertical lines of the scaffolding lead to the next zone. Smooth panels laid on the floor give a more refined feel compared to the first zone. Installation pieces reminiscent of industrial artifacts are placed above the piles of dirt between the grids, while collages themed around trains are exhibited under the glass-covered flooring.
Unlike the other zones, the last zone has its floor completely covered, forming walls with the grid. The thin wooden partition walls are arranged in two ways: onea stand like dominos with a circular hole large enough for a person to pass through, while the others stand perpendicular to them without any holes. There are both large and small empty spaces between them. Here, one may stroll through the exhibition or sit on a bench and gaze up at the tall ceiling.





‘The Grid’ is a case study that actively preserves the unfamiliar standards, materials, and structures of industrial artifacts. As the previous appearance is visually striking, the consciousness of the building’s theme is deeply ingrained. From the notion of provocation and experimentation regarding the change of purpose of industrial factories to the overarching narrative of temporary urbanism, this holistic approach inspires the local community to explore the identity of industrial artifacts.
Project: The Grid / Location: Gia Lam train factory, Hanoi, Vietnam / Architect: Trung Mai / Ad hoc practice / Principal Architect: Trung Mai / Project team: Trung Mai, Phung Huy Viet, Pham Thu Trang, Hoang Ngan Ha, Nguyen Thuy Duong, Nguyen Bich Ngoc, Lauren Lu, Tang Phuong Linh / Project management: Viet Phung / Collaborators: Vy Trinh, Jennifer van derpool / Structural engineer: B-up construction / Lighting engineer: Croled / Contractor: Thao steel / Client: UNESCO and Hanoi department of culture and sport / Site area: 1000m² / Bldg. area: 460m² / Gross floor area: 460m² / Bldg. coverage ratio: 46% / Gross floor ratio: 46% / Bldg. scale: one story 30cm elevated above the ground floor / Exterior finishing: grating / Materials: steel grating and plywood / Cost: €26 000 / Construction: 2023.9 / Completion: 2023.11 / Photograph: ©Trieu Chien (courtesy of the architect)

[powerkit_separator style=”double” height=”5″]









