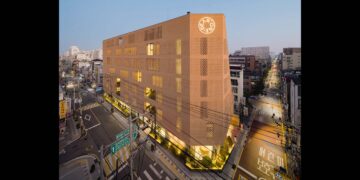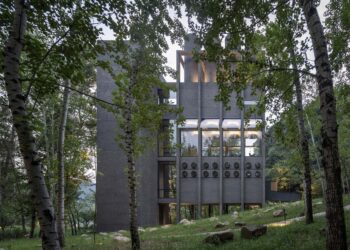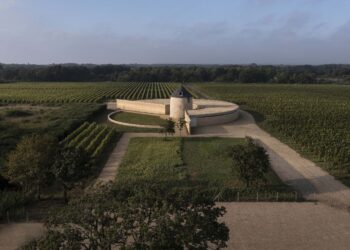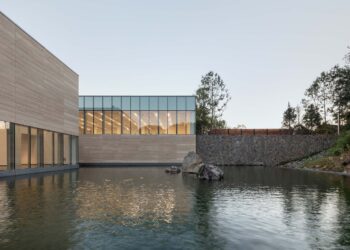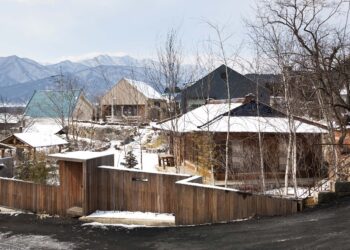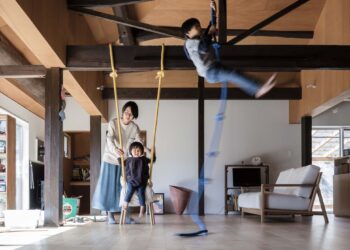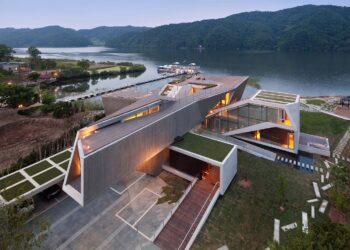Casa PS-50

The Tarifa region, the southernmost part of Spain, lies in close proximity to the grandeur of the Gibraltar Strait. The terrain here, resilient against the Atlantic winds, is characterized by its thick and rugged features. Amidst the undulating landscape, a building gracefully raises its head, subtly lowering its posture as if avoiding drawing attention to itself within the traces of resistance.






The harmonious blend of flat concrete surfaces, monochromatic lime walls, wooden finishes, and a rooftop garden on the first floor courtyard follows the natural hues of the landscape covered in shrubs, soil, and rocks. Thanks to this integration, it seamlessly melds into the scenery, allowing inhabitants to quietly enjoy the coastal views below the slope. The small garden leading to a spiral staircase under the roof serves as a personal sanctuary, sheltered from the wind within the walls.
The rather thick, flat roof seems to hover above the ground, an extension of the elevated terrain, spreading over the concrete slabs to carry the rich recording of nature on its surface. The underside of the roof is designed with zigzagging grooves, reducing the visual weight and covering the long spans by creating a visually light appearance, much like a lightweight fabric fluttering in the sea breeze. Light seeps through the gaps between the roof and the adjacent walls, carried by the wind.





Upon entering the interior, parallel walls facing the sea divide the space. This layout not only responds to the east-west winds but also serves the convenience of usage. Opening and closing the windows regulate the airflow, revealing and protecting the space. It’s akin to entrusting oneself to the hillside, overlooking the sea, much like a sailing ship navigating with the wind.
Project: Casa PS-50 / Location: Tarifa, Spain / Architects: Langarita-Navarro Arquitectos (Víctor Navarro, María Langarita) / Project team: Antonio Antequera, Javier Estebala Alández, Fran Abellán Estevan, Pepe Susín / Surveyor: José Ignacio Calderón Naval (Max Project) / Structural engineer: Bernabéu Ingenieros / Mechanical engineer: Argenia Ingeniería y Arquitectura SL, BAC Engeneering / Landscape architect: Ambienta / Site area: 408.96m² / Completion: 2022 / Photograph: ©Luis Díaz Díaz (courtesy of the architect)

[powerkit_separator style=”double” height=”5″]









