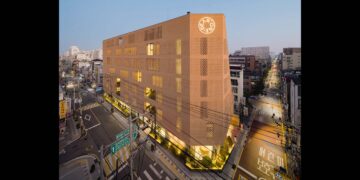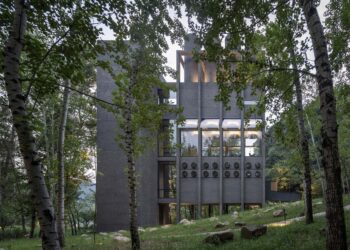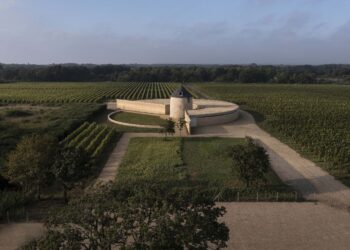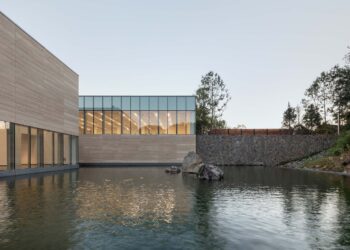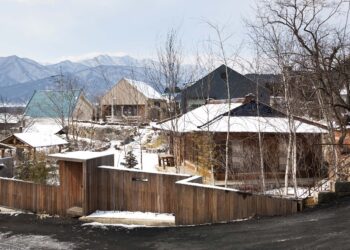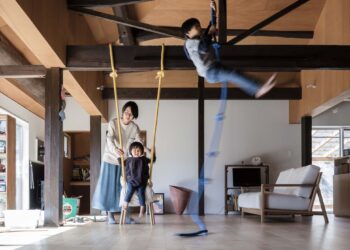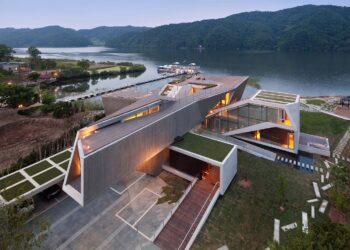T House


Imagine a building that inserts itself between the rocks, raising its arms above the rocky terrain. What form comes to mind? It is likely that the T House is the answer. With its peculiar T-shaped structure extending left and right with minimal footprint, forming a graceful landscape under the elevated space and sloping rocks. The T House in Stockholm Nacka showcases an architectural form that optimizes itself for the natural environment.
To minimize the impact on the terrain, the house establishes a small foundation and elevates the living spaces, avoiding the uneven rocks surrounding the site. The perfectly symmetrical building stands securely away from the rocks, connected seamlessly to the slope and a bridge. The building stands tall amidst the sloping terrain, blending harmoniously with upright trees. The rough surface of the concrete outer walls, covered with sandwich panels, resembles tree bark. The brown-toned window frames also complement the surrounding environment. The use of materials is as adept at harmonizing with the surroundings as the approach of embracing nature.




The upper floor extends horizontally, placing a large island table to delineate the kitchen and living room, dining space at one end, and private rooms at the other. The efficient spatial arrangement maximizes sunlight from all sides. With an outdoor terrace at the rear, the space utilization extends between indoors and outdoors, ensuring easy access without the need for stairs, considering the convenience of guests of all ages.
This case, creatively addressing challenging site conditions, demonstrates respect for the unique environment where the house is situated and thoughtful consideration for the users’ lifestyle. It is a testament to the power of adding warmth to the space called home.







Project: T House / Location: Nacka, Stockholm, Sweden / Architect: Spridd / Lead Architect: Ola Broms Wessel / Project Architect: Jakob Wiklander / Collaborators: Johan Löwstett / Senior architect: Klas Ruin / Structural engineer: Mikael Furu, Optima Engineering / Gross floor area: 267m² / Completion: 2018 / Photograph: ⓒMikael Olsson (courtesy of the architect)
[powerkit_separator style=”double” height=”5″]









