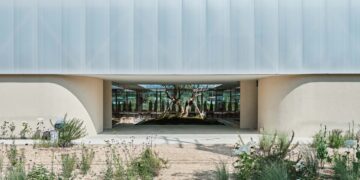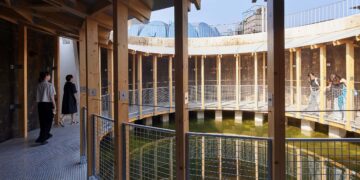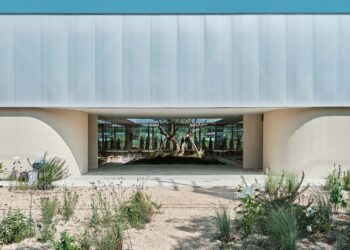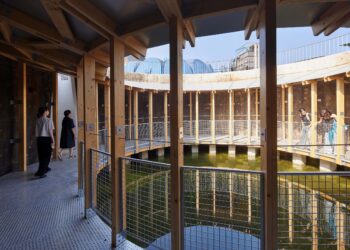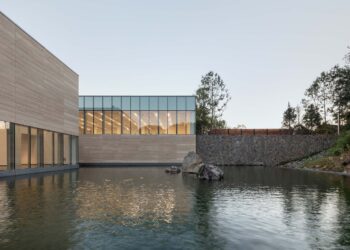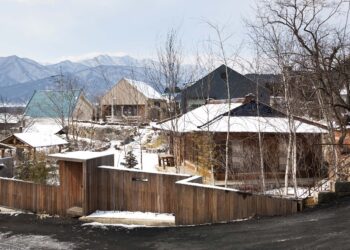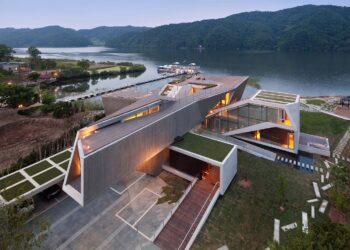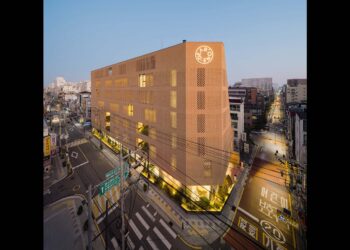Stayhouse Hoji



The land gently sinks lower than the road, covering a vast, low area of about 3,300m², where the surrounding scenery cozily gathers. Tranquil fields stretch parallel to the sky, and beyond the village, a mountain range continues. As the sun sets, smoke rises from the neighbor’s chimney, enhancing the peaceful and nostalgic atmosphere of the countryside. Without grand scenery, there’s no need for tension. The nonchalant scattering in this environment seems to contribute to the serene ambiance, much like the flowing charm between the spacious gaps of houses.




The five houses, resembling substantial monochromatic objects, are positioned as standalone single-story structures, loosely scattered across the fields like neighboring houses. They are not overly large or sophisticated, designed to harmonize with the neighboring landscape. It seems intentional to resemble spaces like barns, plastic houses, and sheds commonly seen in the countryside—objects existing independently. However, it is by no means an exact replication of their appearance. While maintaining a distinct distance, there’s a sense of emotional familiarity and warmth associated with these spaces, reminiscent of the unpretentious charm flowing between houses.
Houses with concrete exteriors appear to gently float above the ground. Comprising three lodging units, a community shed, and the main house, these structures are interconnected around a circular walking path with a diameter of 30 meters. One can stroll along the path, observing the natural landscape left untouched as puddles form after rainfall and grass thrives in the sunlight, creating a harmonious scene.







The ‘Octagonal House’ with a central courtyard is suitable for family living. The open areas facing the courtyard allow warm sunlight to fill the space abundantly. Waking up in the loft bed, one is greeted by small windows at eye level casting a gentle light on the sloping ceiling. The ‘Long House’ features a skylight that runs the length of the house, reflecting all internal movements like a mirror. At night, it opens up to the sky, allowing one to see the stars while lying in bed. In the ‘Round House,’ a large object suspended from the ceiling creates a unique experience. The kitchen hood, resembling a fireplace, reflects the light from the skylight, illuminating the house as if performing its duty. In the community shed, one can enjoy another morning under the eaves, observing the shadows of the elongated foliage and welcoming a different kind of morning from the lodging units.











All three lodging units have relatively high ceilings, making the influx of sunlight more pronounced. Throughout the day, one might follow the play of light and shadow, occasionally dozing off to the sound of distant barking, or gazing absentmindedly at the fields outside while listening to music. It’s the warmth and looseness that only ‘Hoji’ can offer.
Project: HOJI / Location: 250 Sinwang-ri, Yeongok-myeon, Gangneung-si and 1 lot / Architect: aoa architects (CEO Jaewon Suh) / Landscape architect: Anmadang The Lab / Furniture design: COM / Use: Accommodation / Site area: 3,361m² / Bldg. area: 436.86m² / Gross floor area: 399.71m² / Bldg. coverage ratio: 12.99% / Gross floor ratio: 11.89% / Bldg. scale: one story below ground / Structure: reinforced concrete / Completion: 2022 / Photograph: ©Hyosook Chin (courtesy of the architect)
[powerkit_separator style=”double” height=”5″]

