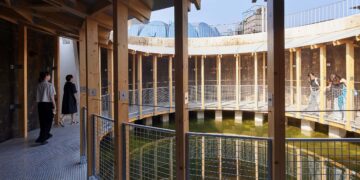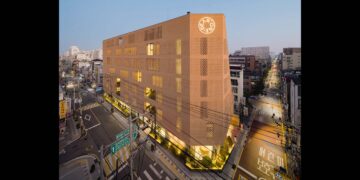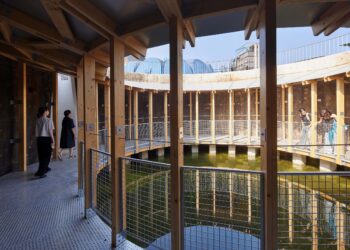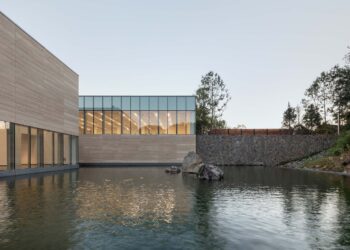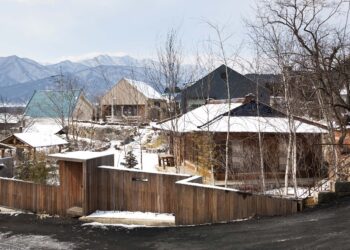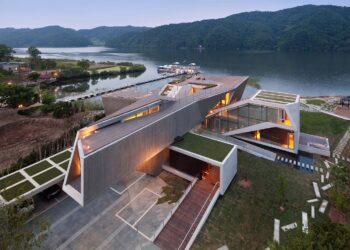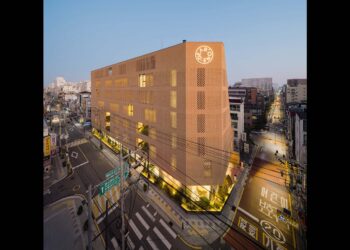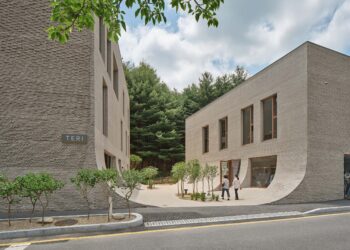Doldam

The house crouches in monochrome, silent and stoic. Observing the slopes of the surrounding mountains, it seems to have grown gradually, as if rolling down and becoming a part of the village, firmly embedded in the earth for a long time. Seated at the boundary between the dense pine forest and the village, it encounters the rock and the wall in various ways, surpassing the function of mere dwelling, intending to serve as a mediator where architecture, people, trees, and land coexist.






This is the Stay House located next to the slopes of Seoraksan Mountain. As one enters the village, the front facade is designed to be both a wall and a boundary, seamlessly connecting the boundary between architecture and the land. The subtly tilted exterior resembles the characteristic rocky terrain of Seoraksan Mountain, creating a shape that changes slightly depending on the viewing angle, almost as if it moves very slowly. Not only in form but also in color and material, it evokes the rocky terrain within Seoraksan Mountain. Amidst the rough monochrome mass, the orange entrance stands out as a vivid accent, becoming a pathway to experience the diversity of boundaries every time the door is opened or closed. The colors reminiscent of the sunset and autumn leaves shine through the cracks of the aged and sturdy rocks, resembling a mysterious mineral.








The interior space consists of six units, with three units arranged in two rows with a width of 4m each. Although the units serve various functions such as bedroom, living room with kitchen, and bathroom, they are perceived as one connected space due to the open structure. Orange is used as a point color for the main elements of each unit, breaking the potential monotony of monochrome. While the bedroom area is connected to the living room, it maintains a sense of separation by lowering the floor level. Between the bedroom and living room, a storage cabinet acts as a partition, effectively blocking the line of sight. Inside the orange sliding door is the bathroom, creating a space where one experiences a different visual effect surrounded by graphic tiles in the same orange color range.





Two units located in the southeast are designed as a courtyard and an outdoor deck. These areas allow the inhabitants to fully experience the views of light, wind, sky, stars, and the surrounding pine forest beyond the wall. The large sliding window on the north side of the living room, aligned with the orange entrance, captures the landscape of Seoraksan Mountain, emphasizing the connection to nature and the passage of time. Opening the north-facing living room window, the south-facing kitchen folding window, and the entrance door simultaneously erases the boundaries between the front and back of the house. Nature, light, and wind penetrate both inside and outside, making the entire site truly unified as one.
Project: Doldam / Location: 25, Jangjaeteomaeul 3-gil, Sokcho-si, Gangwon-do,Korea / Architect: one-aftr / Architect in charge: Ryu Ahn, Joon Ma / Structural engineer: Ars American Engineering Office / Landscape architect: 4t / Contractor: Kyungdo construction / Type: New construction / Use: Private rental residence / Site area: 467.16m² / Bldg. area: 37.67m² / Gross floor area: 37.67m² / Bldg. coverage ratio: 18.77% / Gross floor ratio: 18.77% / Bldg. scale: one story above ground / Main structure: Reinforced concrete / Roof structure: Light frame wood construction / Exterior finishing: Mortar scratch / Interior finishing: Concrete polishing, Microtopping / Completion: 2023 / Photograph: ©Jang Mi (courtesy of the architect)

[powerkit_separator style=”double” height=”5″]


