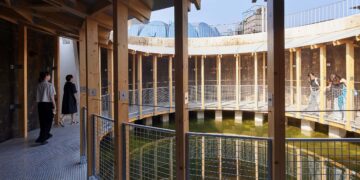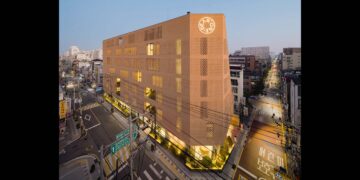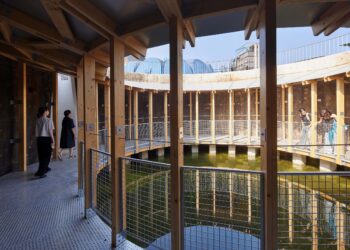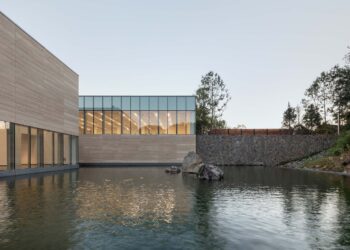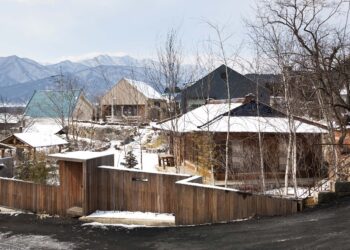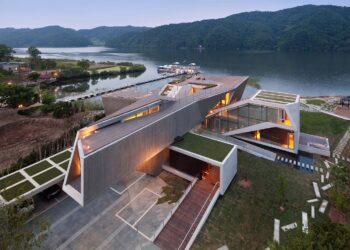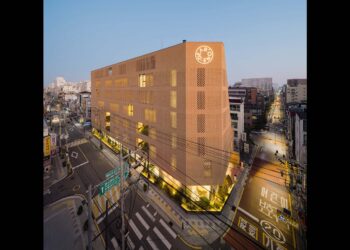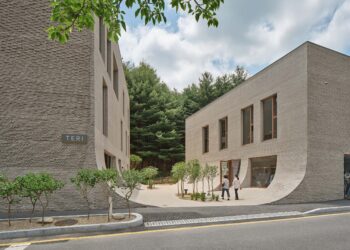MW

There is no distinctive element that stands out, such as color or texture of materials. Similar materials blend harmoniously, presenting the entire building as a unified mass. However, the view from the front is special and unique. It’s like two faces in one, and the contrast between them on the same elevation is quite striking. This is because the uniformly stacked terraces create a large horizontal pattern, creating a sense of space and emptiness, while the massing next to it is intertwined with vertical patterns, filling the facade with three dimensions. Positioned in the affluent Cheongdam-dong area of Seoul, where land costs are high, the design had to meet high expectations, considering the limited visibility of the surroundings compared to the high land value. This means that the identity is clearly established.







Embracing the constraints imposed by the setback regulations inevitably leads to the prominence of terraces. However, the design actively leverages this situation, aiming to alleviate the monotony and confinement associated with the view, emphasizing abundant natural light and ventilation. The segmentation of the structure and the placement of terraces on each floor contribute to this strategy. Additionally, the south-facing voids, created on the ground floor and extending to the underground levels, facilitate ventilation and daylighting even in the basement spaces.
The three-dimensional facade addresses two concerns: privacy issues with a new building across a 4m-wide road and responding to sunlight from the west. Ultimately, a skin is created by cutting base panels, compatible with exposed concrete, at oblique angles, overlapping and alternating directions. The sunlight from the west is low and deep, penetrating through the narrow vertical gaps, casting deep shadows and adding a sense of dimension to both the space and the facade. This design not only provides shading but also intelligently obstructs views.




Despite the depth and complexity of the exterior, the interior exudes a serene atmosphere. Various materials and techniques, such as exposed Euroform concrete, post-treatment methods for exposed surfaces, Valchromat panels, louvers on the wall, and concrete polishing, are employed, creating diversity without causing discord. The strategic arrangement of subtly different properties and textures avoids monotony, ensuring a neat and well-organized interior ambiance.
Project: MW / Location: Cheongdam-dong, Gangnam-gu, Seoul / Architect: ZERO TO N / Lead architects: Duri Kim, Sun a Kim / Contractor: JEHYO / Client: Dabok Yeol Songari / Use: Neighborhood living facilities / Site area: 410.10m² / Bldg. area: 204.63m² / Gross floor area: 1531.14m² / Bldg. scale: two stories below ground, eight stories above ground / Structure: Reinforced concrete structure / Finishing: Exposed Concrete Euro Form, BACE / Photograph: ©Sun a Kim (courtesy of the architect); ©Studio Yup (courtesy of the architect)

[powerkit_separator style=”double” height=”5″]


