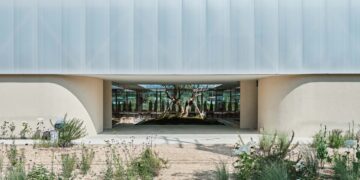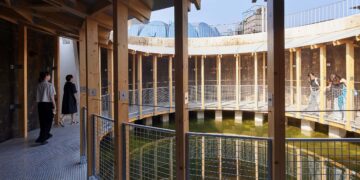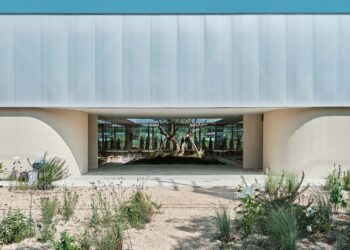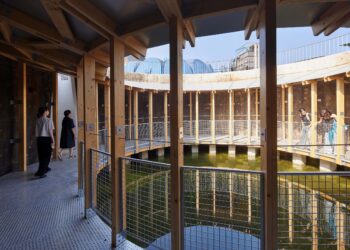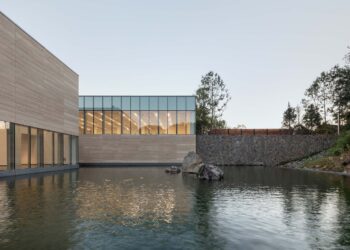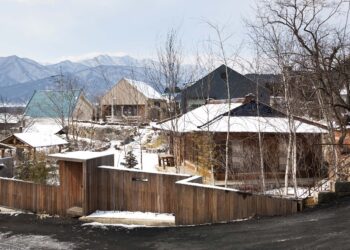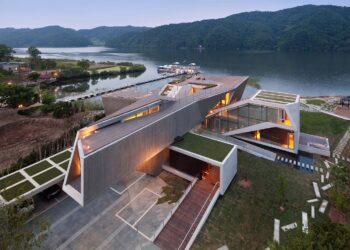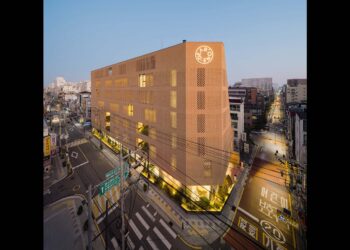Suum Urban


The building seems determined to do nothing. It stands as monotone, as simple as possible, as static as possible. The rectangular exposed concrete seems to hide like a secret space. The wide roads with heavy traffic, the secluded streets with almost no pedestrians, a place mixed with old small houses and shops, flashy large signs, and the somewhat disorderly situation due to the presence of a bakery cafe, all contribute to an effect created by utilizing the problematic circumstances. Due to the building’s unique expression and voice concealed within the rectangular shape, its visibility on the chaotic street is actually being maximized.




The bland and monotonous polycarbonate exterior, concealing the inner thoughts, stimulates curiosity about the interior space and captures attention and emotions. Naturally guided footsteps toward the imposing and wide door lead to a surprising encounter with an unexpected green garden.
At the center of the interior space lies a triangular courtyard. Decorated with large maple trees, pebbles, grass, and flowers, the courtyard serves as the starting point and punctuation of the space. The garden, visible from any place in the building, has already become a small oasis, attracting little birds. In a neighborhood without varied trees, it brings in a bit of forest and wind, offering a diverse landscape that changes with the time of day or season, adding various expressions to the space.
Around the courtyard on the first floor, there are long tables and counters made of on-site cast concrete. All the furniture is designed low, ensuring an unobstructed view towards the courtyard. Inside, decoration is restrained, showcasing the properties of raw materials. The gently penetrating light, combined with exposed concrete, steel, transparent glass, and the courtyard, creates a serene and neat scenery.








The polycarbonate panels, drawing the sun warmly into the space, diffuse the interior lighting softly at night. The entire building illuminates the city night like one giant indirect light source. The polycarbonate panels also unintentionally produce effects. They absorb and reflect the chaotic city lights that appear here and there at night, creating a mysterious and exotic atmosphere within the interior space. The second floor is dominated by a terrace surrounded by exposed concrete walls. The indistinct boundary between inside and outside creates a unique ambiance, allowing the sensation of feeling the outside breeze and enjoying the view of the setting sun from the staircase-shaped wooden deck at the eastern end – a special feature of this place.
Project: Suum Urban / Location: Ssangyong-dong, Seobuk-gu, Cheonan-si, Chungcheongnam-do / Architect: archihood WxY (Woohyun Kang, Youngjin Kang) / Project team: Seokmin Kim, Changhee Yoo / Structural engineer: SDM / Mechanical engineer: Seonhwa Design Office / Electrical engineer: Seonhwa Engineering Group Office / Landscape architect: Anmadang The Lab / Contractor: TAEYOUN D&F / Use: General restaurants, manufacturing plants / Site area: 486.3m² / Bldg. area: 250.39m² / Gross floor area: 360.19m² / Height: 7.85m / Bldg. coverage ratio: 51.49% / Gross floor ratio: 74.07% / Bldg. scale: two stories above ground / Structure: Reinforced concrete structure, some steel frame structure / Exterior finishing: Exposed concrete, polycarbonate double layer board / Interior finishing: Water-based paint, penetrating hardener on concrete, plywood / Design: 2018.10~2019.6 / Construction: 2019.7~2020.4 / Photograph: ©Soohwan Park (courtesy of the architect)

[powerkit_separator style=”double” height=”5″]

