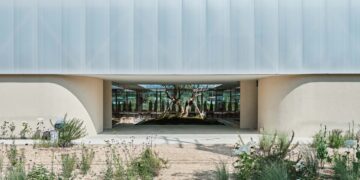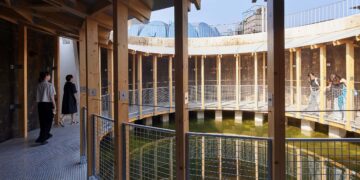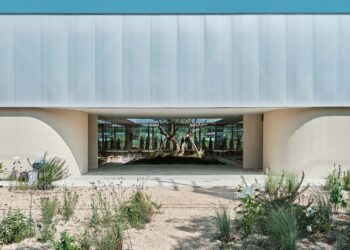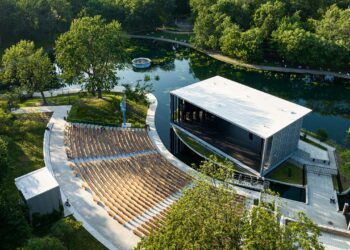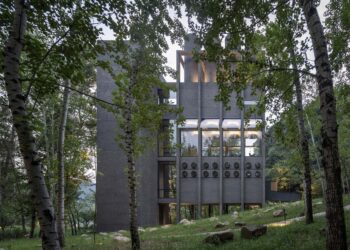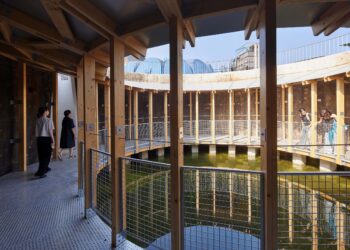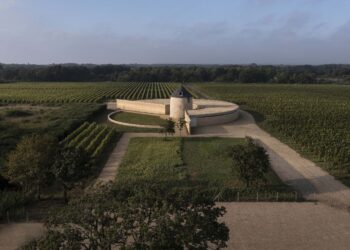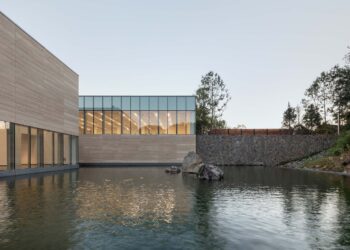Back of the house


The ash-colored brick that stands tall among the typical Bangkok homes arouses curiosity about its story. Although it appears to be a fortress-like structure nestled between the narrow residential street, with a balcony opening widely to the backyard, a high ceiling height and a familiar roofline, it harmoniously takes its place in the neighborhood. The original structure on this site was made of wood and underwent renovations to be reborn as a family home doubling as an architectural studio.






Occupying a 256m² plot, the three-story house consists of a ground floor with a bedroom and living room, a second floor with bedrooms, and a third floor featuring a studio and bedroom. The balconies on the second and third floors connect to provide views of the banyan tree and neighboring rooftops. Due to the close proximity of the front alley, the front and sides of the house are erected with walls, minimizing openings or placing some of them at a lower level than the parapet. Instead, on the opposite side, a square and neat opening, resembling a large frame, creates an open space, allowing light and air to flow through and expanding the view for a surprising effect.
While the backyard emphasizes non-material space, the front showcases the distinctive qualities of the materials used. The bricks, made by mixing fly ash, a byproduct of a coal-fired power plant, with cement, have different density, color, texture, and strength compared to conventional bricks. These bricks, not fired but consolidated, are lightweight, do not expand or contract, and have high strength. Steel rods enhance seismic resistance between the bricks. The mortar between the stacked thin bricks overflow, revealing a rough texture. This not only reflects the rawness of the materials but also gives a lively with its irregularity and blends well with the urban environment.









The interior space is intentionally kept spacious, with only a few easily movable items such as mattresses and some furniture. The flexible planning allows various daily activities to take place easily. The reason for not pursuing excessive convenience is explained by the architect, who designed only half of the house, leaving the rest to be filled by unpredictable elements and the environment. The inherent flexibility of the house emphasizes its presence with a simple and modest character, much like the rough exterior walls in an unfinished state.
Project: Back of the House / Location: Bangkok, Thailand / Architect: Bangkok Project Studio / Project team: Bangkok Project Studio / Gross floor area: 340m² / Completion: 2022 / Photograph: ©Spaceshift Studio (courtesy of the architect)

[powerkit_separator style=”double” height=”5″]

