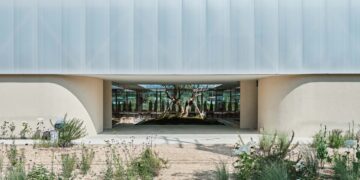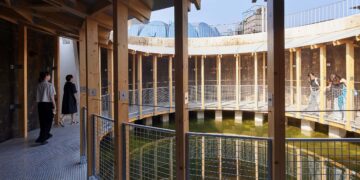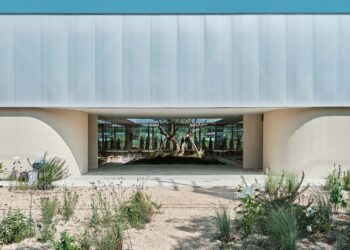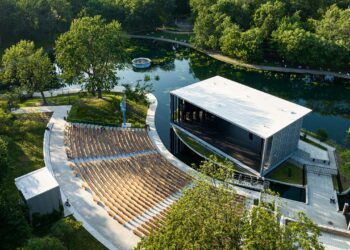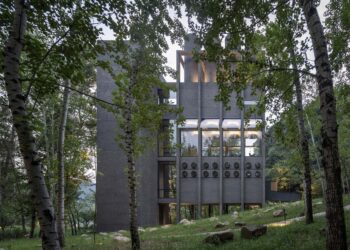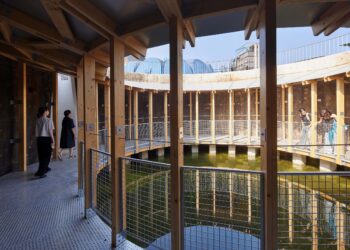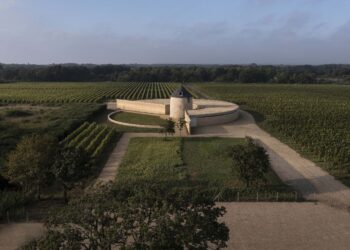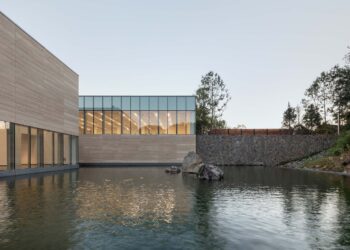The Chapel of The Last Farewell in Rychwałd
Jakub Turbasa + Bartłomiej Pyrzyk
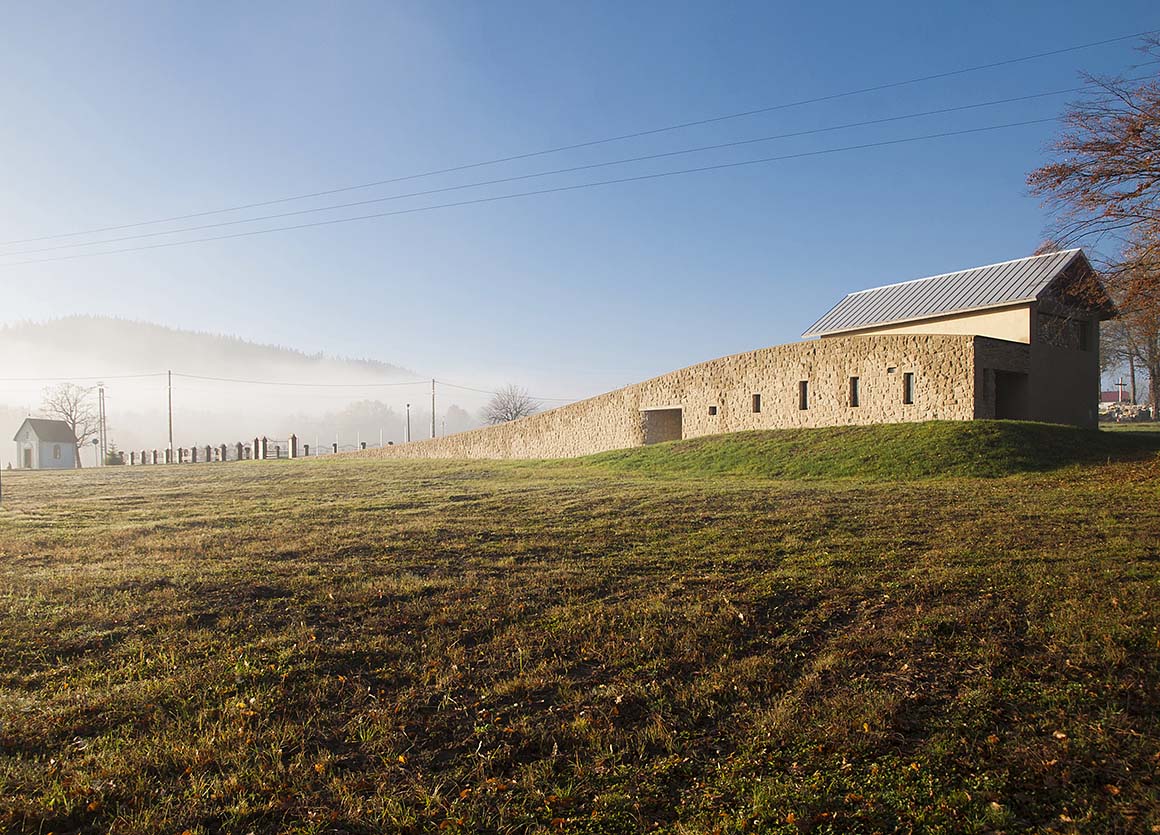
In Rychwałd, not far from the south-central Polish city of Żywiec, there is a longstanding tradition of saying goodbye to the deceased at home. The Rychwałd Farewell Chapel was built in response to the community’s and the Franciscans’ desire to spend these last moments in the traditional way, in a comfortable and quiet place. The simple roofed form borrows from the design of a typical gable-roofed chapel, but with a more contemporary twist: large triangular window, floating interior walls, and material details.
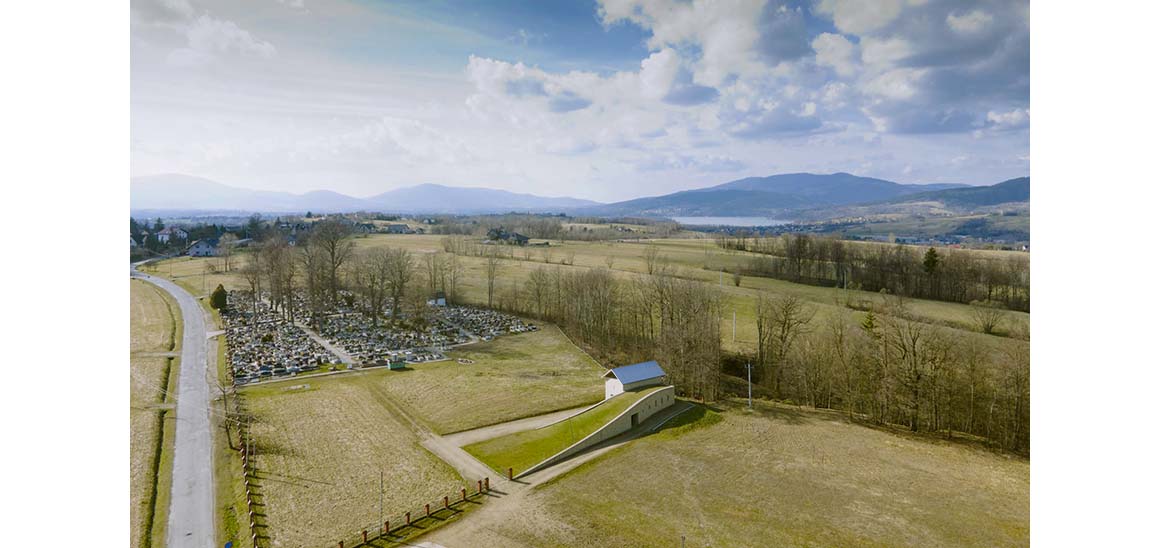
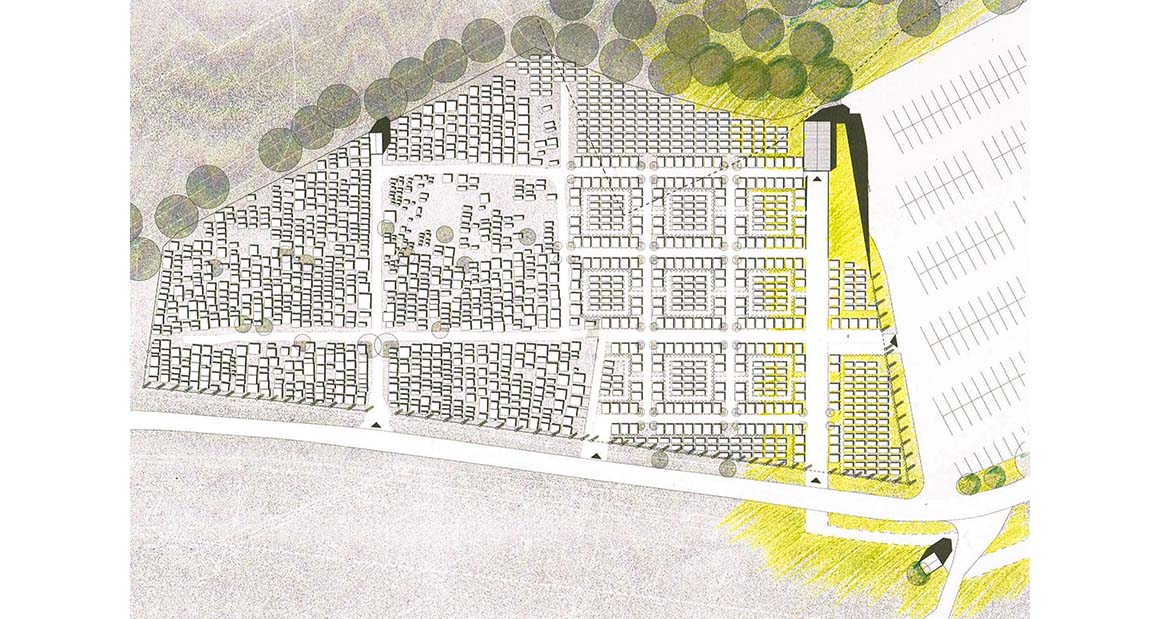
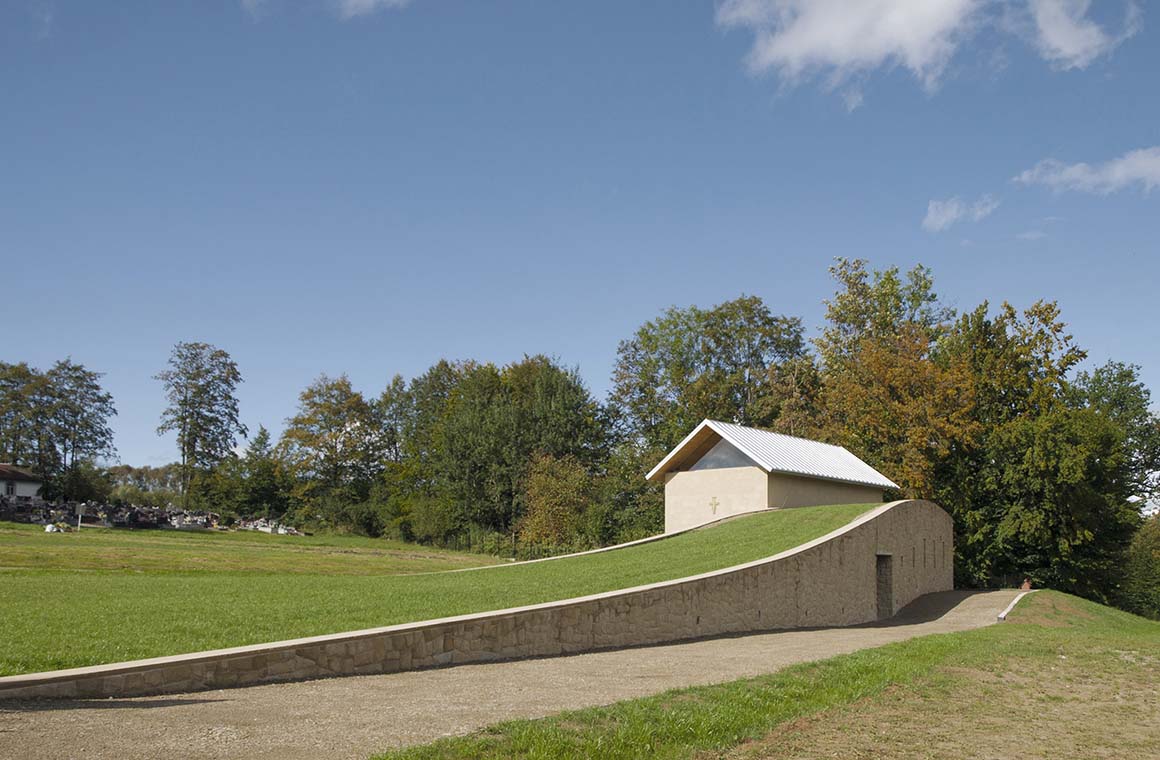
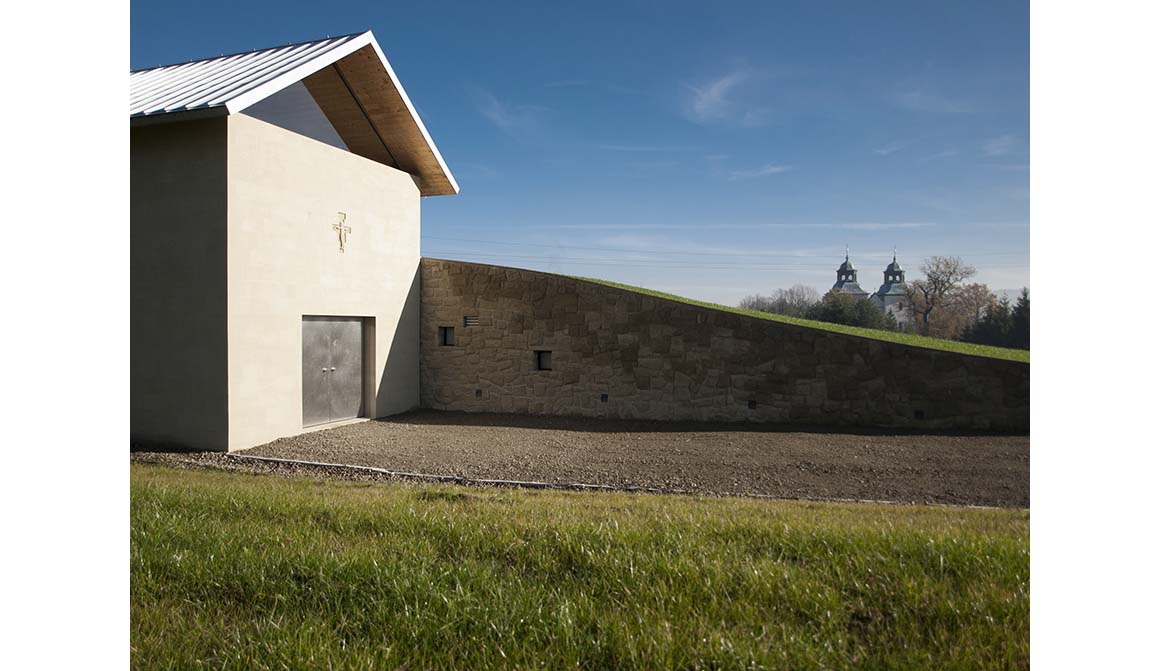
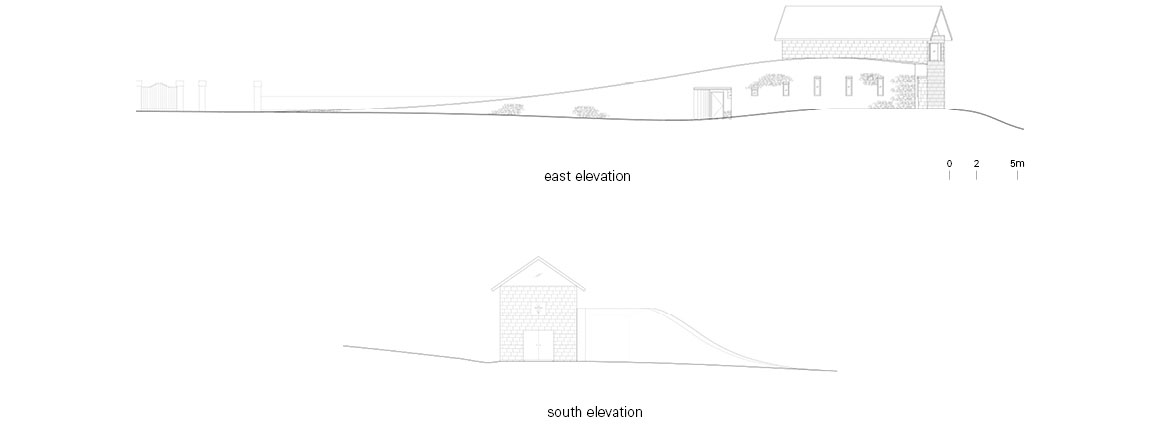
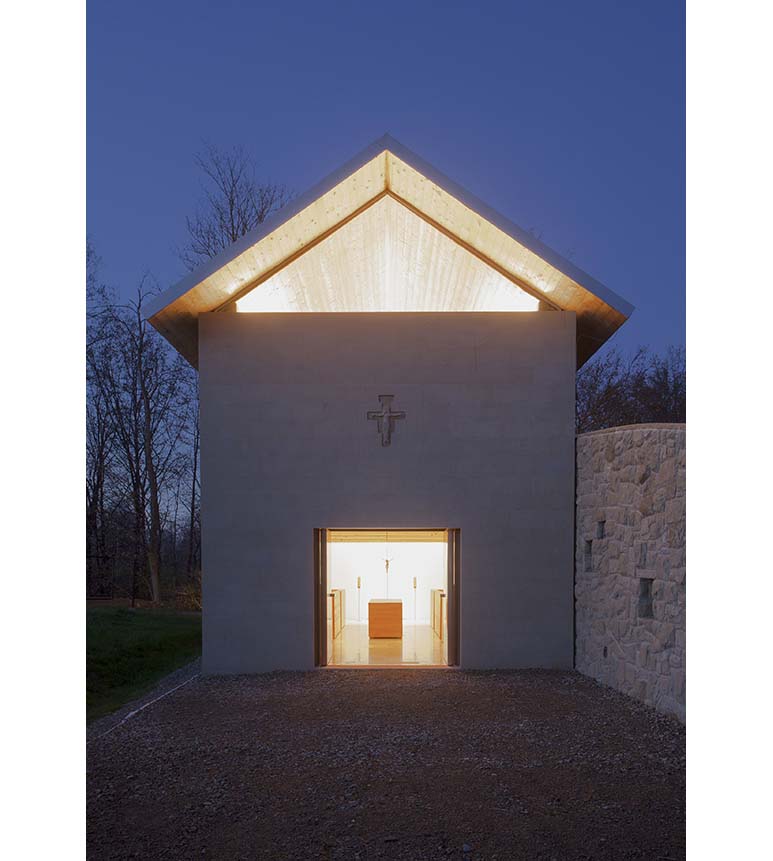
The building consists of two main parts. First, there’s the chapel, a place of prayer, and the calm interior, finished in wood, emphasizes the function of silence and concentration as a place to prepare for the last moments. The rest of the facility is located at the base of a gently curving hill that rises gradually from the ground. It houses auxiliary spaces such as a mortuary, technical rooms, a multipurpose room, and restrooms. The hill also serves as a boundary between the adjacent parking lot and the cemetery area, and the contrast between the polished exterior walls of the chapel and the rough sandstone visually separates the spaces.
Meanwhile, the chapel project was realized in two traditional ways of constructing Christian sacred buildings: the concept of the way, the process of moving from the earthly profanum, the front of the temple, to the sacrum, the holy place; and the concept of the place, the central arrangement of coming together in the act of prayer. It symbolizes the so-called “Paschal Way,” the final moments of Christ’s life, from the passion through death to resurrection. It’s about symbolism in sacred architecture and the invisible reality behind the visible.
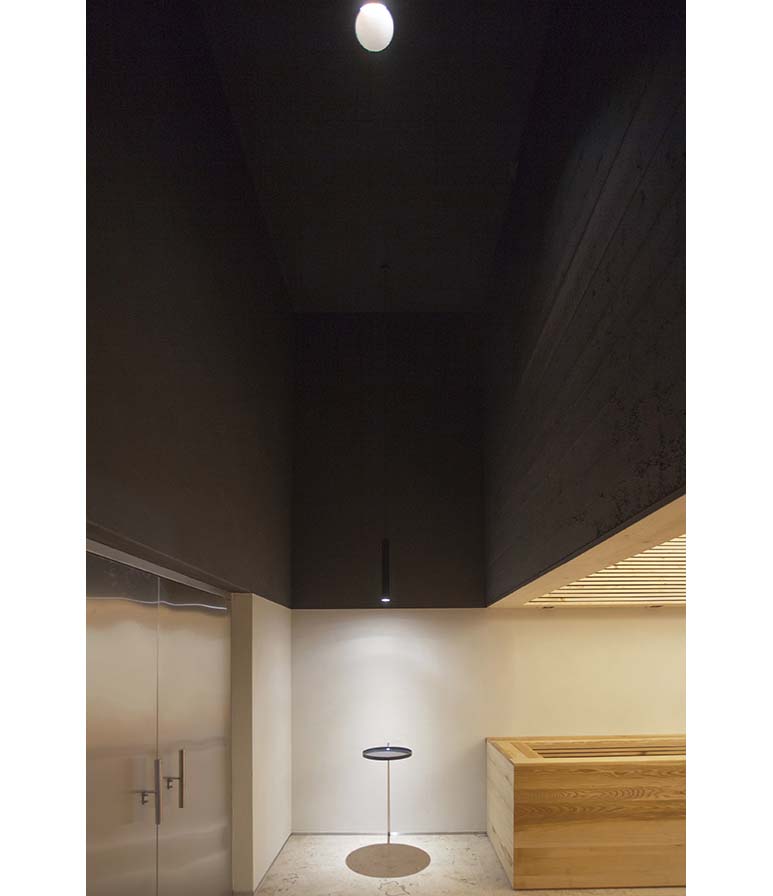
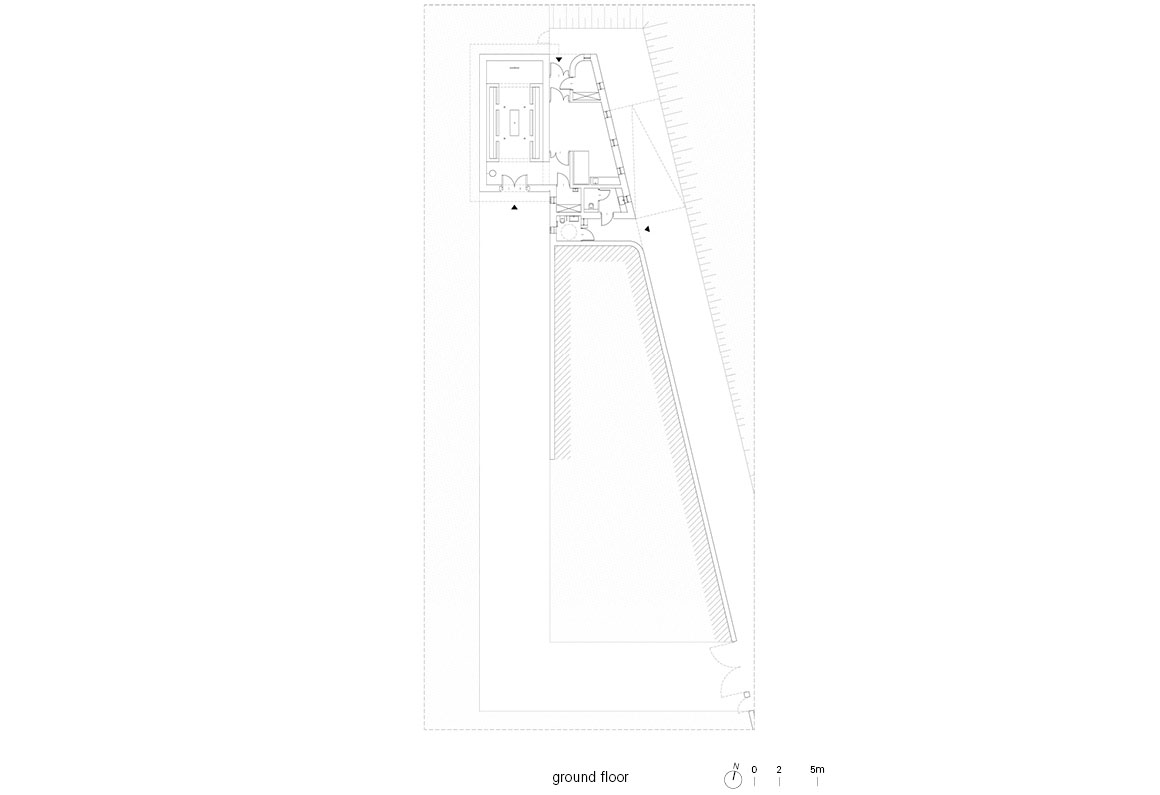
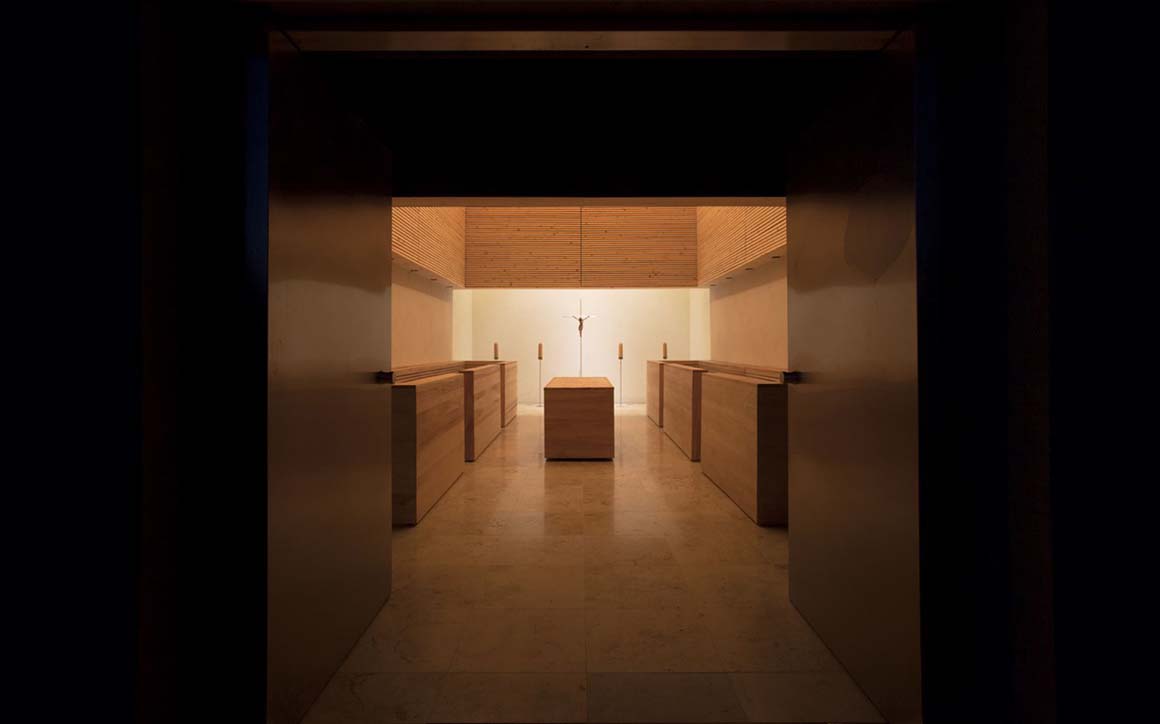
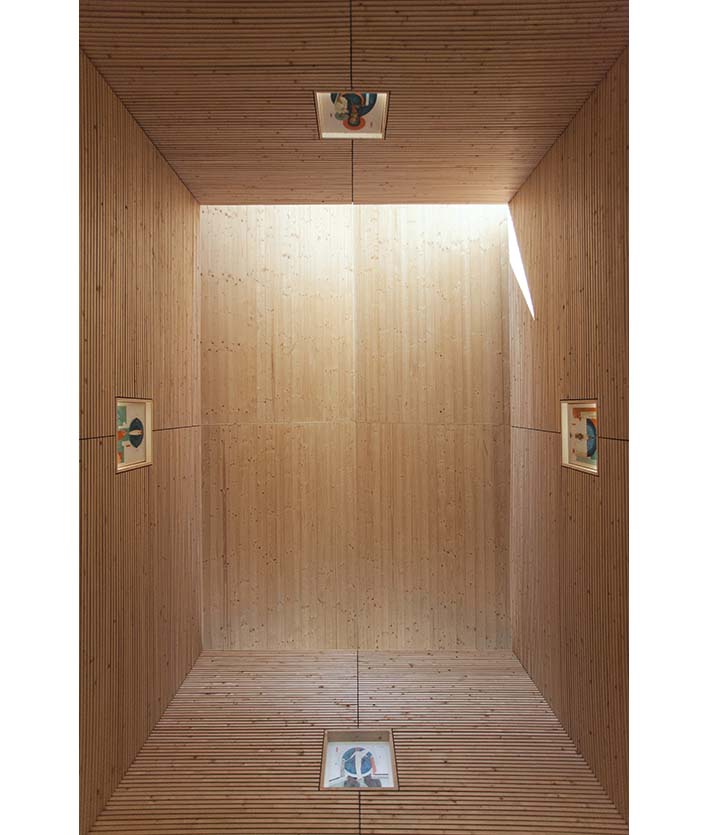
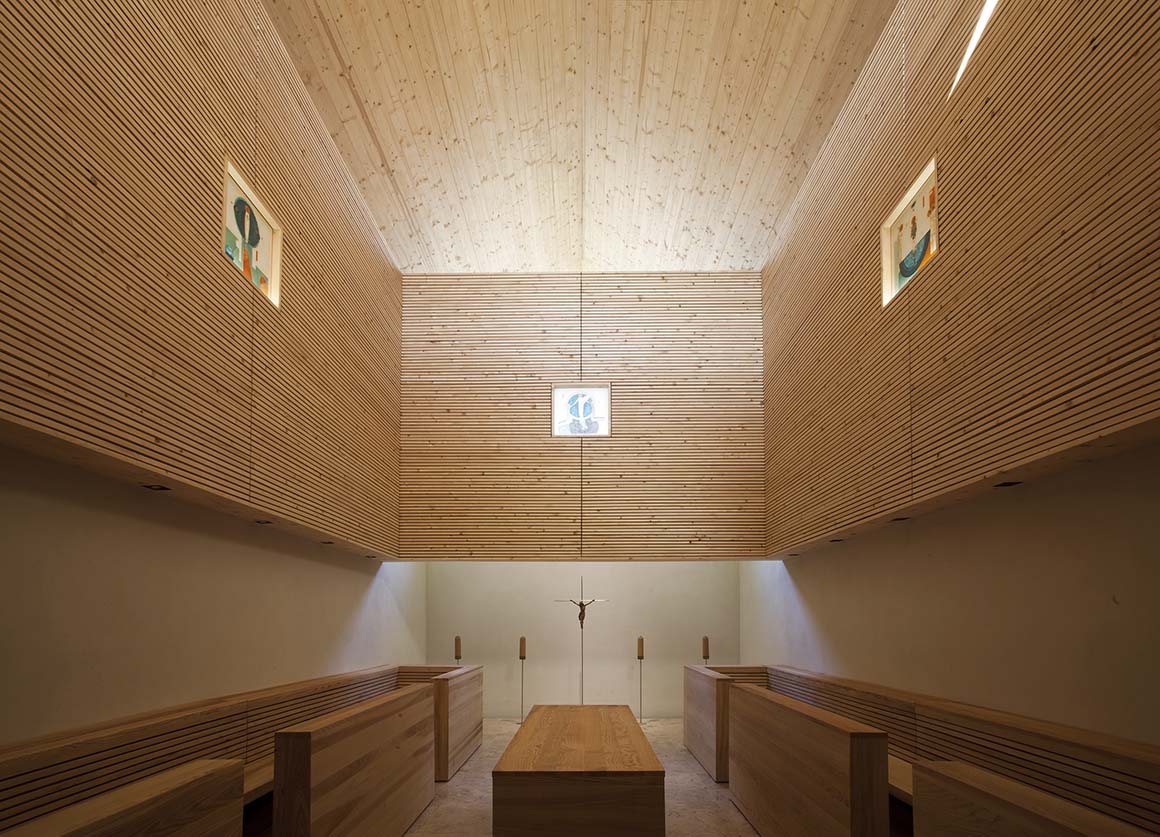
After crossing the threshold of the chapel, you enter a darkened anteroom. From wall to wall, all contours are lost in blackness. It represents infinity, immateriality, and the first stage of the passion: loneliness, suffering, and prayer in the Garden of Olives. As you enter the chapel, you can see the cross hanging at eye level. This is the second stage of death. The prayer area is a brighter space, symbolizing the hope of the Christian vocation. The people gathered around the deceased are not closing in on death, but on the perspective of eternal life. To this end, the interior structure naturally guides the gaze upwards, where light falls. This is the third stage after the passion and death: resurrection. Integrated as a physical presence and a spiritual object, the chapel expands the space in multiple dimensions and opens up a profound spatial experience.
Project: THE CHAPEL OF THE LAST FAREWELL IN RYCHWAŁD / Location: Rychwałd (near Żywiec), Poland / Architects: Jakub Turbasa + Bartłomiej Pyrzyk / Structural engineer: Dariusz Beresiński / Icons: Greta Leśko / Electrical engineer: F.U.P. PRO-ELTEL Wojciech Więcek / Initiator: o. Bogdan Kocańda OFMConv. / General Contractor: Marek Radecki Firma Remontowo-Budowlana + others subcontractors / Client: Roman Catholic parish St. Nicholas the Bishop in Rychwałd + Franciscans / Investor’s representative: o. Marek Stachowicz OFMConv / Site area: 5746,00m² / Bldg. area: 140,00m² / Gross floor area: 95,00m² / Bldg.coverage ratio: 2,43% / Gross floor ratio: 1,65% / Materials: sandstone, wood, concrete / Design: 2014~2015 / Construction: 2015~2021 / Photograph: ©courtesy of the architects
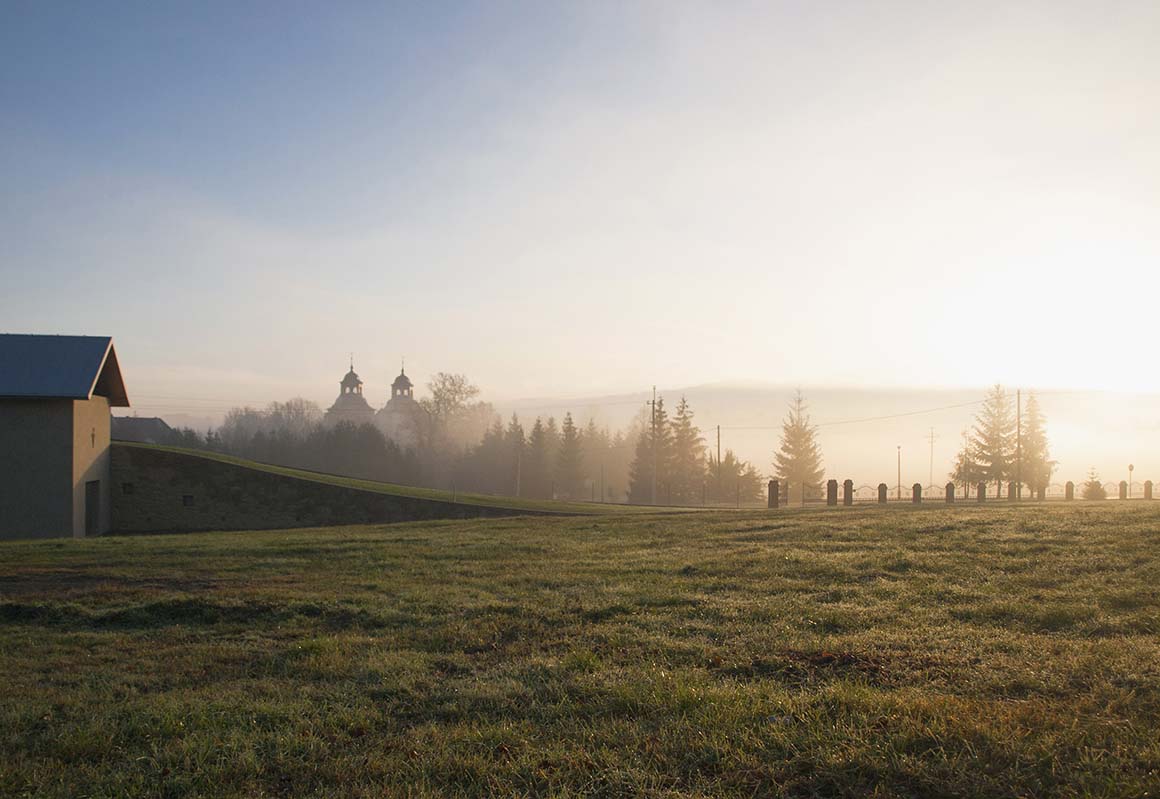
[powerkit_separator style=”double” height=”5″]

