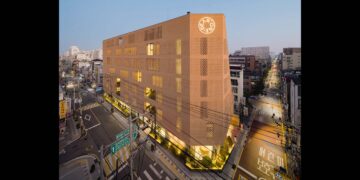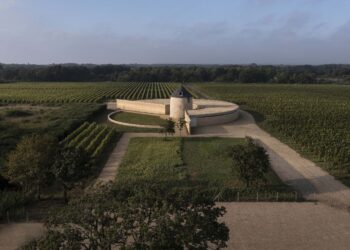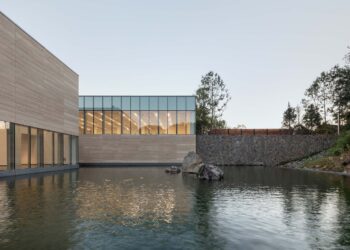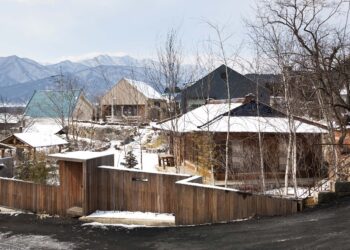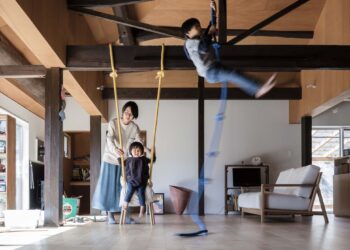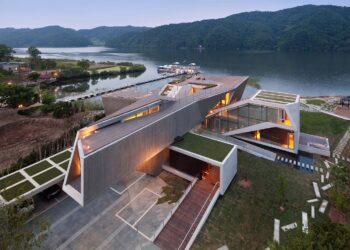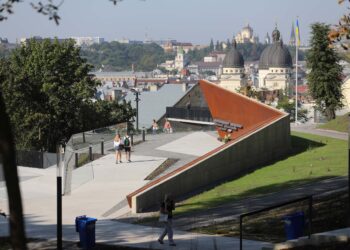Høyt Under Taket

In the small riverside town of Skien in southern Norway, the Høyt Under Taket Climbing Center has opened its doors. Spanning a total area of 1,500 square meters with a height of 15 meters, the interior space is entirely clad in cross-laminated timber. The dynamic interplay of angular timber beams feels like a natural cave, with various elements to grasp and footholds to explore, evoking a sense of adventure.

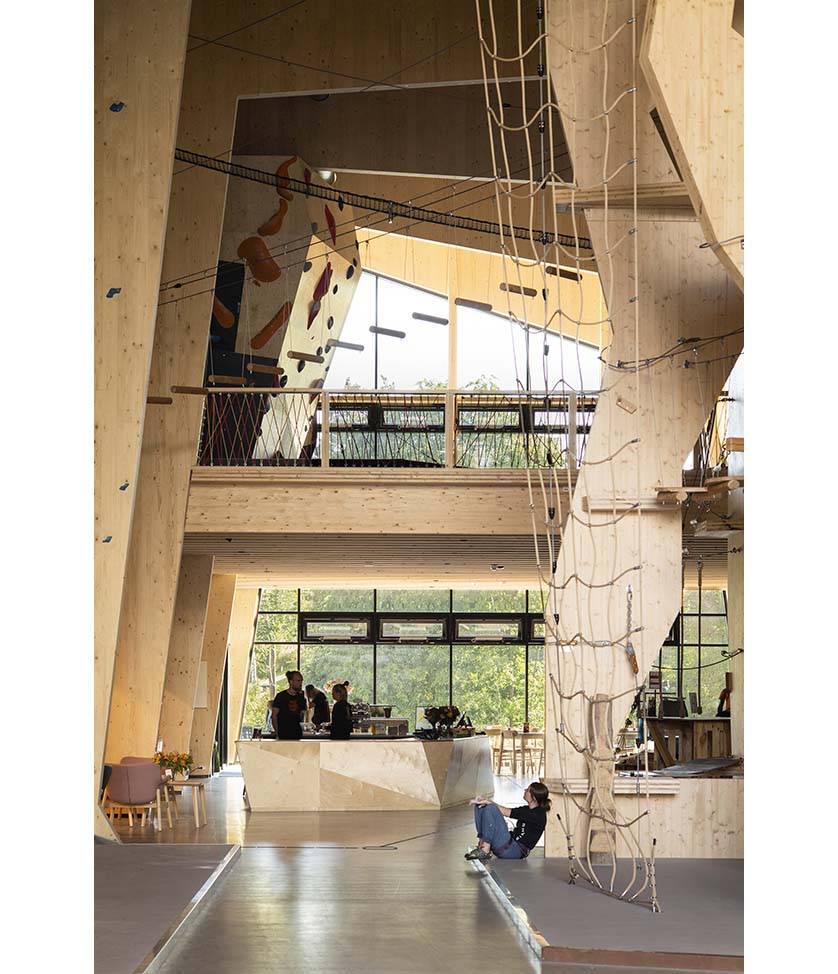
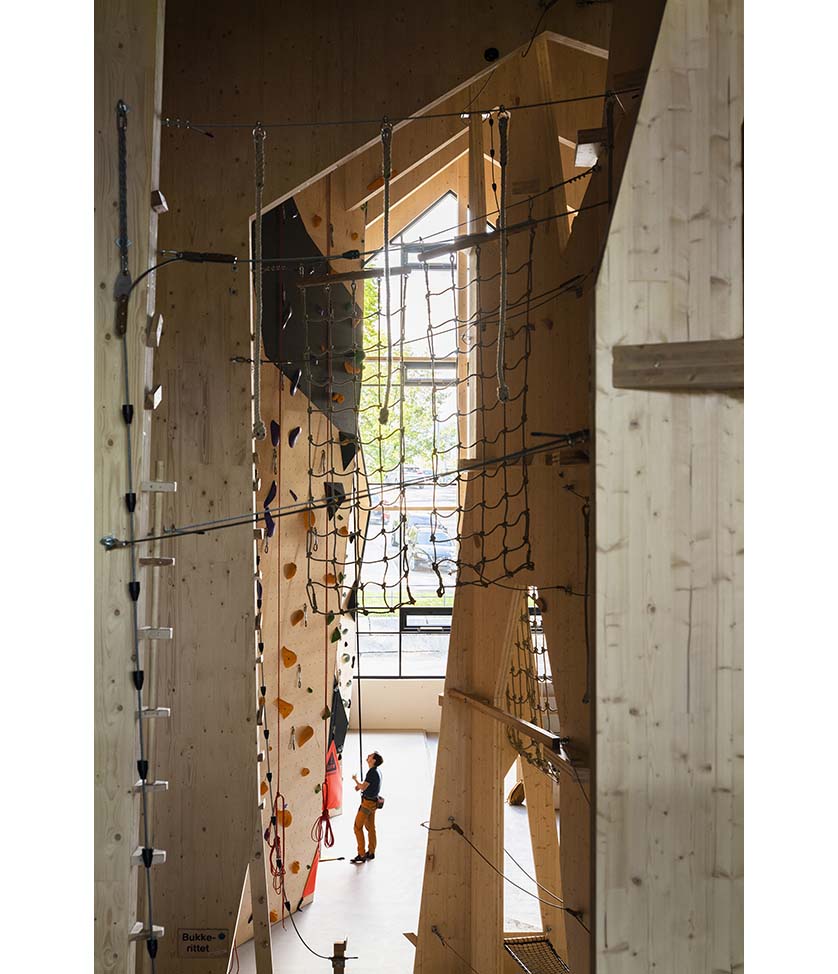
Timber panels rise along the walls and ceiling, intersecting the space with varying widths and angles. Leaving the central space empty, a tunnel-like form is created, connecting from one wall to the ceiling and then to the opposite wall, erasing the boundaries between the walls and ceiling. Using wood extensively, the space is enveloped in a feeling of being surrounded by nature while maintaining an overall light and fresh atmosphere. The cave-like space, guiding into the world of exploration, is prominently revealed through a large window on the front of the building, resembling a vast entrance of a cave.
Wood is a positive material for indoor environments and sustainability, and it’s also a great choice for spaces where sports activities take place. It’s a natural material that breathes, and it’s easy to fix or reposition the holds needed for climbing and the ladders and anchors utilized in via ferrata activities. The fundamental structural timber frame concept allows for easy modifications of the layout according to specific needs.
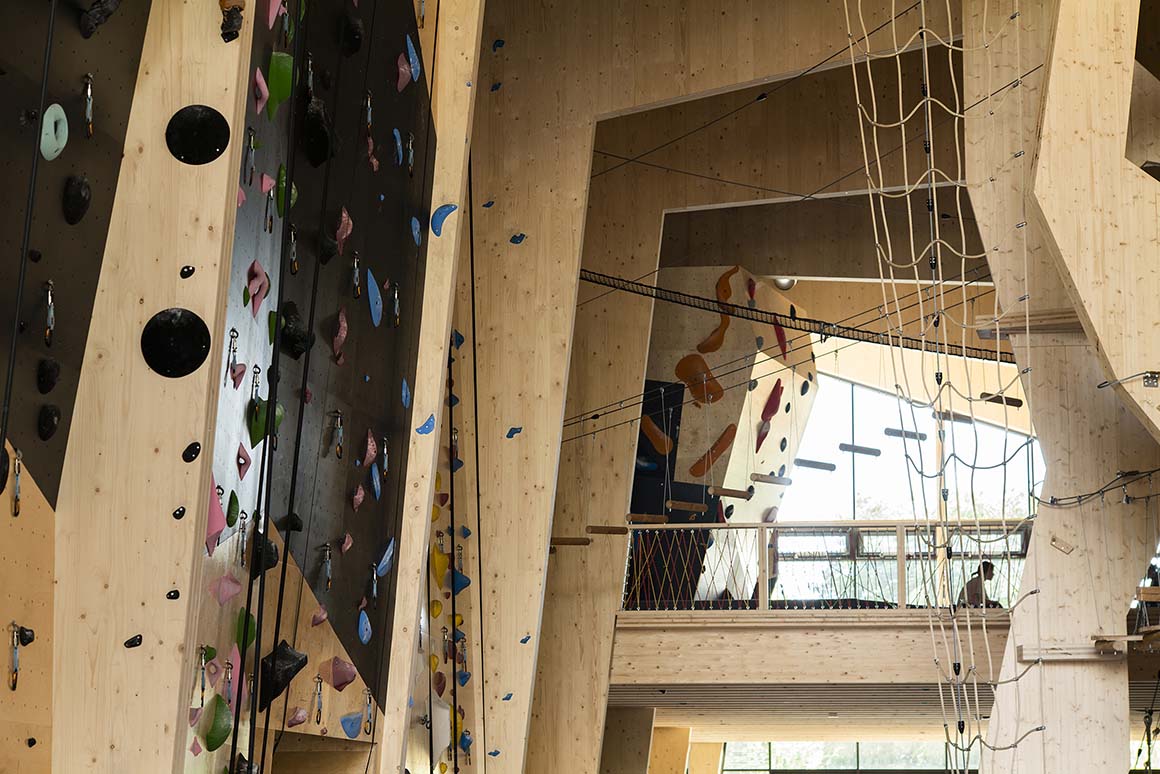
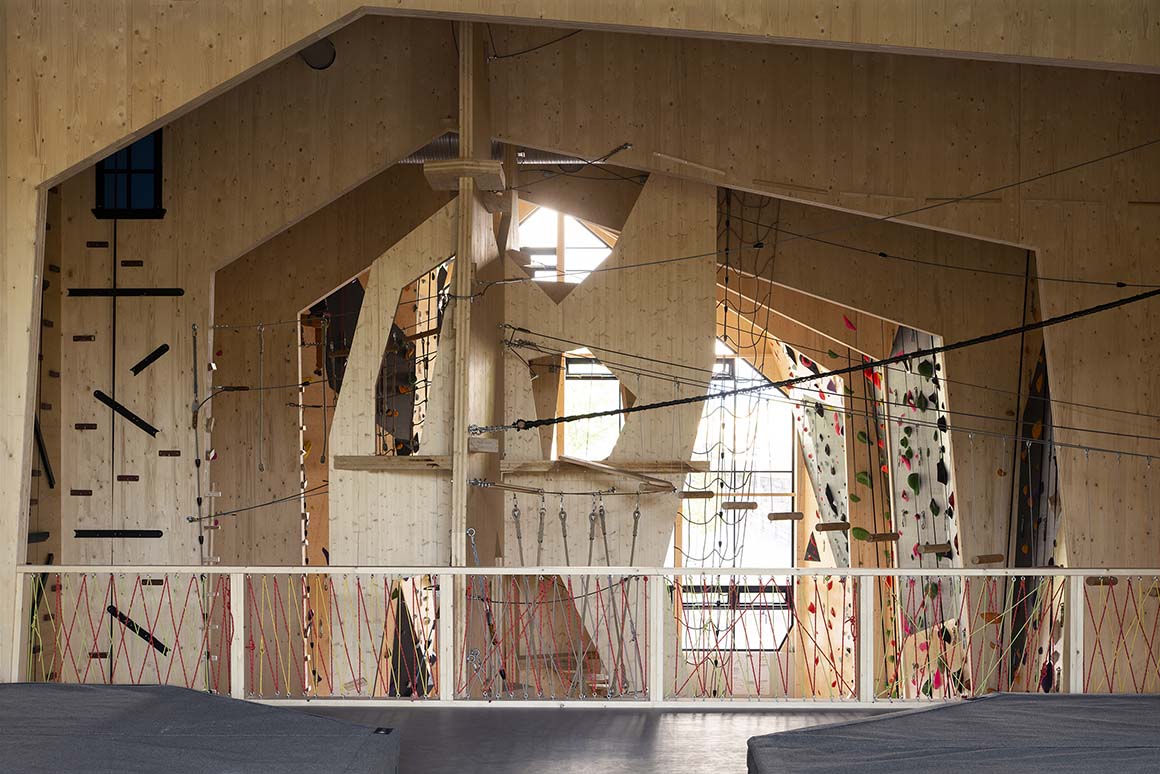
Compared to other materials, wood has a lower carbon footprint and high energy efficiency, making it environmentally and economically favorable. It can also be assembled off-site, which helps to improve the environment by reducing transportation frequency and distances. Moreover, its light weight also allows it to be used in buildings with shallow foundations, so the piling stage can be omitted. Despite being built with a simplified process, the interior experience is rich, and it can be oriented in a variety of ways in a limited area, making it an economical space in many ways.
Project: Høyt Under Taket / Location: Skien, Norway / Architect: Snøhetta / Collaborators: Entrepreneur Betonmast, Degree of Freedom and A.L. Høyer / Client: Høyt Under Taket / Use: Recreation / Bldg. area: 1500m² / Height: 15m / Structure: structural timber frame / Material: timber / Construction: 2020 ~ 2022 / Photograph: ©Eirik Evjen (courtesy of the architect)
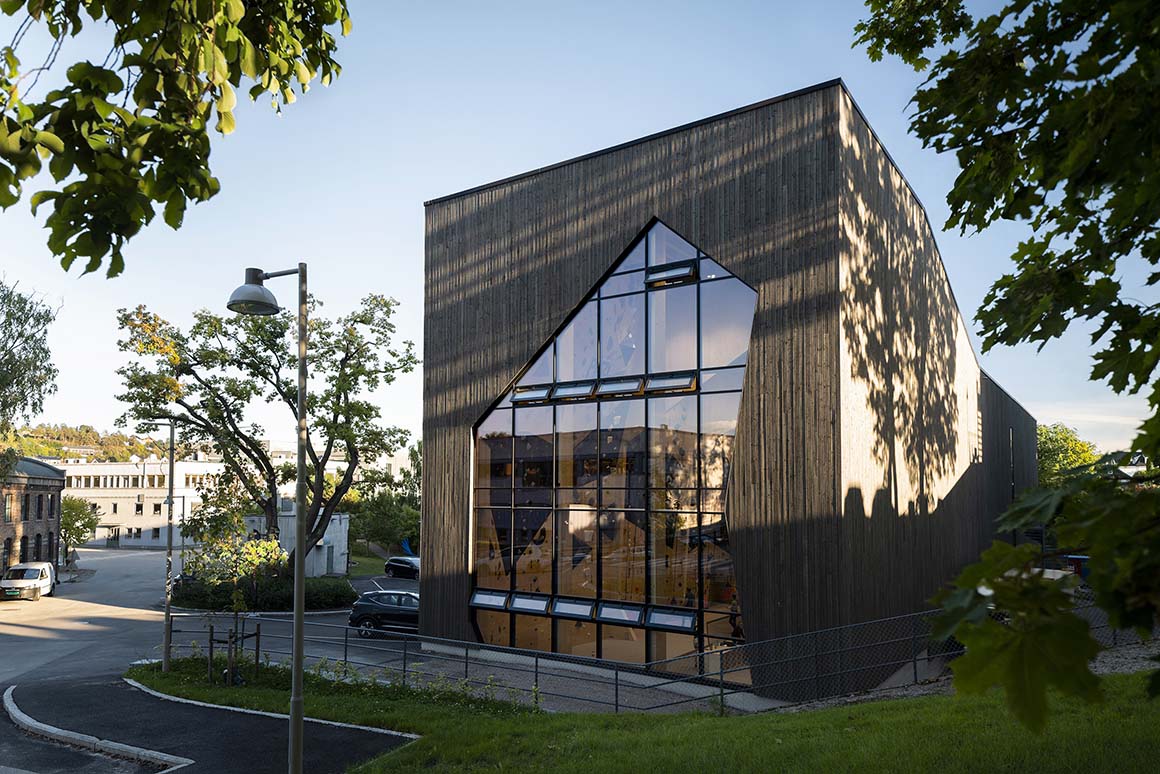
[powerkit_separator style=”double” height=”5″]








