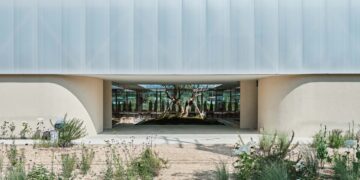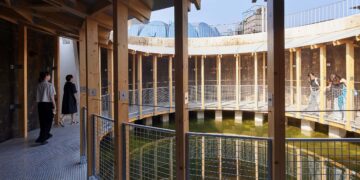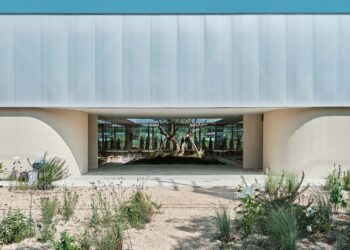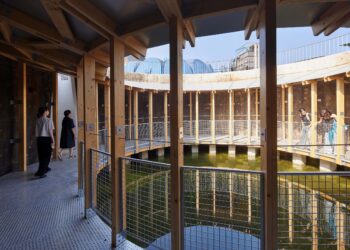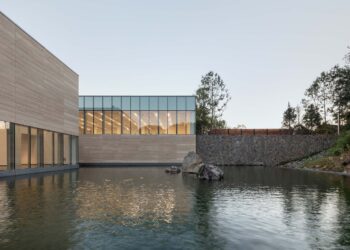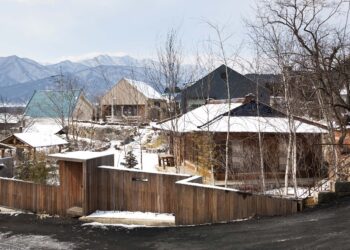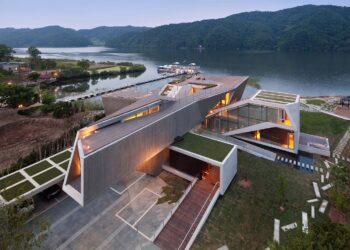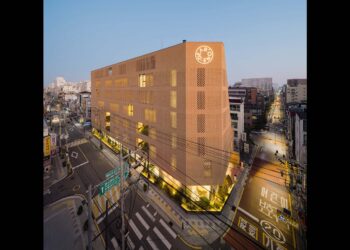The House on the Hill

The site of this project is located in Yangsan, an area of Korea that has produced a number of great historical figures. The clients – an elderly couple – decided to settle in the mountainous region, in a home that comprises two units: a one-story building for the house, and another one-story building for storing farming utensils.


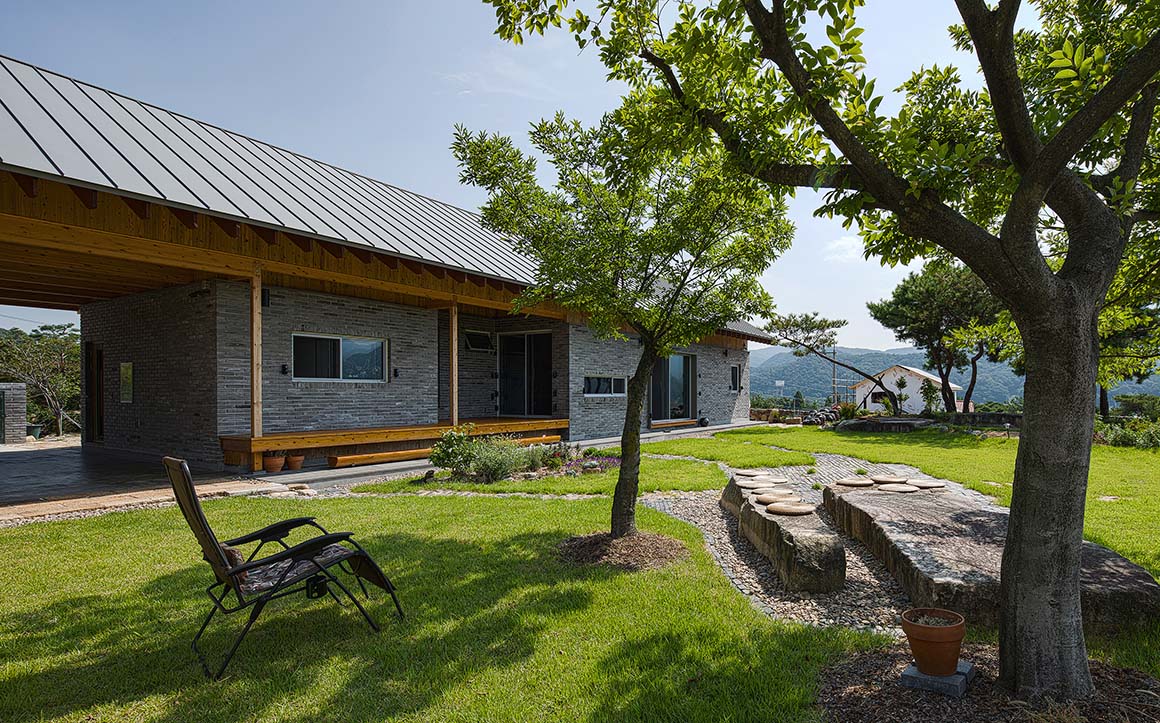

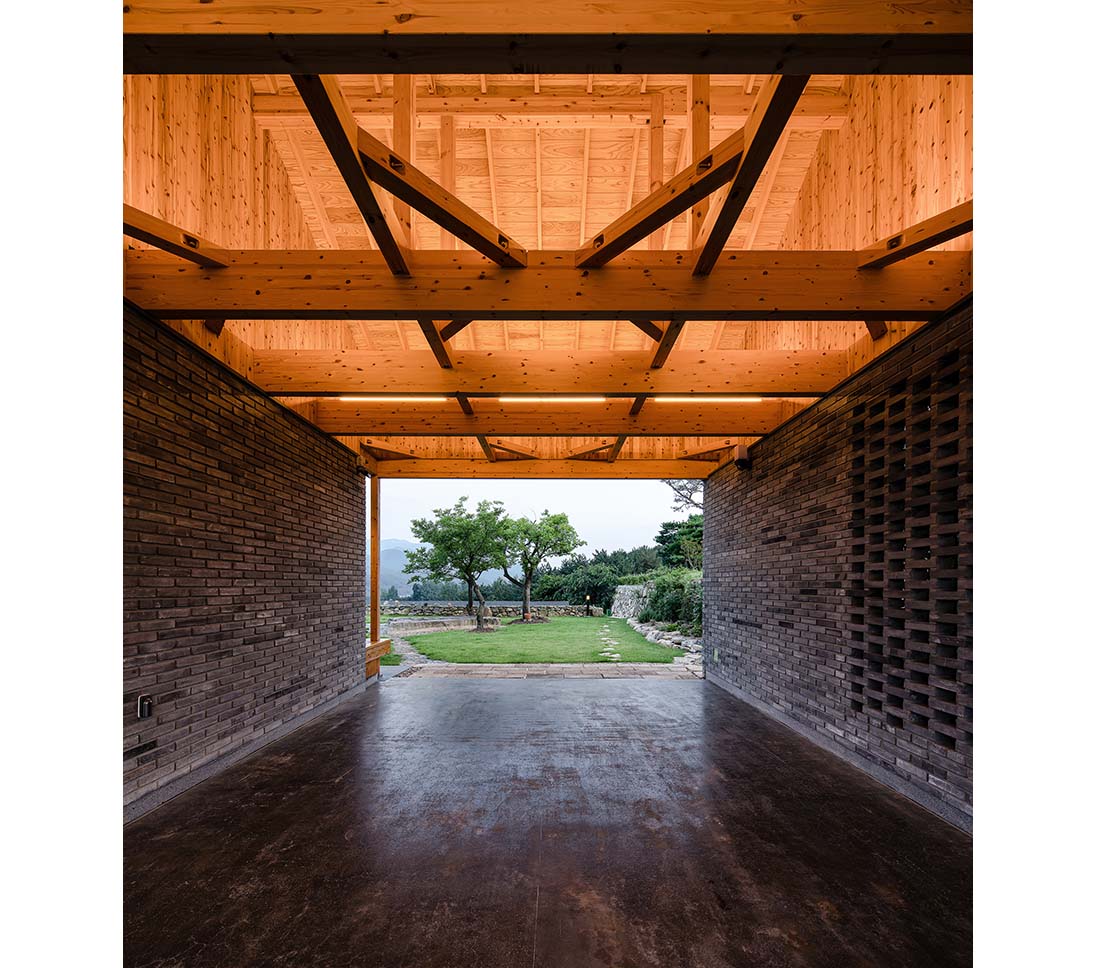
The house sits near the road, and has a rear yard. The house is of simple and long construction, brick walls and a wooden roof, materials which show their use. On entering the property, there is a parking lot in an exposed timber structure over 5m in length. Since the walls attract attention they are constructed using a different style of brickwork. Overlooking the steps at the entrance, past the parking lot, there are eye-level windows giving a view of the eaves, the yard and the mountains. From each window the same scenery is captured differently. Stepping up to the level of the floor, the high ceiling above, with exposed beams, inspires a comfortable atmosphere. The heavy timber structure now brings about a sense of openness.

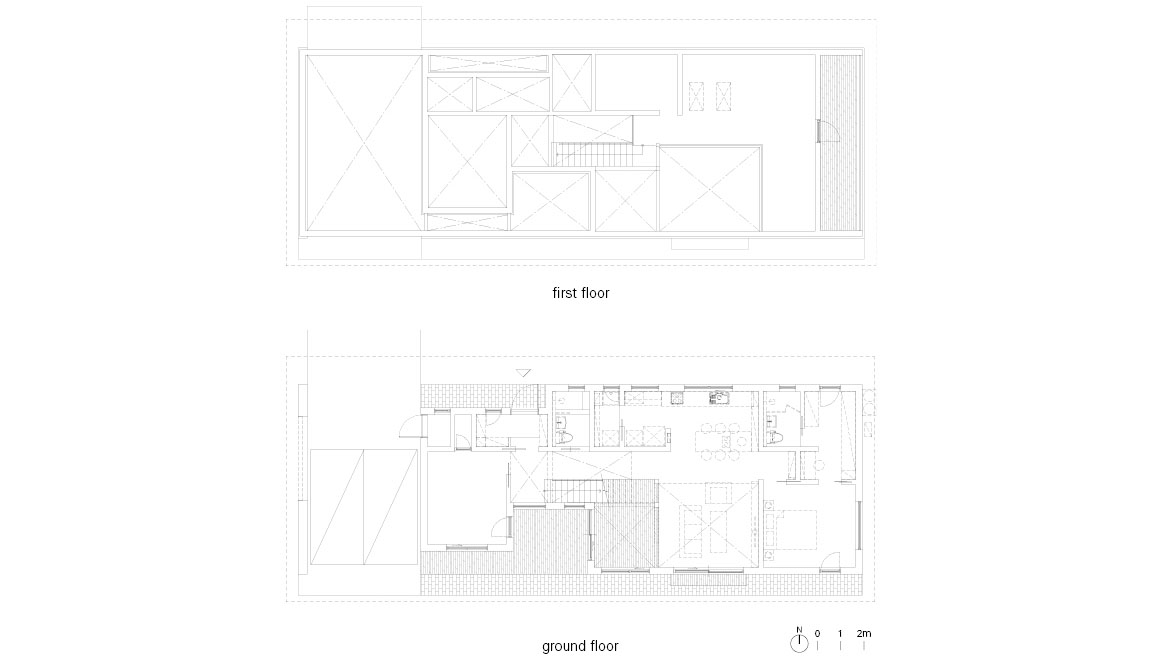




The house is open to the southern yard and landscape. From the back yard, a picturesque scenery unfolds before the eyes. The elderly couple spends most of their time, especially on a fine day, in the main floored room. This main room is a traditional Korean outdoor floor with a roof. This roof, also an exposed timber structure, acts as a sunshade when the weather is hot, and is a cosy, sheltered outdoor space for watching the rain fall on wet days. The yard, with its stone wall and building, is a precious space to the husband and wife. It is made up of natural materials including stone, grass and trees; the clients enjoy walking in this yard with bare feet and sitting down on the stone bench to drink coffee. There is a storage barn and a field separate from the yard, where the couple farm crops which they eat themselves. The storage barn also consists of a timber structure, finished by cement blocks. The storage building and yard mingle with each other harmoniously thanks to clever use of the difference in elevation, which does not interrupt the views outwards. In time, house and owners will weather together.
Project: The House on the Hill / Location: 21, Samsusaedongne 1-gil, Habuk-myeon, Yangsan-si, South Korea / Architects: UTAA Company Architects / Project team: Changgyun Kim, Hyukchul-Kwon ,Yeseul Kim, Myeongwook Kim, Kwangyoung Ko / Mechanic, Electric: codam / Contractor: changjo housing / Client: Duhwan Kim / Use: residence / Site area: 2,051m² / Bldg. area: 309.9m² / Gross floor area: 309.9m² / Structure: Heavy timber structure / Exterior finishing: brick, zinc, carbonized red wood / Interior finishing: Floor – wood, tile; Wall, Ceiling – paint on gypsum board / Design: 2017.3~2017.7 / Construction: 2018.3~2019.3 / Photograph: ©Yongsoon Kim (courtesy of the architect)

[powerkit_separator style=”double” height=”5″]

