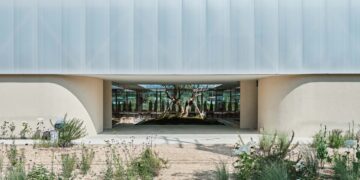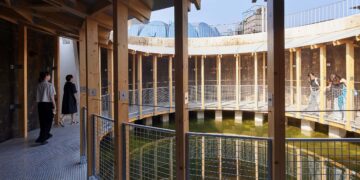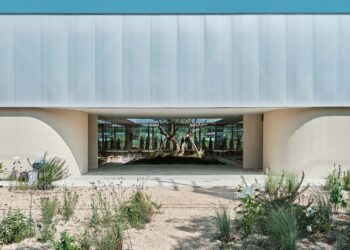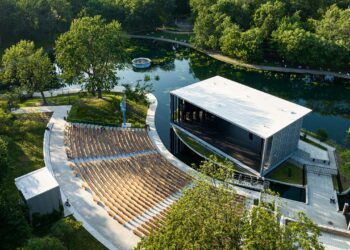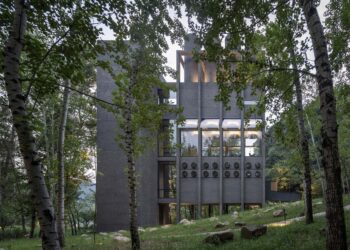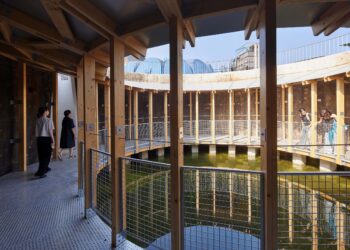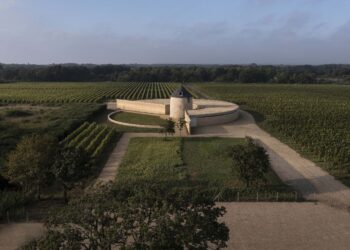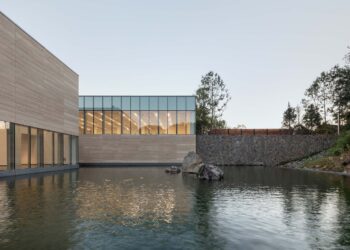Azabudai Hills

Azabudai Hills, developed on an 81,000 square meter scale in the Minato-ku, the heart of Tokyo, creates a massive urban valley with a flexible architectural structure. This place, finally completed after a regeneration project spanning over 30 years, boasts a variety of essential facilities for daily life, including residences, high-rise office building, hospital, school, temples, art galleries, restaurants, and shopping malls. It proudly features lush green spaces covering over 24,000 square meters, accounting for more than 20% of the total area, creating a rich and vibrant environment. The winding streets and rooftop explorations allow people to meet, pass by, and witness various events.
The eastern part is a commercial area, the southern part is a business district, and the western part is a residential area. The site spans between two subway stations, with the entire area accessible on foot, providing pedestrians with the freedom and safety to move around. Up to 20,000 people work in the business spaces. The British School in Tokyo, designed by Thomas Heatherwick, opened its doors in August with state-of-the-art facilities, including a library, music studio, art studio, digital technology studio, dance studio, outdoor sports field, and indoor swimming pool. Some residences in this area are known to be traded at prices surpassing the real estate values in the affluent Minato-ku.




Tokyo is a densely populated city where large and small buildings coexist, creating a landscape where old and new architecture harmonize. Azabudai Hills encapsulates the diversity of the city with its mix of various layers. Beyond spaces designed as buildings and malls, people come together in unique settings such as public gardens, central squares, and the event space ‘The Cloud,’ featuring a spectacular curved canopy. It stands out as a new landscape where people gather. Above all, it is designed as Tokyo’s most eco-friendly zone, a small garden city where nature and people coexist.
Real estate developer Mori Building Company, throughout the 30-year regeneration of this area, maintained communication and collaboration with over 300 residents and businesses. As a result of these efforts, more than 90% of the original residents and businesses decided to return to Azabudai Hills. The process involved understanding the unique characteristics of Tokyo as a city and efforts to add modern and natural elements without overwhelming the existing ecology.
Architect Thomas Heatherwick, involved in this project, says, “We were inspired to create a district that connects with people’s emotions in a different way. By combining cultural and social facilities with an extraordinary three-dimensional, explorable, landscape, it’s been possible to offer visitors and the local community somewhere to connect with each other and enjoy open green public spaces. This is a joyful and unique public place for Tokyo, designed to be cherished for many years.”



Project: Azabudai Hills / Location: Tokyo, Japan / Architect: Heatherwick Studio / Design director: Thomas Heatherwick / Group leader: Neil Hubbard / Project leader: Michael Lewis / Project manager: Elisa Simonetti / Technical design leader: Andy McConachie / Project team: Adam Peacock, Adriana Cabello, Ana Diez Lopez, Alberto Dominguez, Andy McConachie, Artur Zakrzewski, Aurelie de Boissieu, Ayumi Konishi, Charlotte McCarthy, Chi Chung, Dimitrije Miletić, Elli Liverakou, Etain Ho, Etienne de Vadder, Gabriel Belli Butler, Ho-ping Hsia, Ian Atkins, Iván Linares Quero, Jacob Neal, Jorge Xavier Mendez-Caceres, Jose Marquez, Kacper Chmielewski, Kanru Liu, Kao Onishi, Katerina Joannides, Ken Sheppard, Laura Barr, Lorenzo Pellegrini, Luis Sacristan, Luke Snow, Mat Cash, Megan Burke, Michael Cheung, Nic Bornman, Nicolas Leguina, Nicolas Ombres, Nilufer Kocabas, Ondrej Tichy, Paalan Lakhani, Paul Brooke, Philipp Nedomlel, Ruby Law, Sayaka Namba, Silena Patsalidou, Silvia Rueda, Steven Ascensao, Takashi Tsurumaki, Ville Saarikoski, Wang Fung Chan, Yanny Ren / Executive architect: Plots A/B2_Nihon Sekkei; Plot B1_Nikken Sekkei; Plot C_Yamashita Sekkei / Interior designer: Plot A-Retail_A.N.D Nomura Co., Ltd; Plot A-Residence_Yabu Pushelberg; Plot B1-Residence_Marco Costanzi Architects; Plot B2-Residence_SCDA (Soo Chan Architects) / Brief: Winkreative / Lighting Design: Retail Interiors_Light Design Inc.; Event Space Canopy_L’Observatoire International; Landscape_Sirius Lighting Office; / Retail Entrance Design (Plot A): Sou Fujimoto Architects / General Contractors: Plot C_Obayashi Corporation; Plots A and B2_Shimizu Corporation; Plot B1_Sumitomo Mitsui Construction / Client: Mori Building Company / Size: 81,000m² / Completion: 2023.11 / Photograph: ©Kenji Masunaga (courtesy of the architect); ©Raquel Diniz (courtesy of the architect)
[powerkit_separator style=”double” height=”5″]

