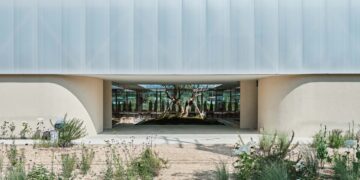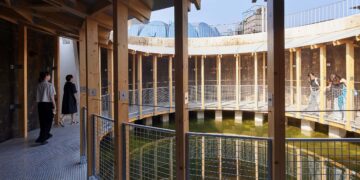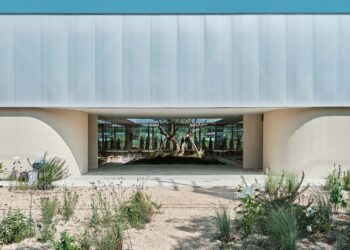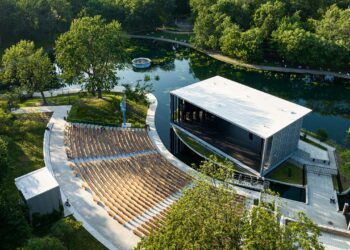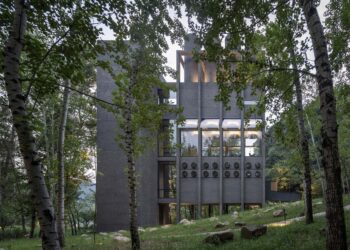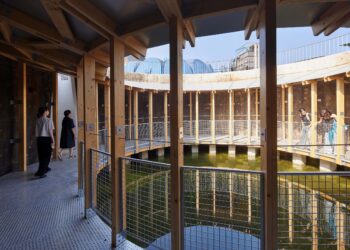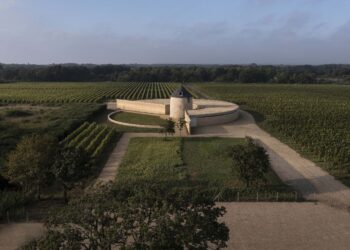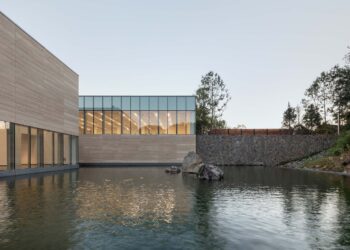Yoga Studio
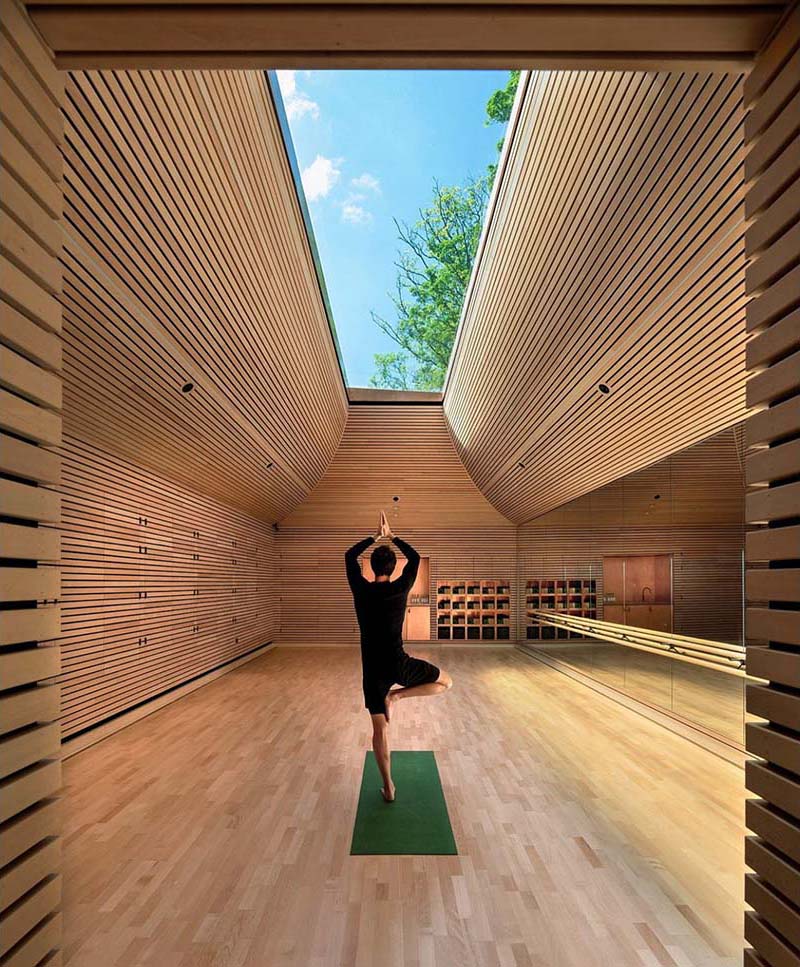

The new yoga studio at the Newt Hotel in Somerset, England, is the third building of the four that make up the hotel. The first building is a small 100-square-meter gym right next to a walled garden, and the second is an even smaller space, designed as an exhibition hall with an apiary. However, this second building took longer to finish due to the COVID-19 pandemic, so it was used as a yoga space for about nine months. The positive response from hotel staff who used the facility led to the decision to design a yoga studio on the sunny site behind the gym.





The site for the studio is just 1 meter away from the gym, and it is a sloping area covered with lush camphor trees and plane trees. The challenge was to come up with a space that harmonized with the existing hotel buildings, did not protrude, and allowed visitors to fully enjoy the sky scenery. As with the gym, the walls were constructed of rammed stone, which, like local houses in the neighboring Hadspen, has a red hue and is structurally strong to ensure permanence and durability. The stones were sourced from a local quarry and crushed to a suitable size for aggregate, then mixed with water and a small amount of cement. The roof was designed with copper shingles, similar to what used for Byzantium exhibition space with the apiary.
Upon closer inspection, the interior features copper accents in the kitchen and storage spaces, which continue the shared aesthetic language from the exterior. Overall, the use of beech wood for the walls, floors, and furniture frames creates an inviting yoga space filled with warmth. Looking up, there is an 11-meter-long window that opens to the sky, allowing visitors to enjoy the view. Meanwhile, the gym, located directly in front of the studio, offers a view of a well-tended vegetable garden through its large window.




The building aims to be an intimate and private space, and the journey from the sprawling hotel grounds to the building is part of that. To find the yoga studio, you have to walk through the garden and go behind the gym. You might expect a dramatic or surprising interior, but that’s not the case with Newt’s yoga studio. What is more, the interior is designed to create a serene environment, hiding lighting, sound systems, and air handling equipment behind wooden panels to immerse yourself in your yoga practice. Visitors are welcomed into a ochre-colored space filled with wood and copper.
Project: Yoga Studio / Location: Somerset UK / Architects: Invisible Studio / Lead Architects: Invisible Studio / Structural engineer: Hydrock&GLASS Ltd / Mechanical engineer: E3 / Electrical engineer: E3 / Planning Consultant: AZ Studio / Main contractor: Ken Biggs Ltd / Client: Emily Estates / Use: Yoga Studio for the Newt Hotel / Site area: 500m² / Bldg. area: 100m² / Gross floor area: 100m² / Start on site: 2021.7 / Completion: 2022.4 / Photograph: ©Jim Stephenson (courtesy of the architect)

[powerkit_separator style=”double” height=”5″]

