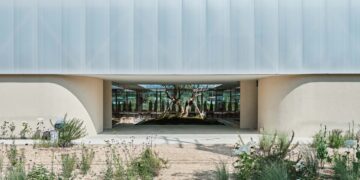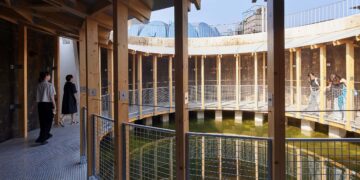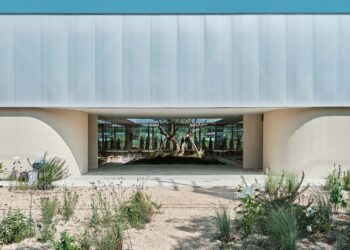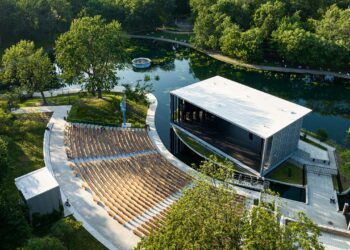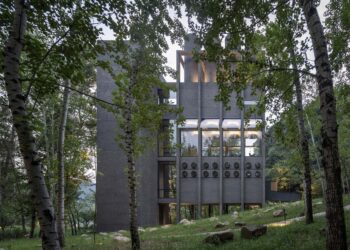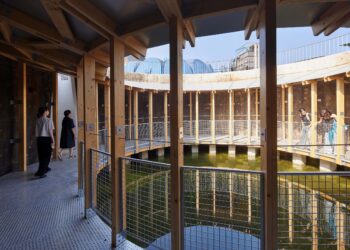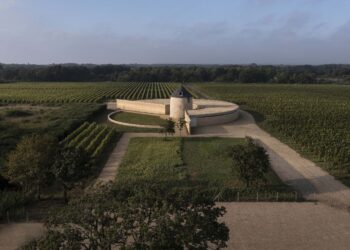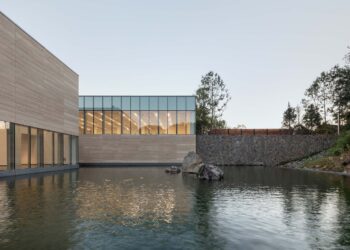Turbosealtech New incubator and Office building

The new Turbosealtech business incubator and office building in Pardis Technology Park, a suburb of Tehran, is a state-of-the-art research platform. Pardis Technological Park is comprised of buildings by Iranian architects, and this project is a continuation of that vision, completed after about seven years of design process with a focus on the relationship between technology, site, function, and landscape.





The 2,500-square-meter site was shaped with consideration for visual continuity, thermal control, and the building’s function. Rising at an angle from the ground, the building follows a unique trajectory, creating a distinctive skyline and blending in with its surroundings. The building’s exterior is enclosed in glass to let in plenty of light, while aluminum frames pattern the glass to add rhythm and control heat inside. Its transparency and lightness create a different sensibility from the classic glass pyramid and continue the context of the high-tech park.
The entrance passes beneath a cantilevered prism that rises from the ground. The interior of the sloping glass pyramid is divided into five levels connected by a transparent lift. The two basement levels include warehouses and parking, while the ground level houses the reception, lobby, and restrooms. Below the offices on the upper floors are open workshops designed with transparent enclosures, allowing visitors to observe all of the company’s production processes. This exposed structure takes its cues from elements characteristic of industrial buildings.




The sloping roof is hollowed out and covered with a green floor that extends from the ground level. This helps to regulate interior temperatures and reduce energy consumption in the hot local climate. In addition, “cut-outs” have been made to create outdoor terraces to break up the enclosed office space and allow for free-flowing communication, light and fresh air. Another eco-friendly element is the water tank next to the building, which collects rainwater and utilizes it for irrigation and other non-potable uses.
The Turbosealtech business incubator and office building is a unique architectural beauty and subtlety in its simple form. Breaking the mold of the typical office building, the design stands as a beacon of inspiration for the future of both technology parks and architectural innovation in Iran.
Project: Turbosealtech New Incubator and Office building / Location: Pardis Science & Technology Park / Architect: New Wave Architecture (Lida Almassian / Shahin Heidari) / Project team: Soheila Zahedi, Sheida Ghotbi, Pary Pour Moghadam, Maryam Shokouhi, Shirin Zeaei, Ilnaz Ashayerei, Niloufar Moradi, Golrokh Heydarian / Structural, mechanical, and electrical engineer: New Wave Architecture / Structural design supervisor: Hamed Jilani / Structural design team: Matin Mohammadpour, Melika Sandani / Façade Contractor: Pars Amoud Co / Client: Turbosealtech company / Area: 2500m² / Design: 2016 / Completion: 2022 / Photograph: ©Parham Taghioff (courtesy of the architect)

[powerkit_separator style=”double” height=”5″]

