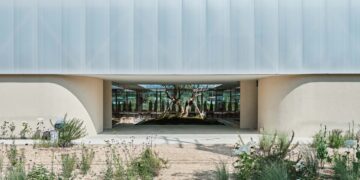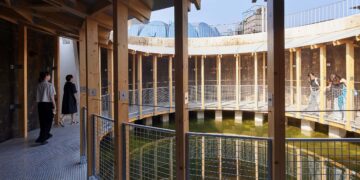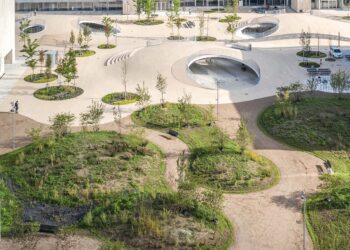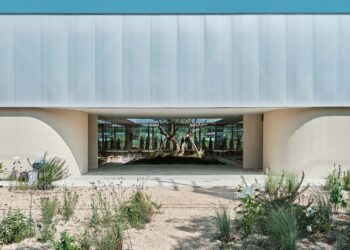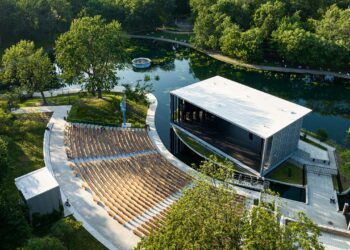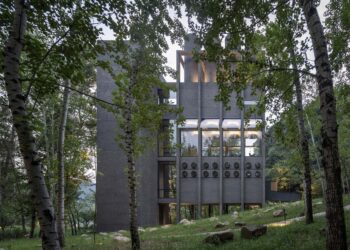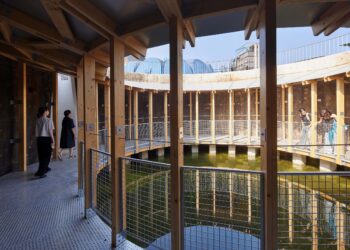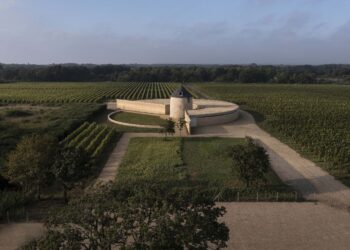Roofless House


Atherton California, just down El Camino Real from Stanford University, sits in the heart of Silicon Valley. It is a suburban city characterized by mature trees and homes on large plots hidden behind fences.


The climate is temperate, almost Mediterranean, and the owner of Roofless House wanted a home where she could live outdoors as much as possible. Complicating this desire was the shape of the lot: long and narrow with a view on all sides of the backs of the neighboring houses which (like most typical suburban houses) are huge and blank.
Above these neighboring houses, however, the mature tree canopy and sky are alive, constantly changing and breathtaking. Focusing on this view “up” rather than horizontally “out” the architects created a seemingly roofless house that surrounds the living spaces by huge outdoor courtyards that direct the view upwards.







Project: Roofless House / Location: Atherton, California, USA / Architect: Craig Steely Architecture / Lead architect: Craig Steely / Project team: Luigi Silverman, Ryan Leidner, Tune Kantharoup, Anastasia Victor / Contractor: Drew Maran Construction / Structural engineer: Strandberg Engineering / Landscape architect: Elias Gonzalez / Gross built area: 269.4m² (enclosed, 278.70m² courtyards) / Completion: 2018.6 / Photograph: ©Darren Bradley (courtesy of the architect)

[powerkit_separator style=”double” height=”5″]

