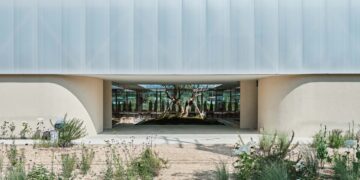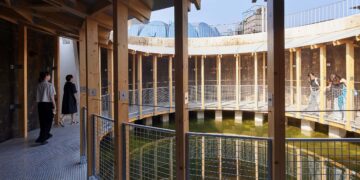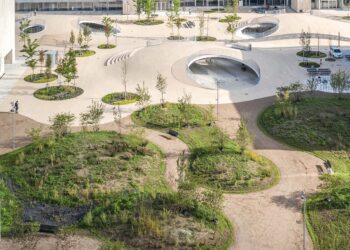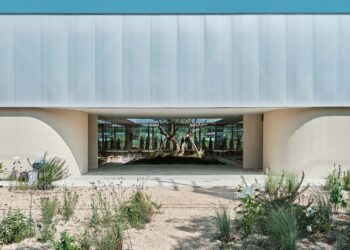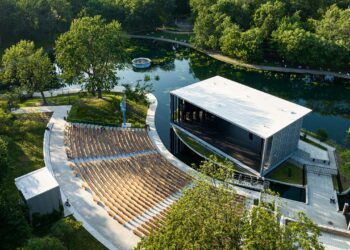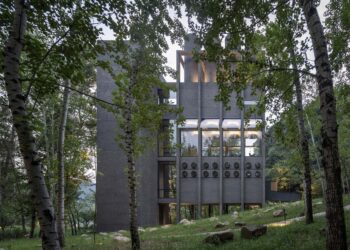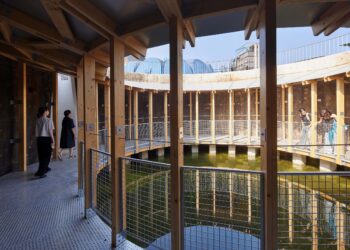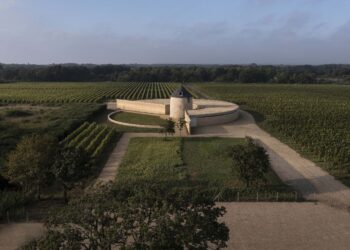House in Torremocha

In the northeastern part of Madrid, Spain, in the Torremocha de Jarama, a house stretches across the southern slopes of the Somosierra, where the Lozoya and Jarama rivera merge. The geometric masses spread out in three different directions as if to enjoy the natural scenery under the steep mountains. The three-story house, including the roof, is made of a large concrete block. On the second floor, there are separate spaces which frame the outside views in different directions, while the lower floor is interconnected as a single space.



The upper and lower floors are designed for winter and summer use respectively. The upper floor, exclusively for winter stays, has a fireplace and benefits from a lot of sunlight due to its south-facing orientation. The lower floor is for summer use, partially buried in the hill and shaded by the volume above, avoiding the midsummer heat. There is also a small swimming pool on the ground level terrace. The rooftop, which includes a soccer field, is a free space where one can move beyond the limits of the sloping terrain.
The walls consist of 14-centimeter-thick insulation concrete sheet with 4-centimeter-thick concrete on the inside and an additional 4-centimeter-thick concrete attached on the outside using formwork. Horizontal steel beams connecting each sheets ensure strength, supporting vertical loads and cantilevers without additional reinforcement. The flooring follows a similar pattern, with a 20cm insulation panel and 4cm thick panels attached on both sides. This design provides the advantages of a relatively lightweight structure with high insulation, thermal inertia, and structural stability.





Ignacio Borrego, who designed the house, quotes Spanish physicist Jorge Wagensberg as saying, “Lying down is freedom, and anything else is architecture.” This encapsulates how architecture transforms space. Wagensberg defined the transformations of the land caused by architecture in this way. The house is not only an outer shell that protects people from cold and sunlight but also transforms the land to establish a relationship with the environment.
Project: House in Torremocha / Location: Torremocha de Jarama, Madrid / Architect: Ignacio Borrego / Collaborators: Muriel de Gracia Wittenberg, Rubén Gayarre del Cerro, Monica di Salvo, Martina Casagrande, Vibhuti Choudhary, Chiara Pellegrinelli, Enrico Filippi, Iago María Grande / Construction director: Ignacio Borrego / Execution direction: Javier Mach and Javier González (Dirtec) / Structure and construction: Baupanel / Facilities: José Luis Camiña (Nortap) / Photovoltaic installation: Lodeal Energía / Client: A. Akalay / Site area: 5,000m² / Bldg. area: 295m² / Completion: 2022 / Photograph: ©Javier Orive (courtesy of the architect)

[powerkit_separator style=”double” height=”5″]

