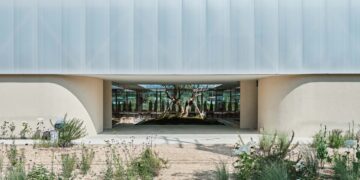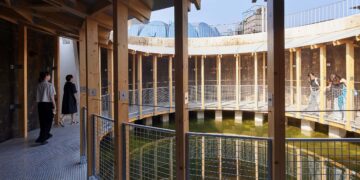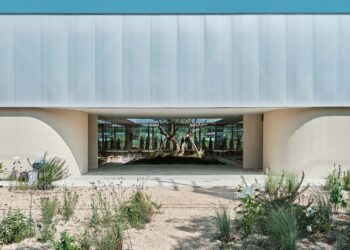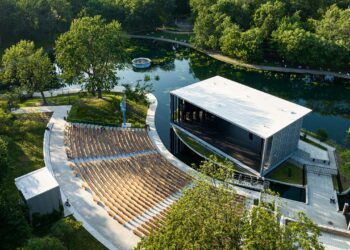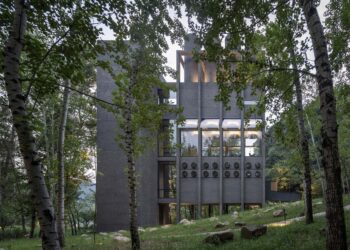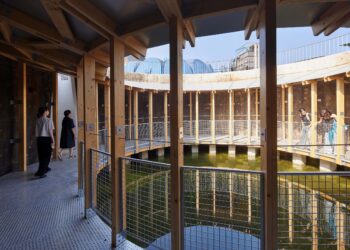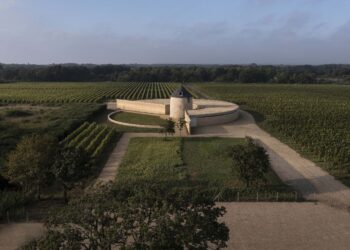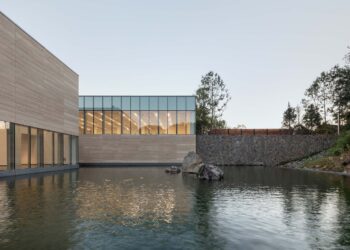Nextech Headquarters

NexTech is a company that provides information technology infrastructure and data storage solution services. Leading the way in transforming the tech industry into a paperless work environment, online work processing and cloud storage have proven that work can be done from anywhere. This new concept has challenged traditional office spaces. Most NexTech employees work remotely and conduct their tasks using cloud servers. As the need for physical space decreases, the spaces will be leased and used flexibly in the future.




The new headquarters is located on a relatively small 400-square-meter site near Punnawhiti BTS Station. With a relatively small site, it was necessary to maximize functional space, and due to its location slightly away from downtown Bangkok, the building height was limited to a maximum of 15 meters according to building regulations. The building is divided into two main areas: office space and service core. The space, such as openings located between the two areas, allows for natural lighting and ventilation. It serves as a welcoming space for visitors before entering the office or as a rest area for short breaks and casual conversations during work, creating a pleasant atmosphere.
The space between the office and the central part of the building, visible immediately upon exiting the elevator through a small opening, changes in light and shadow. Natural wind and light enter the building, maintaining visual comfort and connectivity to help users feel less constrained by the space and facilitate inter-floor communication. This also plays a role in breaking the rigid atmosphere typically felt in a general office area. From the second to the fourth floor, half of the ceiling area was removed to create a duplex space, offering a flexible open-plan space that can be used in various ways. The change in ceiling height helped overcome the limitations of a simple floor plan.





The architect states that the small details revealed within the space become elements that influence the perception of the building. The building’s character becomes clear through various details found between simple functions and forms, considering light and shadow over time, changes in ceiling height, material selection considering the surrounding environment, and more. Built-in devices doubling as ventilation grilles conceal air conditioner units, while the metal exterior siding not only helps maintain balanced indoor temperatures but is also weather-resistant and requires minimal maintenance. The u-glass installed on the east side blocks the view of adjacent apartment buildings while allowing light into the interior. Through the stainless steel door on the west side, one can enjoy a green landscape while adjusting the light as needed.
Project: Nextech Headquarters / Location: Bangkok, Thailand / Architect: Skarn Chaiyawat Architects / Project team: Skarn Chaiyawat, Krit Chatikavanij, Supakorn Chantakitwattana / Structural engineer: Jedsada Ard-onk / MEP engineer: Ruttavee Tangmanyutitham, Termsak Asaiboon, Jaturong Meewong / Use: Office / Gross built area: 1,100m² / Completion: 2022 / Photograph: ©DOF Skyground (courtesy of the architect)

[powerkit_separator style=”double” height=”5″]

