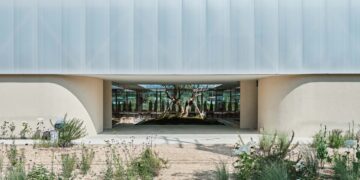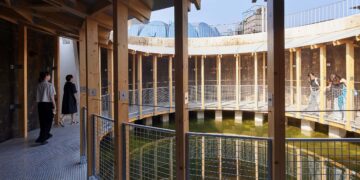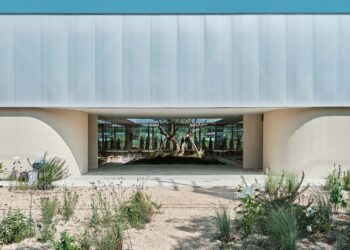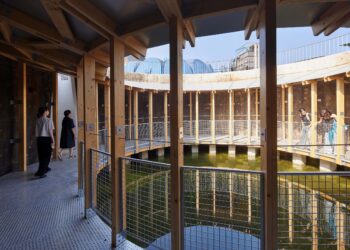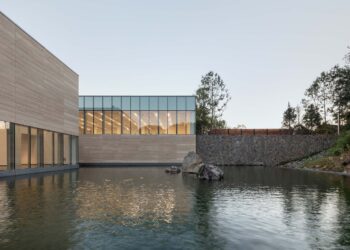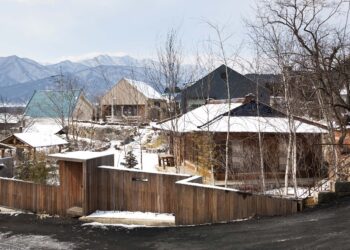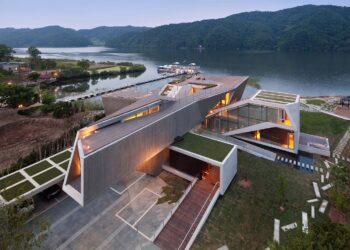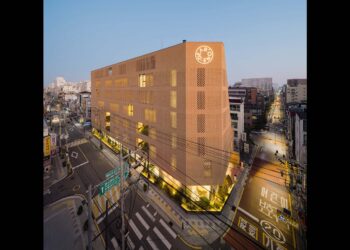Dongnip Milbang


In this milbang – a hidden room concealing a chef’s secret recipes – lies the opportunity to encounter cuisine crafted with both experience and sincerity. Two hanoks, with the traces of times gone by, interlock with their differing histories. The differences between the remains of the past left behind in each location lie in an orbit that circles back to the past and then again to the present. A narrow path connecting to the outside passes through the courtyard, transporting the visitor through unfamiliar experiences in an unexpected chronology.








The exterior border serves as a physical boundary, by which the past and the present are connected. In order to create a sequence in which different times meet and connect, the old and faded wood structure of the hanok with its traces of age was preserved, and Hanji was used to erase the natural color of the wood while conserving its grain, creating a blank space indicative of a new era. Beneath the shared language of the structure of the Hanok, the difference in the scenic time periods is highlighted in the courtyard, where a new experience is formed. Each person has a unique experience as they walk in and out of the building – an experience that goes beyond time.
To hide something means to place an object out of sight, or to conceal a truth or an action from others. To the architects of the Dongnip Milbang, hiding became a method of showing a precious past that they wanted to conserve. They wanted to reveal the traces and value of time a little bit more discreetly, while demonstrating its relativity; consequently, this last room reveals its presence as daylight starts to fade.
Thanks to this approach, Dongnip Milbang is able to present to its visitors the joy of enjoying the perspectives of different time periods from their very own seats.




Project: Dongnip Milbang / Location: Haengchon-dong 209-11, Jongno-gu, Seoul / Design and construction: design studio maoom / Branding & Space: Choi Min Kyu / Design director: Kim Yeonjoung, Lee Jeonghwan / Design team: Kim Indong, Moon Jiin, Shim Jaeyong, Shin Sehyun, Lee Myeongone / Garden plan: Fond Plant – Kim Doyeon / Graphic design: Design Romande – Lee Eunsong / Area: 212.96m² (interior 173.23m² + garden 39.73m²) / Photograph: SOULGRAPH – Jin Sungkee

[powerkit_separator style=”double” height=”5″]

