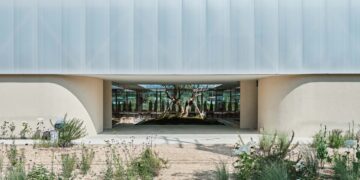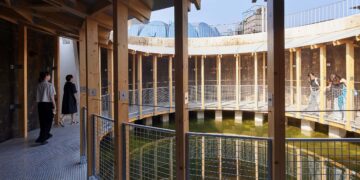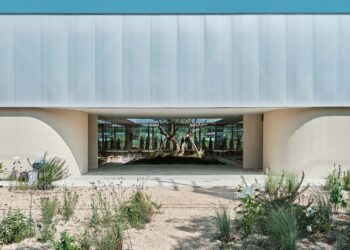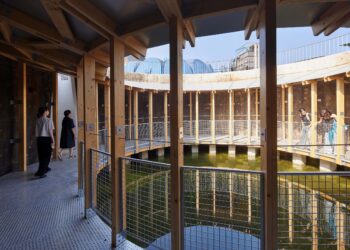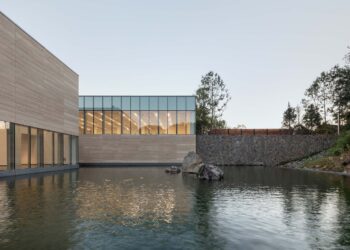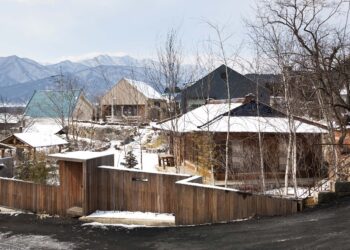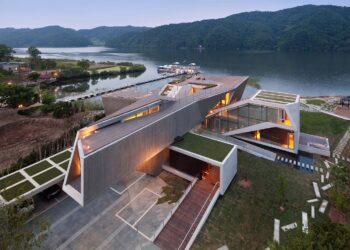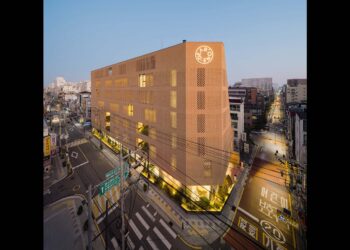Dongkwang Methodist Church



Dongkwang Methodist Church in Geumgang-dong, Iksan-si, was built in 1999 for the church’s 50th anniversary and completed in 2002. It is situated about 5 km away from Iksan Station. This area is characterized by scattered small factories and warehouses, forming a loose landscape in disarray. Although there are plans for changes with the inclusion of apartment complexes in some areas, it was important to preserve the memories of the landscape amidst the remaining old and humble buildings.




Moreover, Dongkwang Methodist Church is a relatively small church in a provincial city, and it had to focus on the neighborhood landscape created by the church. The language chosen by the architect highlights the harmony between the church and the surroundings, displaying it from the courtyard, sloping roof, and the cross tower erected on the sloped surface. To showcase the convergence of the sanctity within everyday life and avoid neutralizing the elements to present a dramatic spatial connection between them, the length of the pathway and the courtyard were used significantly as a religious architectural solemnity.
The building is divided into three main masses: the main hall, the cross tower, and the pastoral and dining building. They are placed on the ground at appropriate intervals. The spaces, built with concrete walls embedded with Corten steel and irregularly sized natural stones, appear as a single colossal block. However, one is a solid irregular mass, another is a tall tower, and the third is a long horizontal mass. They are arranged in succession as if having a conversation, leaving the central courtyard open.







Exposed concrete is used on the lower levels as a device to indicate that the church is located in a loose rural neighborhood rather than tense urban tissues. This overturns the conventional use of materials represented by neutral characteristics and becomes a device for remembering the past. The stones embedded in the concrete were obtained by digging up the earth. Although the quantity is not significant, the stones hold the meaning of the church members participating in the construction of their sanctuary by personally chiseling the stones and inscribing their names. Each stone, with its unique engravings in the concrete, may evoke memories of the past landscape and also depict the various beliefs of those who participated in the construction of the church.
Project: Dongkwang Methodist Church / Location: Iksan, Jeollabuk-do / Architect: Seung H-Sang / Contractor: Samhyub Construction Co. / Client: Dong kwang Methodist Church / Use: Religious facility / Site area: 1,760.67m² / Bldg. area: 936.60m² / Gross floor area: 1,956.78m² / Bldg. coverage ratio: 53.20% / Gross floor ratio: 111.13% / Structure: Reinforced concrete structure, Steel frame structure / Exterior finishing: Corten steel, exposed concrete, and natural stone / Design: 2000.1~2001.10 / Construction: 2000.11~2003 / Photograph: ©JongOh Kim (courtesy of the architect)
[powerkit_separator style=”double” height=”5″]

