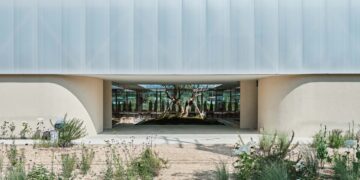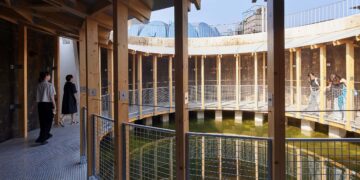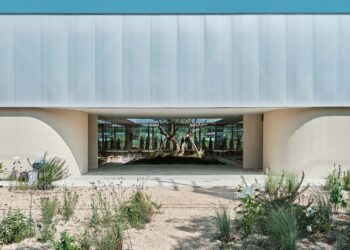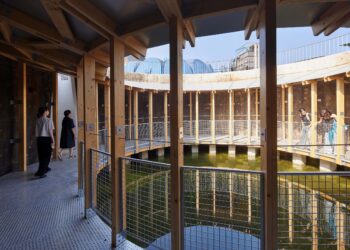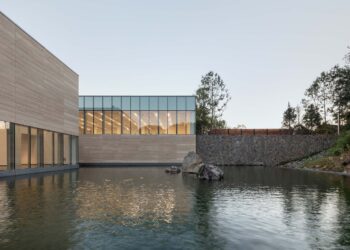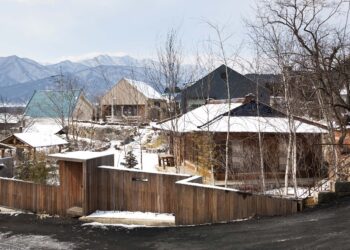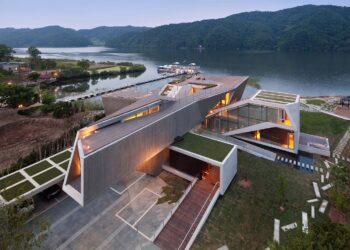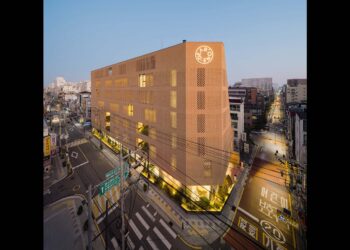Ginseng Warehouse
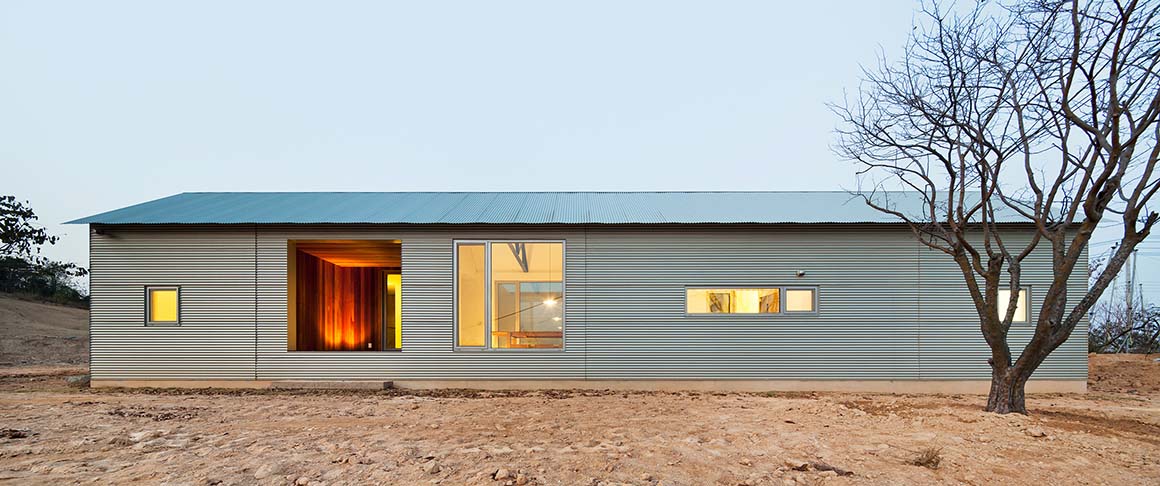
Two long masses are placed side by side next to a ginseng field. In between, the entrance and the living room connect the two masses. A natural small courtyard has formed between the two bridges. With a central wooden platform, it exudes the ambiance of traditional Korean living spaces. The space commissioned by the owner was a residence and a red ginseng extract manufacturing workshop, while the tea room is for the owner’s hobby. This Wachon-ri house reflects the owner’s requirements and is realized in the architect’s language.
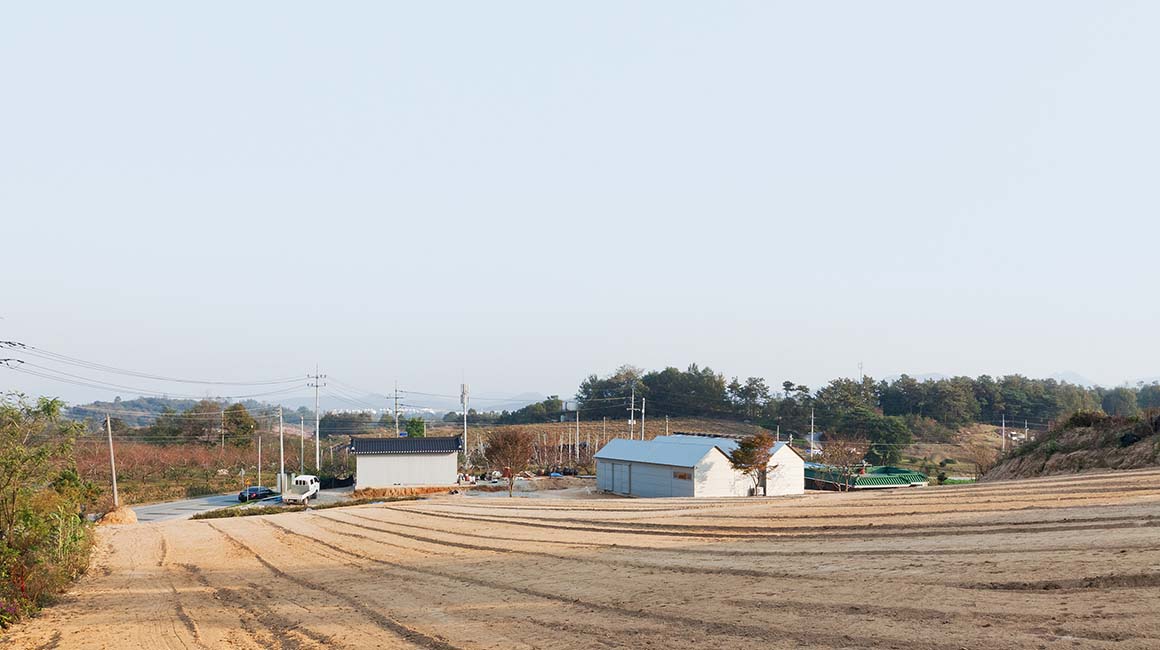
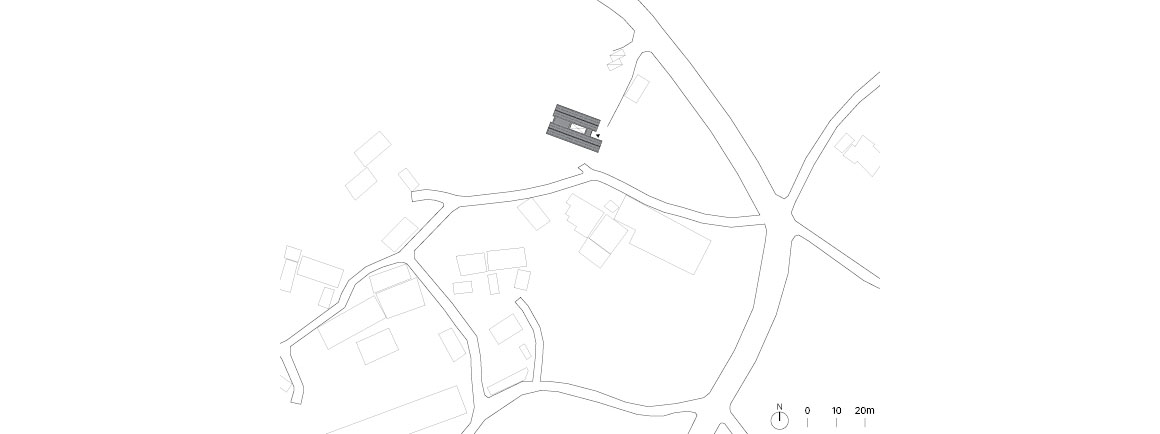
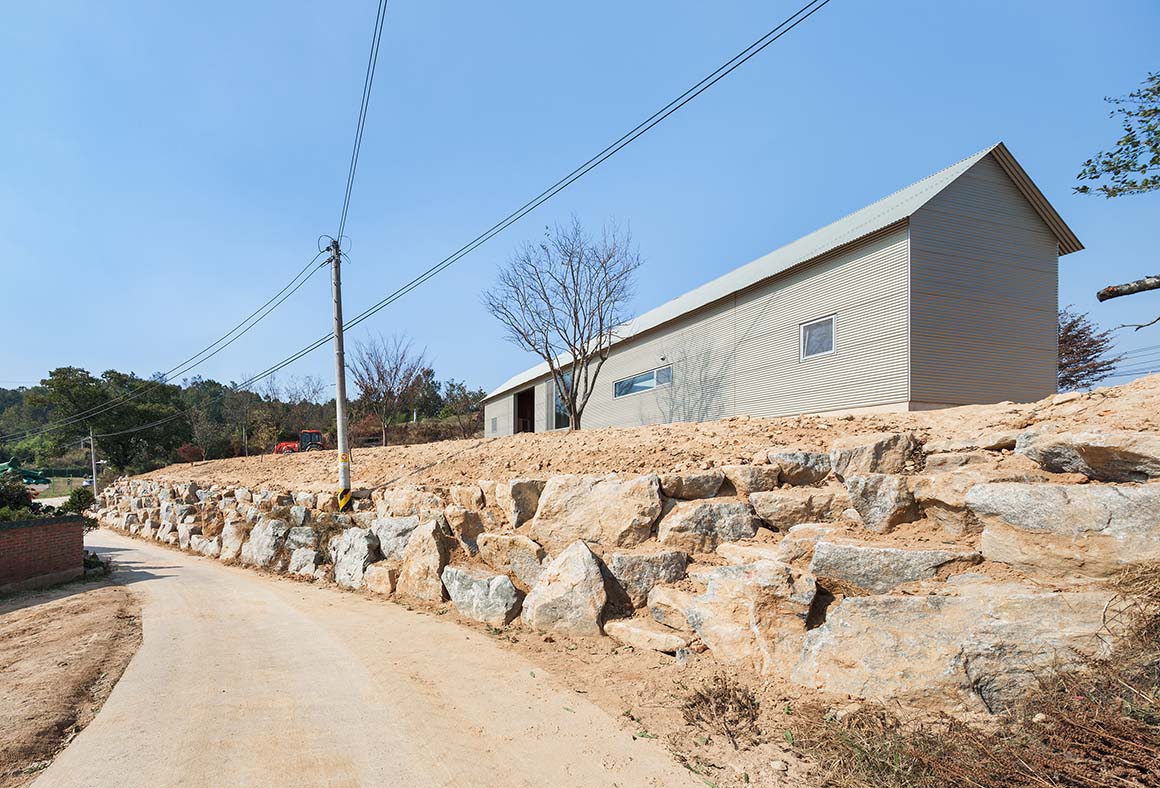
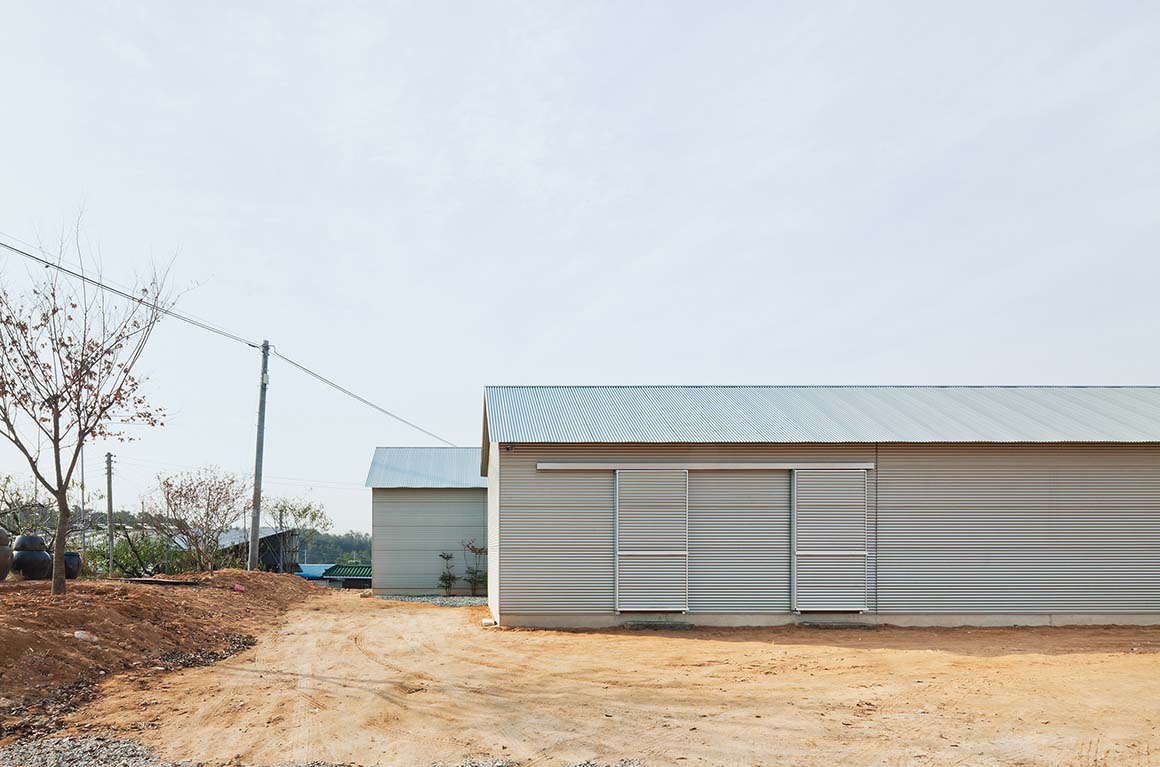

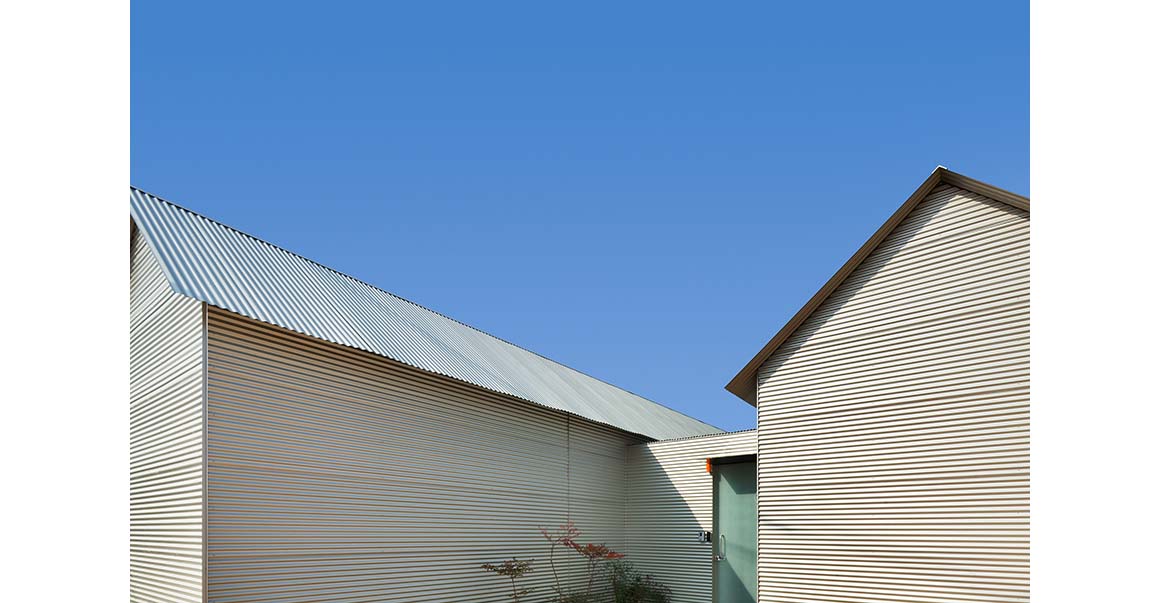
The steel frame structure, laid out with a 3.6m module, has a rhythm of ‘intervals’ that creates the floor plan. In the center, the kitchen and dining area are positioned, and at both ends, there are places for sitting and resting, known as ‘anbang’, ‘daechung’ and ‘sarangbang’. A distintive feature of the Wachon-ri house is the raised level of the sitting area, creating a subtle elevation change that not only allows for sitting with legs crossed but also establishes spatial boundaries, defining individual areas in a more three-dimensional manner.
Rather than being open to outward, the spaces predominantly face the central courtyard. The corrugated steel exterior wall beyond the window is the view from inside. Because the house is surrounded by tranquil farmland, a cowshed, and field views, instead of actively engaging with the outside, the focus is on the courtyard between the house and the warehouse. The area of the house separated from the background defines the crust of the building, allowing a peaceful time to flow within it.
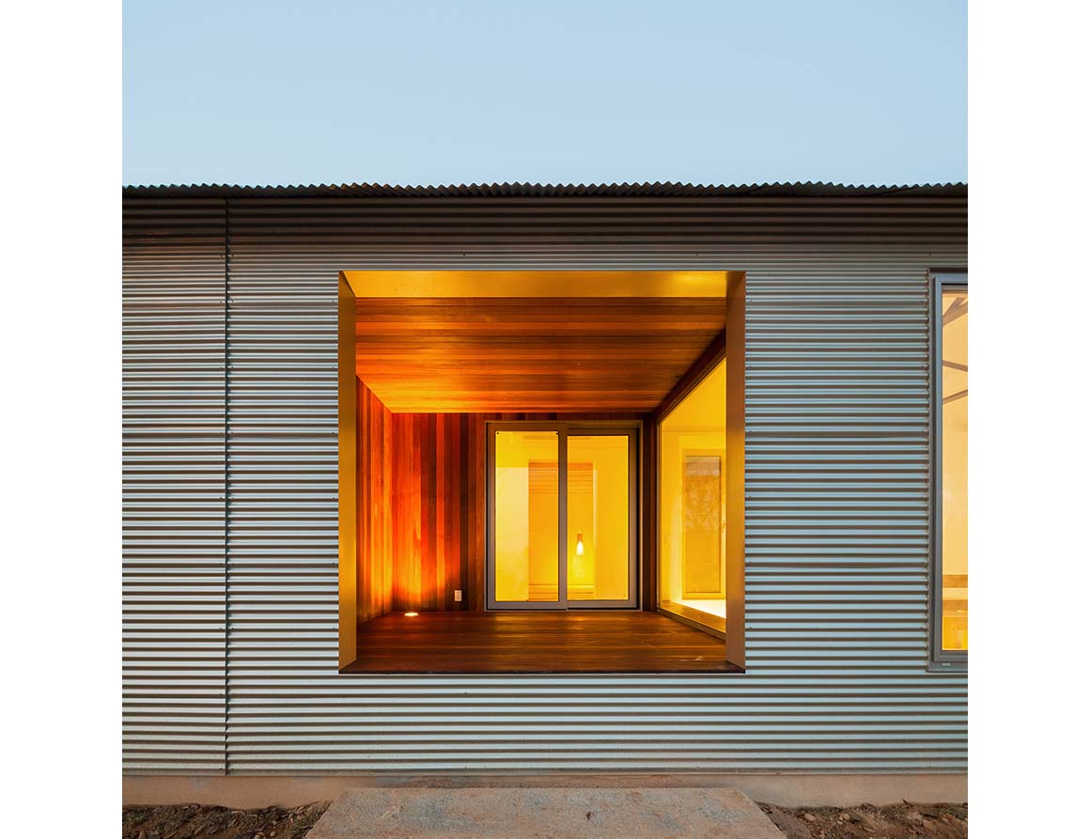

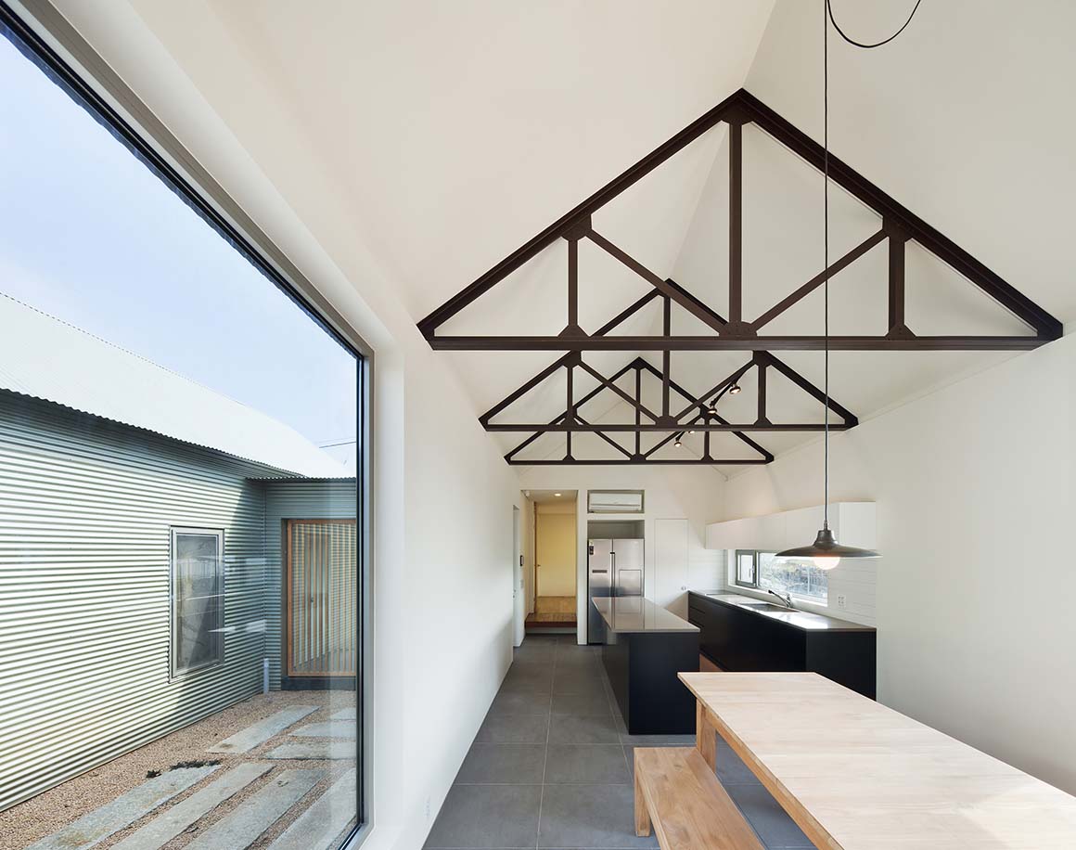
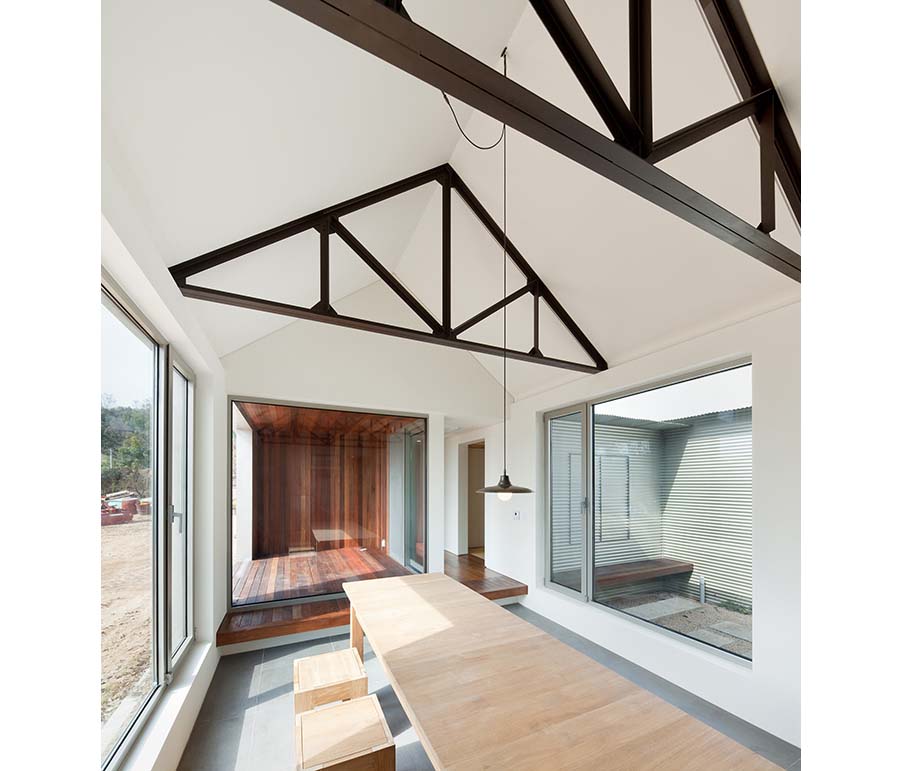

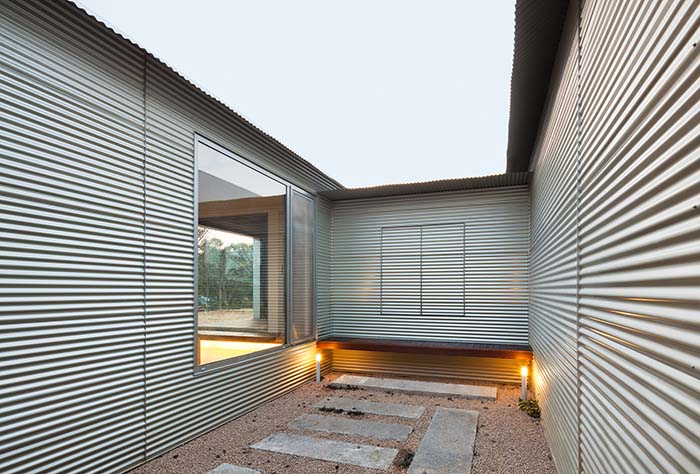
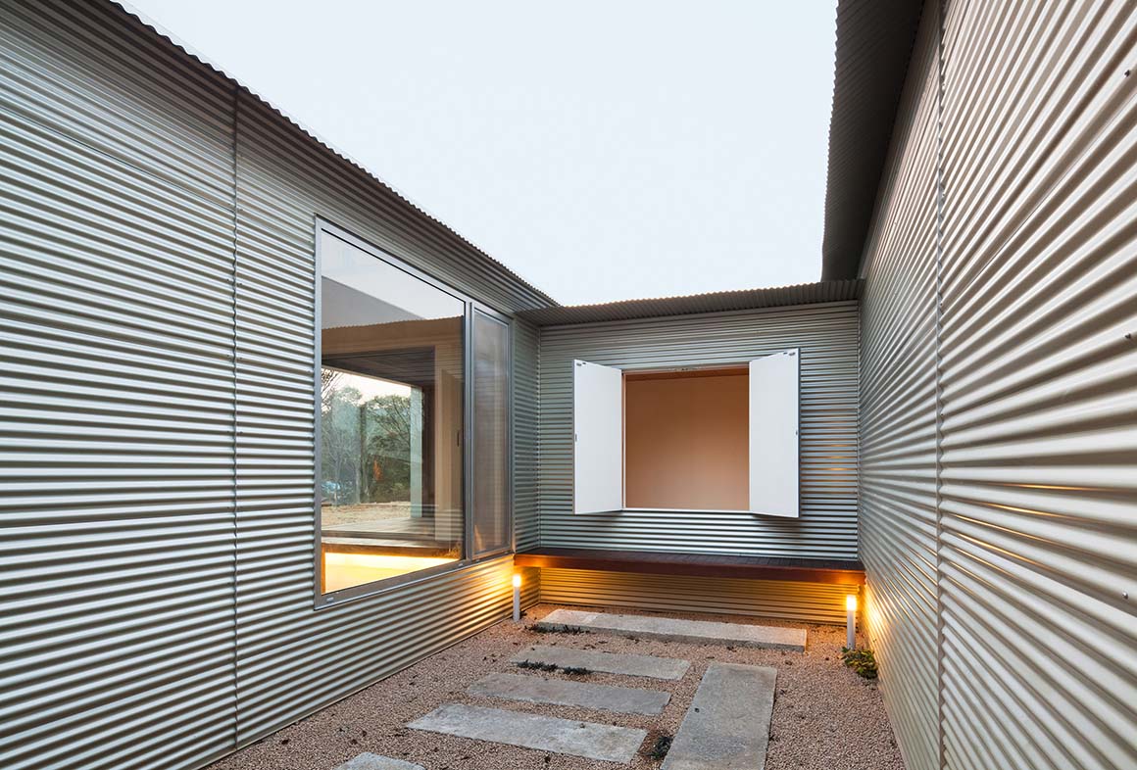
The exterior walls feature raw zin corrugated panels. Originally used for warehouses and barns, a corrugated panel is light and thin with a subtle silvery sheen. The integration of these panels with the steel frame structure reveals a sense of order through the consistent placement of visible screws along the regular spacing dictated by the structural modules. The interior spaces are uniformly adorned with white walls reaching up to the ceilings. Although the truss elements provide a degree of weight distribution, L-shaped beams were double-attached to maintain an overall sense of lightness and to pay attention to thickness and dimensions.
The simplicity of the layout is harmoniously balanced by the neutral characteristics and structural order. Furthermore, the repetition and combination of simple elements contribute to a sense of lightness while deepening the spatial composition and enriching relationships. Against this backdrop, the accumulated time of settlement will leave another trace of life. The space will trust be filled with the warmth of life.
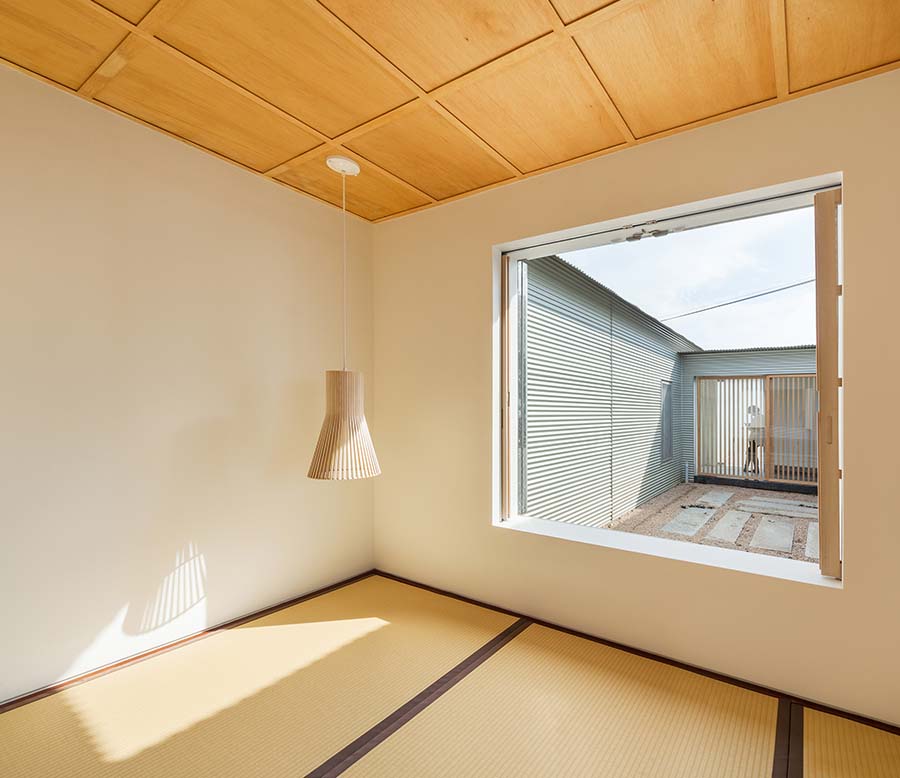
Project: Ginseng Warehouse / Location: 618-2 Wachon-ri, Seo-myun, Yeongi-goon, Choongchungnam-do / Architect: Dia Architecture (Hyuna Chung) / Project team: Oh, Seunghyun. Lim, Seoyeon (DIA ARCHITECTURE) / Structural engineer: Sohn, Kanghyuck / (General) contractor: Kim, Daeyeon / Use: Warehouse, Residence / Site area: 660m² / Bldg. area: 151.2 m² / Gross floor area: 151.2m²(Residence 93.6 m² / Warehouse 57.6 m²) / Bldg. coverage ratio: 22.9% / Gross floor ratio: 22.9% / Bldg. scale: one story above ground / Structure: steel frame, sandwich panel / Exterior finishing: corrugated metal / Design: 2012.02 ~ 2012.04. / Construction: 2012.05 ~ 2012.08. / Photograph: Kyungsub Shin
[powerkit_separator style=”double” height=”5″]

