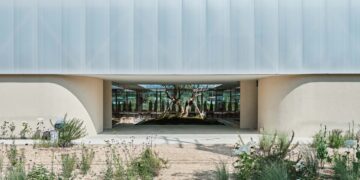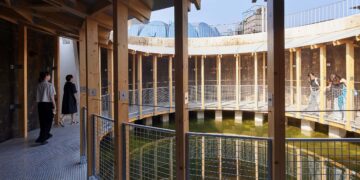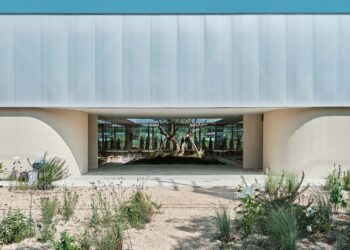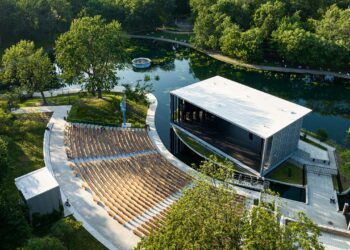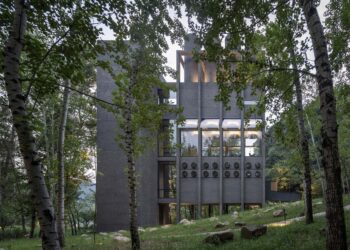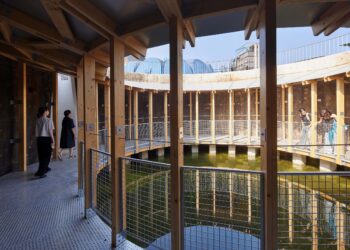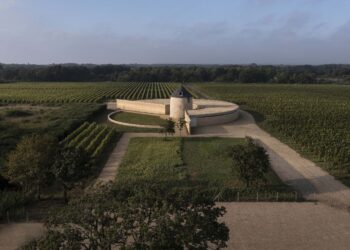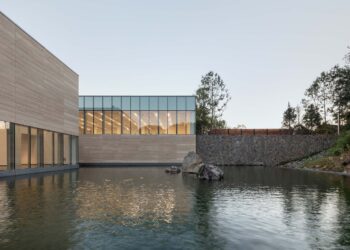MPavilion 2018


Every year at Queen Victoria Gardens in Melbourne, Australia, the ‘M Pavilion’ is held, showcasing the architectural work of the selected architect for that year. This architectural cultural event, organized by the Naomi Milgrom Foundation since 2014, provides a platform to exhibit the creations of globally active architects in the heart of Melbourne for a period of five months, allowing them to be shared with and experienced by numerous visitors.
In 2018, the spotlight was on architect Carme Pinós, hailing from Barcelona. The pavilion designed by Carme features a simple design reminiscent of origami, serving as a point of connection between people, nature, design, and the city of Melbourne. Creating a small mound within the park, the pavilion rests upon it with its inclined roof, illustrating a way of connecting with the city. By blurring the boundaries between architecture and the city, its open form invites a seamless relationship between context, environment, and people.





The M Pavilion is a geometric structure composed of two distinct halves supported by a steel frame in the center. The two surfaces of timber latticework are slightly enveloped, forming a roof. Below, three mounds with seating areas are created to allow for dynamic, spontaneous, and diverse colletive experiences.
Commenting at the time on her commission for MPavilion 2018, Pinós said: “It is my honor and pleasure to have this opportunity to design a new pavilion for the Naomi Milgrom Foundation. It is a great responsibility to create a unique place in this special park with views over Melbourne—a city to which I have deep attachments. I am inspired by the fact that this new project will become a cultural destination for the city.”



Project: MPAVILION 2018, a cultural laboratory in the park / Location: Queen Victoria Memorial Gardens, Melbourne, Australia / Architect: Carme Pinós Desplat / Lead architect: Samuel Arriola Clemenz / Project team: Holger Hennefarth, Blanca González Sainz / Collaborator: Leanne Zilka / Structural engineer: Preliminary design stage – Manuel Arguijo; Constrution stage – Perrett Simpson / Landscape architect: Tract Consultants / Contractor: Kane Constructions / Client: Naomi Milgrom Foundation / Use: culture, landscape, facilities / Site area: 730m² / Bldg. area: 250m² / Cost: 620.000 € approx. / Design: 2017.12 ~ 2018.6 / Completion: 2018.9 / Photograph: ©John Gollings

[powerkit_separator style=”double” height=”5″]

