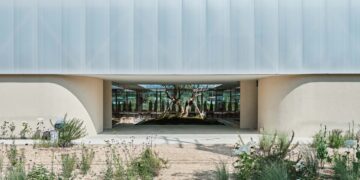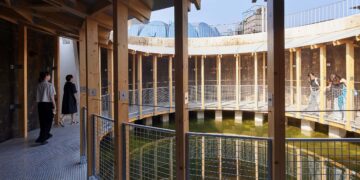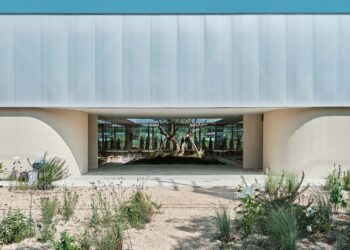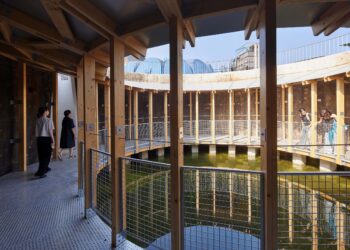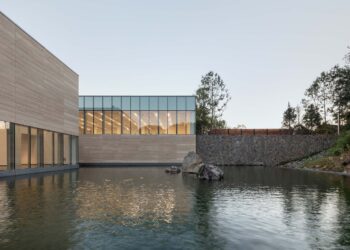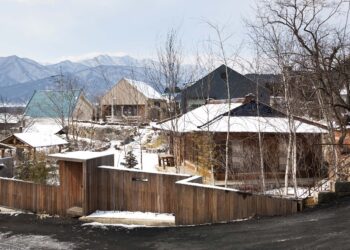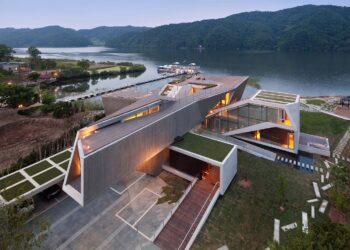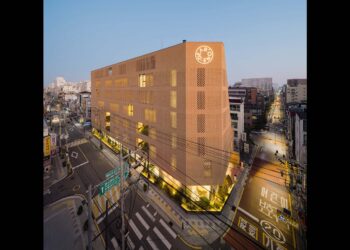Dots HQ Office

Semi-industrial Yangpyeong-dong, one of the most active urban revitalization areas in Korea in recent years, is characterized by old steel manufacturing plants and an aging residential area. Design company, Dots, wished to remodel an old detached house in the neighborhood as its office building.
The project had two main objectives. As a visual design company, frequent communication was essential, alongside the sharing of visual design processes – part of the company’s long-standing culture. However, the condition of the existing house meant that each floor was completely separated vertically, and space was divided into several small rooms within each floor. With the small floor-plan, it was difficult for all members to work on one floor together.






The first goal was to overcome the limitations of each disconnected and compartmentalized floor, creating a single space. The four floors where therefore connected vertically from the basement to the top floor via a new stairwell, to facilitate sunlight ingress, sounds, ventilation and visual communication between the levels.
The middle was emptied while maintaining the shape and outer shell of the building, and the new stairwell was constructed with a minimal structure. Alongside human movement, this becomes a spatial and social connecting device. Through this space, one can see the sky from the basement, look down the entire building from the third floor, and on the second floor, experience a visual effect whereby the sky, reflected on the floor, overlaps with views of the people below. The different floors are vertically separated but in sight all the time, connecting the workers.








The second goal was to ensure the past and present histories of the building could coexist harmoniously yet contrastingly. Since the building had been untouched for decades, the architects wanted to maintain many original materials, leaving the outside as intact as possible, and inside, contrasting existing materials – such as bricks and cement – with new materials – such as glass and steel frames – to expose the harmony and tension between them. The interior space should suit the new function alongside the existing outer shell so that the two become sources of creation and change. This is a characteristic that connects with Dots’ design company ethos.
It was a very difficult task to actually split the building in two, leaving the outer shell and introducing the steel and glass insertion. However, thanks to this empty interior space, users of the building are able to capture many things simultaneously, including changes in weather, the scenery of the surrounding alleys, the intense energy generated on each floor, and a constant source of new visual stimuli. These allow the workers to experience everyday things in a wholly new way.

Project: Dots HQ Office / Location: Yangpyeong-dong, Yeongdeungpo-gu, Seoul, Republic of Korea / Architect: JYA-Rchitects / Project team: Jo Janghee, Won Youmin, Park Jiyeon / Site area: 136.5m² / Bldg. area: 81.43m² / Gross floor area: 283.38m² / Bldg. coverage ratio: 59.66% / Bldg. scale: one story below ground, three stories above ground / Structure: steel frame structure / Design: 2018.10~2019.02 / Photograph: ⓒHwang Hyochel (courtesy of the architect)
[powerkit_separator style=”double” height=”5″]

